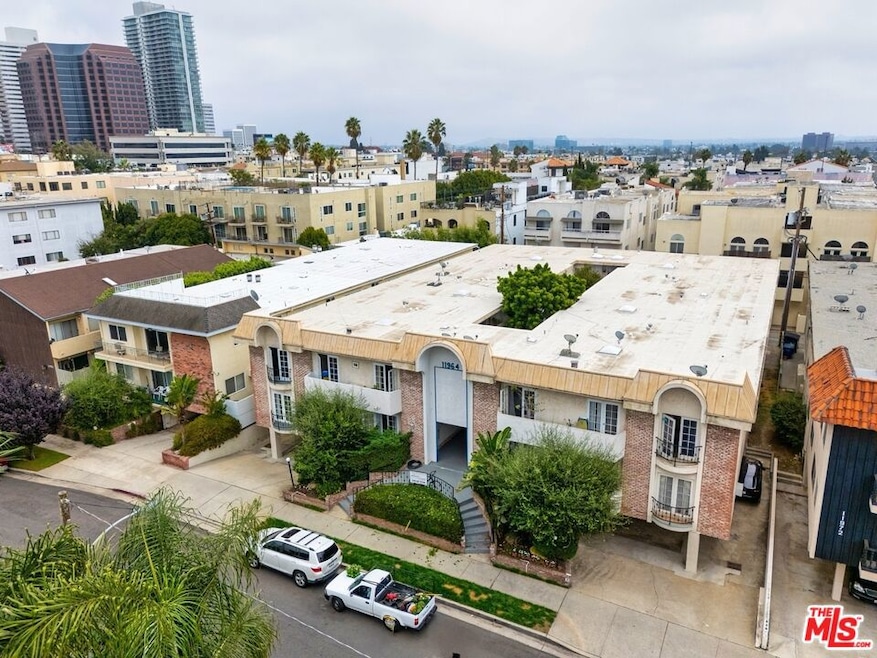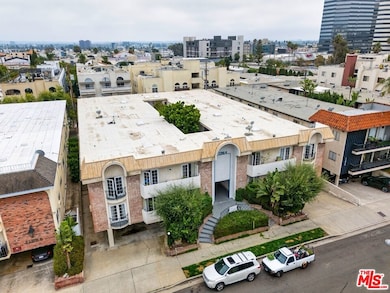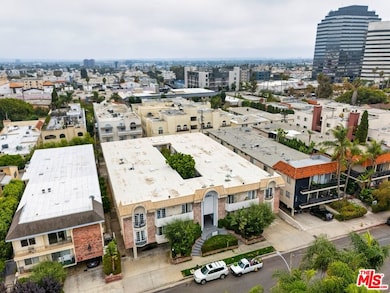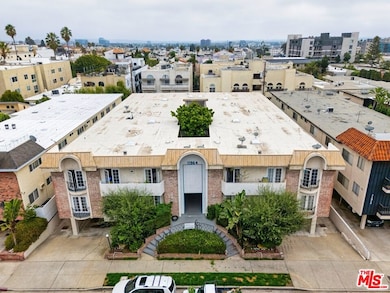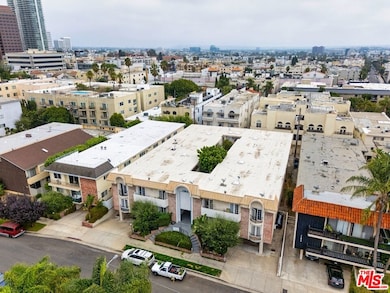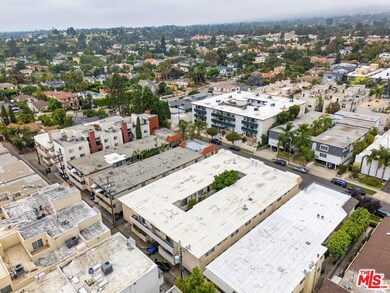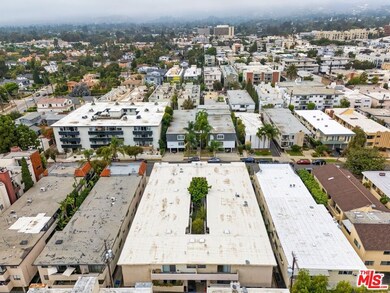11964 Kiowa Ave Los Angeles, CA 90049
Brentwood NeighborhoodEstimated payment $52,728/month
Highlights
- Fireplace in Kitchen
- Intercom
- Attached Carport
- Built-In Features
- Patio
- Vinyl Flooring
About This Home
We are pleased to present 11964 Kiowa Avenue, a very rare opportunity to acquire an 18-unit multifamily property in the heart of prime Brentwood. Built in 1968 and owned by the same family for over 40 years, this charming courtyard building offers an excellent mix of one, two, and three-bedroom floor plans each thoughtfully designed, flooded with natural light, and highly desirable to tenants. Situated on a large 14,504 square foot double lot zoned R3, the property provides on-site parking (with the soft-story seismic retrofit already completed), a lushly landscaped courtyard setting, a convenient on-site laundry facility, a brand new roof, and is separately metered for utilities. The unit mix consists of 12 one-bedroom/one-bath units, 4 two-bedroom/two-bath units, and 2 three-bedroom/two-bath 2-story townhome-style units. Current rents average approximately $2.84 per square foot, leaving a significant amount of upside for an investor to capture through strategic management. Properties of this size and scale are rarely available for sale in Brentwood, making this a generational opportunity to establish a meaningful rental footprint in one of Los Angeles' most supply-constrained and desirable neighborhoods. The location is truly unmatched just steps from the fine dining, high-end retail, and entertainment venues along San Vicente Boulevard and Montana Avenue, with close proximity to the ocean, UCLA, and many of Los Angeles' premier lifestyle destinations.
Listing Agent
Remax Commercial and Investment Realty License #01366169 Listed on: 11/19/2025

Property Details
Home Type
- Multi-Family
Year Built
- Built in 1968
Home Design
- Split Level Home
Interior Spaces
- 19,026 Sq Ft Home
- 2-Story Property
- Built-In Features
- Gas Fireplace
- Family Room with Fireplace
- Living Room with Fireplace
- Dining Room with Fireplace
- Intercom
Kitchen
- Oven or Range
- Microwave
- Dishwasher
- Disposal
- Fireplace in Kitchen
Flooring
- Laminate
- Vinyl
Bedrooms and Bathrooms
- 26 Bedrooms
- 24 Bathrooms
Parking
- 18 Parking Spaces
- Attached Carport
- Assigned Parking
Utilities
- Cooling System Mounted To A Wall/Window
- Heating System Mounted To A Wall or Window
Additional Features
- Patio
- 0.33 Acre Lot
Community Details
- 18 Units
- Rent Control
Listing and Financial Details
- Assessor Parcel Number 4265-012-034
Map
Home Values in the Area
Average Home Value in this Area
Property History
| Date | Event | Price | List to Sale | Price per Sq Ft |
|---|---|---|---|---|
| 11/19/2025 11/19/25 | For Sale | $8,395,000 | -- | $441 / Sq Ft |
Source: The MLS
MLS Number: 25620721
- 11982 Kiowa Ave Unit 203
- 12011 Goshen Ave Unit 301
- 11974 Mayfield Ave Unit 2
- 11949 Goshen Ave Unit 308
- 12000 Goshen Ave Unit 107
- 11954 Mayfield Ave Unit 3
- 11954 Goshen Ave Unit 205
- 11925 Goshen Ave Unit 4
- 11918 Kiowa Ave Unit 302
- 11921 Goshen Ave
- 11920 Goshen Ave Unit 202
- 11915 Kiowa Ave
- 1103 S Westgate Ave Unit 1
- 11919 Mayfield Ave Unit 2
- 11952 Darlington Ave Unit 6
- 1215 Armacost Ave Unit 403
- 11923 Darlington Ave Unit 302
- 1113 Amherst Ave
- 1246 S Saltair Ave
- 11827 Goshen Ave Unit 201
- 11972-11978 Kiowa Ave Unit ID9342A
- 11972-11978 Kiowa Ave Unit ID9367A
- 12017 Goshen Ave Unit ID6500A
- 12017 Goshen Ave Unit ID6457A
- 12017 Goshen Ave Unit ID6430A
- 11977 Kiowa Ave
- 11947 Kiowa Ave Unit 1
- 11947 Kiowa Ave Unit 3
- 12033 Goshen Ave Unit 8
- 12036 Goshen Ave
- 11920 Goshen Ave Unit 102
- 1101 S Bundy Dr
- 12027-12035 Wilshire Blvd
- 12035 Wilshire Blvd Unit FL3-ID1294
- 12035 Wilshire Blvd Unit FL5-ID1293
- 11911 Mayfield Ave Unit PH7
- 11911 Mayfield Ave Unit 106
- 11942 Darlington Ave Unit 5
- 1000 S Westgate Ave Unit 317
- 11936 Darlington Ave Unit 101
