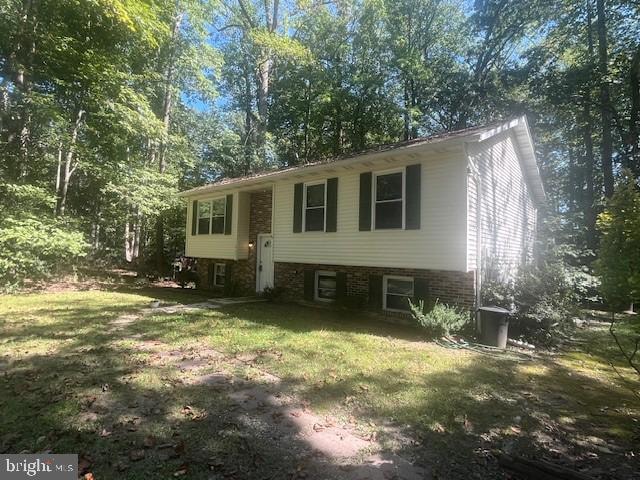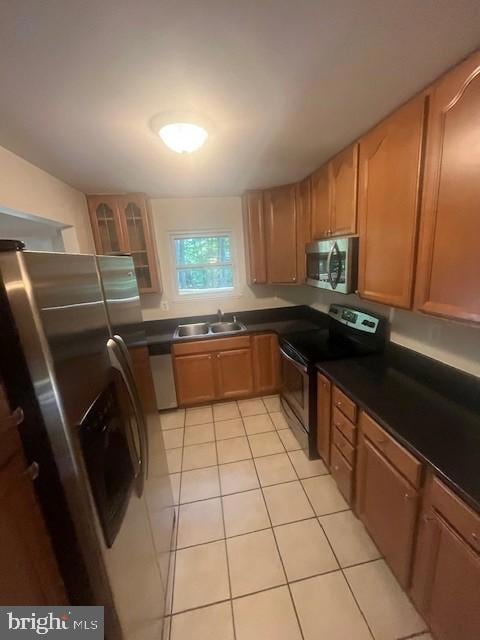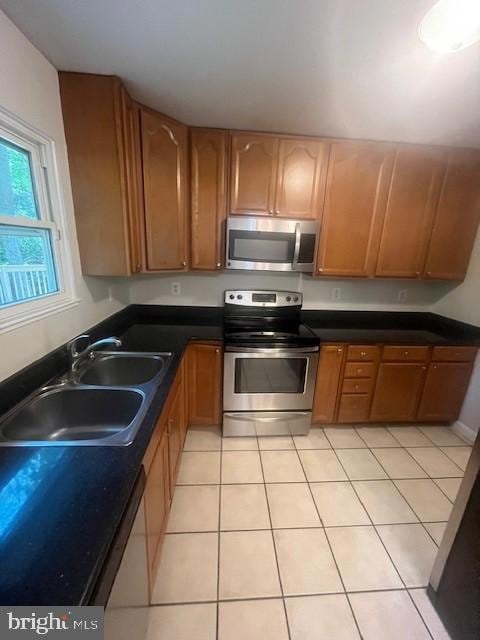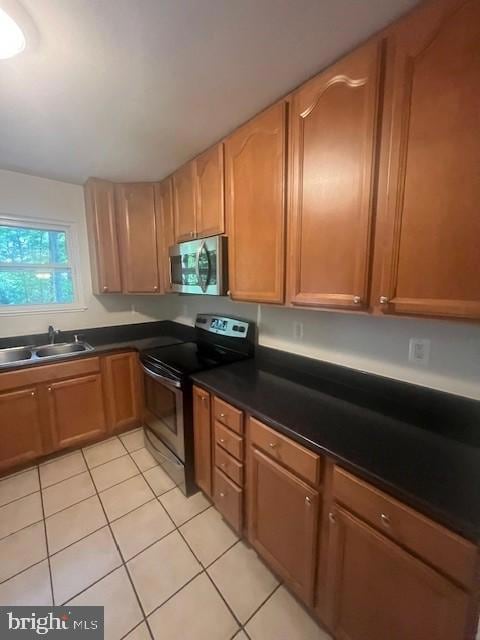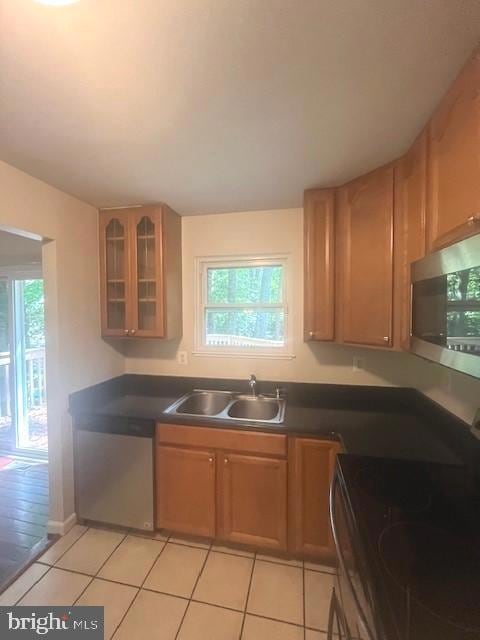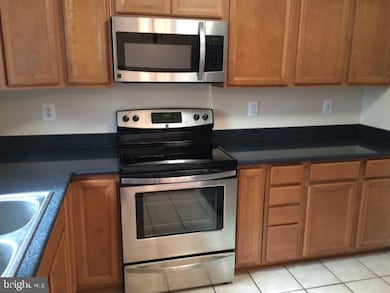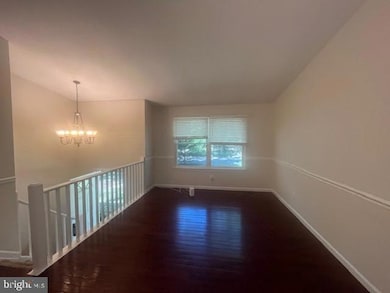Highlights
- View of Trees or Woods
- Deck
- Traditional Floor Plan
- Community Lake
- Wooded Lot
- Wood Flooring
About This Home
The spacious home offers 3 bedrooms and 2 full baths on main level. Main level also includes all hardwood flooring, living room, dining room and kitchen with huge deck off back of home. Lower level boasts fully finished family room, bedroom and a half bath along with laundry room. Plenty of space and even a large storage area. Lots of parking and a quiet, street close to the playground.
Listing Agent
(301) 997-5633 julie.posey@wilkinsonpm.com Wilkinson PM INC Listed on: 09/26/2025
Home Details
Home Type
- Single Family
Est. Annual Taxes
- $2,628
Year Built
- Built in 1988
Lot Details
- Cul-De-Sac
- No Through Street
- Level Lot
- Wooded Lot
- Backs to Trees or Woods
- Back, Front, and Side Yard
- Property is in very good condition
Property Views
- Woods
- Garden
Home Design
- Split Foyer
- Brick Exterior Construction
- Slab Foundation
- Poured Concrete
- Asphalt Roof
- Vinyl Siding
Interior Spaces
- Property has 2 Levels
- Traditional Floor Plan
- Chair Railings
- Ceiling Fan
- Skylights
- Combination Dining and Living Room
- Fire and Smoke Detector
Kitchen
- Eat-In Galley Kitchen
- Electric Oven or Range
- Self-Cleaning Oven
- Built-In Microwave
- ENERGY STAR Qualified Refrigerator
- Ice Maker
- Dishwasher
- Stainless Steel Appliances
Flooring
- Wood
- Carpet
- Ceramic Tile
Bedrooms and Bathrooms
- Bathtub with Shower
- Walk-in Shower
Laundry
- Laundry Room
- Dryer
- Washer
Finished Basement
- Walk-Out Basement
- Basement Fills Entire Space Under The House
- Connecting Stairway
- Interior and Exterior Basement Entry
- Laundry in Basement
- Basement Windows
Parking
- 4 Parking Spaces
- 4 Driveway Spaces
- Free Parking
- Gravel Driveway
- Off-Street Parking
Outdoor Features
- Deck
- Rain Gutters
Utilities
- Central Air
- Heat Pump System
- Vented Exhaust Fan
- 200+ Amp Service
- Electric Water Heater
- Septic Greater Than The Number Of Bedrooms
- Phone Available
- Cable TV Available
Listing and Financial Details
- Residential Lease
- Security Deposit $2,250
- 12-Month Min and 24-Month Max Lease Term
- Available 10/1/25
- $50 Application Fee
- Assessor Parcel Number 0501205269
Community Details
Overview
- Property has a Home Owners Association
- Association fees include common area maintenance, road maintenance, snow removal
- Chesapeake Ranch Estates HOA
- Chesapeake Ranch Estates Subdivision
- Property Manager
- Community Lake
Amenities
- Common Area
Recreation
- Community Playground
Pet Policy
- Pet Deposit Required
- $50 Monthly Pet Rent
- Breed Restrictions
Map
Source: Bright MLS
MLS Number: MDCA2023306
APN: 01-205269
- 389 Thunderbird Dr
- 383 Red Cloud Rd
- 12361 Silver Rock Cir
- 542 Chisholm Trail
- 548 Antelope Trail
- 11616 Deadwood Dr
- 11722 Big Bear Ln
- 11609 Deadwood Dr
- 513 Cody Trail
- 11615 Big Bear Ln
- 634 Silver Rock Rd
- 502 Dodge Trail
- 11581 Deadwood Dr
- 12609 Olivet Rd
- 646 White Rock Rd
- 285 Red Cloud Rd
- 12740 Great Ln
- 291 Red Cloud Rd
- 649 Los Alamos Ln
- 513 Bridle Ct
- 12543 Sagebrush Dr
- 12284 Bandera Ln
- 738 Quapaw Ct
- 184 Fargo Rd
- 12456 San Jose Ln
- 11386 Sitting Bull Trail
- 716 Alamo Ln
- 603 Lake Dr
- 12965 Mohawk Dr
- 521 Marlboro Ct
- 622 Oyster Bay Place Unit 302
- 14412 Paddington Ct
- 3183 Calvert Blvd
- 14732 Patuxent Ave
- 845 Sollers Wharf Rd
- 14821 Patuxent Ave
- 8540 Perch Ct Unit Furnished Basement Air BB
- 312 White Sands Dr
- 23810 Myrtle Glen Way
- 8413 Manor View Rd
