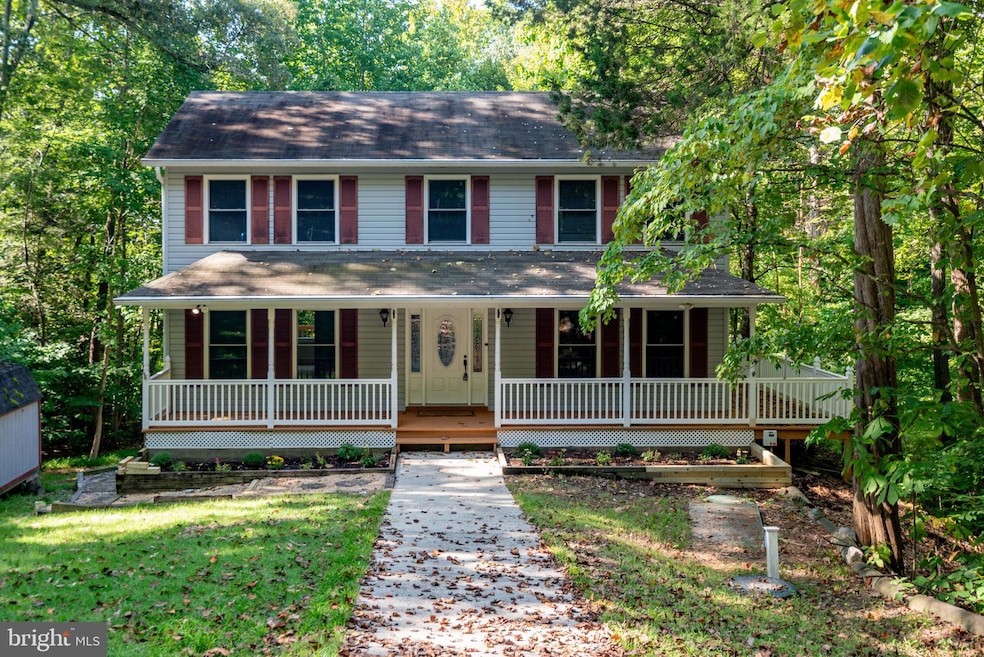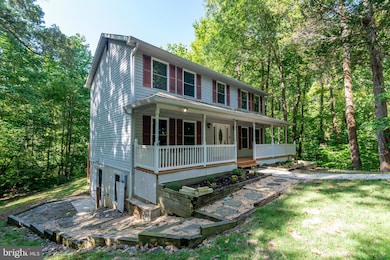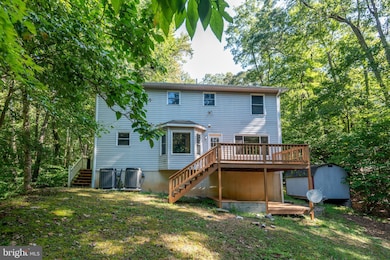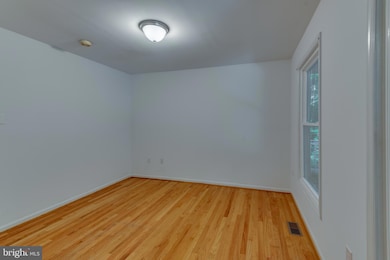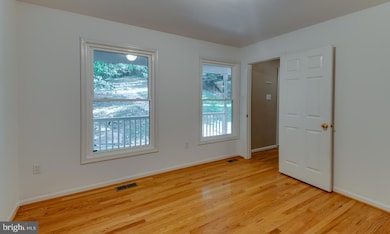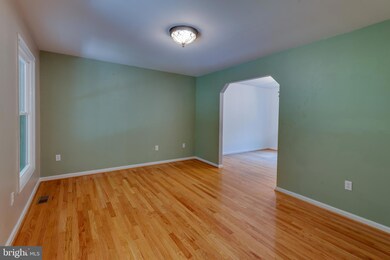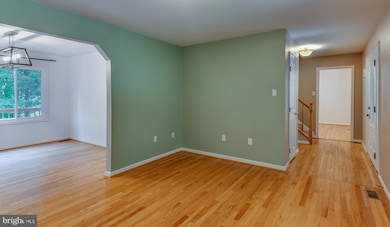Highlights
- Spa
- Deck
- Workshop
- Colonial Architecture
- Recreation Room
- Breakfast Room
About This Home
VERY NICE COLONIAL NESTLED AMONG THE TREES IN CENTRALLY LOCATED WHITE SANDS WITH TONS OF PRIVACY. GREAT FLOOR PLAN WITH PRIMARY SUITE, 3 ADDITIONAL BEDROOMS AND A FULL BATH ON SECOND LEVEL. HUGE EAT-IN KITCHEN, LIVING ROOM AND DINING ROOM ... PLUS A POWDER ROOM ON MAIN LEVEL. THE ALMOST FULLY FINISHED WALK-OUT BASEMENT. HAS A SPACIOUS REC ROOM AND A SEPARATE ROOM FOR STORAGE WITH A WORKBENCH. NEW WINDOWS. WRAP AROUND COVERED PORCH AND DECK
Listing Agent
(301) 247-5620 bjmullennix@gmail.com CENTURY 21 New Millennium License #575386 Listed on: 11/17/2025

Home Details
Home Type
- Single Family
Est. Annual Taxes
- $3,461
Year Built
- Built in 1990
Lot Details
- 0.88 Acre Lot
- Property is in very good condition
Parking
- Driveway
Home Design
- Colonial Architecture
- Slab Foundation
Interior Spaces
- Property has 3 Levels
- Living Room
- Breakfast Room
- Dining Room
- Recreation Room
- Workshop
- Partially Finished Basement
Bedrooms and Bathrooms
- 4 Bedrooms
Outdoor Features
- Spa
- Deck
- Patio
- Porch
Utilities
- Central Air
- Heat Pump System
- Well
- Electric Water Heater
- Septic Tank
Listing and Financial Details
- Residential Lease
- Security Deposit $2,500
- Tenant pays for exterior maintenance, HVAC maintenance, lawn/tree/shrub care, minor interior maintenance, snow removal, trash removal, all utilities, windows/screens
- No Smoking Allowed
- 12-Month Min and 24-Month Max Lease Term
- Available 11/18/25
- $75 Application Fee
- $100 Repair Deductible
- Assessor Parcel Number 0501183958
Community Details
Overview
- Property has a Home Owners Association
- White Sands Subdivision
Pet Policy
- Pets allowed on a case-by-case basis
- $50 Monthly Pet Rent
Map
Source: Bright MLS
MLS Number: MDCA2024136
APN: 01-183958
- 8406 Manor View Rd
- 1247 White Sands Dr
- 8310 Circle Dr
- 720 Willow Rd
- 709 Spruce Dr
- 8241 Power Dr
- 8248 Power Dr
- 8202 Sycamore Rd
- 572 Evergreen Ct
- 8533 Pine Blvd
- 8225 Cedar Ln
- 8520 Pine Blvd
- 8495 Pine Blvd
- 521 Laurel Dr
- 8465 Pine Blvd
- 8449 Pine Blvd
- 8453 Pine Blvd
- 8540 Perch Ct
- 8446 Pine Blvd
- 7930 Camelot Ct
- 8540 Perch Ct Unit Furnished Basement Air BB
- 312 White Sands Dr
- 845 Sollers Wharf Rd
- 1542 Avenue C
- 1620 Avenue C
- 5510 Beach Dr
- 494 Coster Rd
- 26074 Sotterley Heights Rd Unit 1
- 184 Fargo Rd
- 11386 Sitting Bull Trail
- 3330 First St
- 11964 Pine Trail
- 738 Quapaw Ct
- 12284 Bandera Ln
- 3183 Calvert Blvd
- 12543 Sagebrush Dr
- 622 Oyster Bay Place Unit 302
- 5100 Williams Wharf Rd
- 12456 San Jose Ln
- 521 Marlboro Ct
