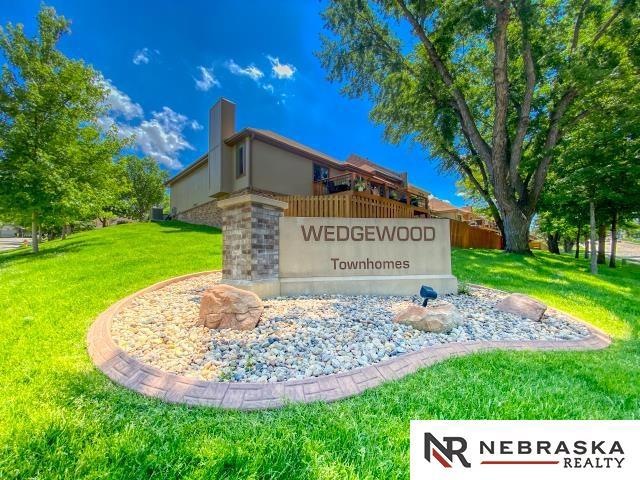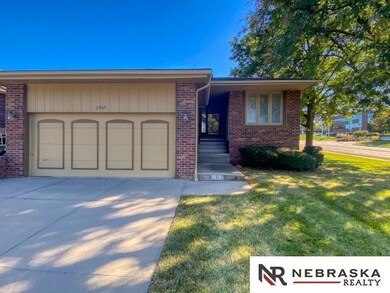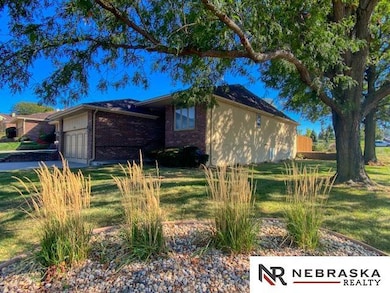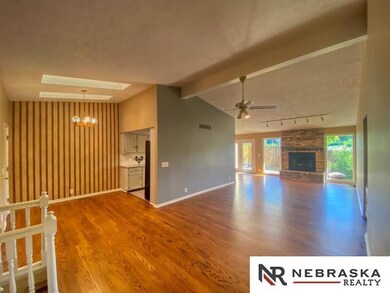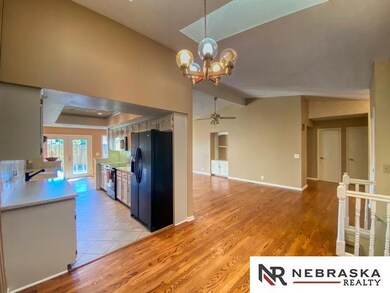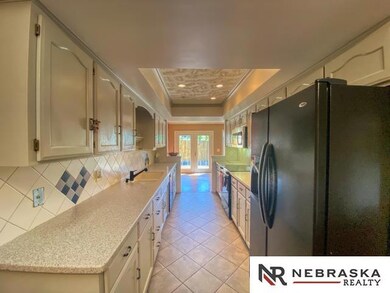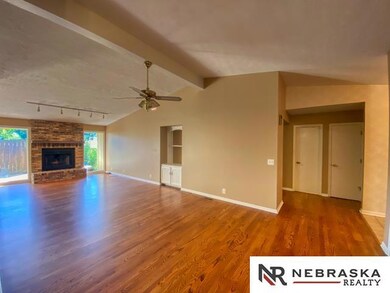
Highlights
- Deck
- Cathedral Ceiling
- Corner Lot
- Ranch Style House
- Wood Flooring
- Skylights
About This Home
As of February 2025Excellent Townhome with easy access to Dodge & interstate. Gorgeous wood floors on main living area with brick fireplace. Large bedrooms with ample storage. Primary bedrooms has double sinks & closets with custom built-ins. Must see today!
Last Agent to Sell the Property
Nebraska Realty Brokerage Phone: 402-714-5539 License #20070565 Listed on: 09/27/2024

Townhouse Details
Home Type
- Townhome
Est. Annual Taxes
- $5,701
Year Built
- Built in 1984
Lot Details
- 4,646 Sq Ft Lot
- Lot Dimensions are 46 x 101
- Property is Fully Fenced
- Wood Fence
- Sprinkler System
HOA Fees
- $267 Monthly HOA Fees
Parking
- 2 Car Attached Garage
- Garage Door Opener
Home Design
- Ranch Style House
- Traditional Architecture
- Brick Exterior Construction
- Composition Roof
- Concrete Perimeter Foundation
- Hardboard
Interior Spaces
- Cathedral Ceiling
- Ceiling Fan
- Skylights
- Gas Log Fireplace
- Window Treatments
- Living Room with Fireplace
Kitchen
- Oven or Range
- <<microwave>>
- Dishwasher
- Disposal
Flooring
- Wood
- Wall to Wall Carpet
- Laminate
- Ceramic Tile
Bedrooms and Bathrooms
- 2 Bedrooms
- Dual Sinks
Partially Finished Basement
- Sump Pump
- Basement Windows
Outdoor Features
- Deck
- Outdoor Grill
- Porch
Schools
- Crestridge Elementary School
- Beveridge Middle School
- Burke High School
Utilities
- Humidifier
- Forced Air Heating and Cooling System
- Heating System Uses Gas
Community Details
- Association fees include exterior maintenance, ground maintenance, pool access, club house, snow removal, common area maintenance, trash, pool maintenance
- Wedgewood Townhomes Association
- Wedgewood Subdivision
Listing and Financial Details
- Assessor Parcel Number 2417864100
Ownership History
Purchase Details
Home Financials for this Owner
Home Financials are based on the most recent Mortgage that was taken out on this home.Purchase Details
Home Financials for this Owner
Home Financials are based on the most recent Mortgage that was taken out on this home.Purchase Details
Purchase Details
Home Financials for this Owner
Home Financials are based on the most recent Mortgage that was taken out on this home.Purchase Details
Purchase Details
Similar Homes in Omaha, NE
Home Values in the Area
Average Home Value in this Area
Purchase History
| Date | Type | Sale Price | Title Company |
|---|---|---|---|
| Warranty Deed | $330,000 | None Listed On Document | |
| Warranty Deed | $270,000 | Sterling Title & Escrow | |
| Warranty Deed | $158,000 | Deeb Title Services | |
| Quit Claim Deed | -- | None Available | |
| Warranty Deed | $183,000 | -- | |
| Warranty Deed | $179,000 | -- |
Mortgage History
| Date | Status | Loan Amount | Loan Type |
|---|---|---|---|
| Open | $335,006 | Construction | |
| Previous Owner | $129,619 | Balloon | |
| Previous Owner | $88,000 | Unknown |
Property History
| Date | Event | Price | Change | Sq Ft Price |
|---|---|---|---|---|
| 02/12/2025 02/12/25 | Sold | $330,000 | +1.5% | $122 / Sq Ft |
| 01/11/2025 01/11/25 | Pending | -- | -- | -- |
| 01/07/2025 01/07/25 | For Sale | $325,000 | +20.4% | $120 / Sq Ft |
| 10/18/2024 10/18/24 | Sold | $269,950 | 0.0% | $102 / Sq Ft |
| 10/07/2024 10/07/24 | Pending | -- | -- | -- |
| 09/27/2024 09/27/24 | For Sale | $269,950 | -- | $102 / Sq Ft |
Tax History Compared to Growth
Tax History
| Year | Tax Paid | Tax Assessment Tax Assessment Total Assessment is a certain percentage of the fair market value that is determined by local assessors to be the total taxable value of land and additions on the property. | Land | Improvement |
|---|---|---|---|---|
| 2023 | $5,701 | $270,200 | $26,500 | $243,700 |
| 2022 | $5,061 | $237,100 | $26,500 | $210,600 |
| 2021 | $35 | $216,500 | $26,500 | $190,000 |
| 2020 | $4,847 | $226,400 | $26,500 | $199,900 |
| 2019 | $3,919 | $182,500 | $26,500 | $156,000 |
| 2018 | $3,924 | $182,500 | $26,500 | $156,000 |
| 2017 | $3,943 | $182,500 | $26,500 | $156,000 |
| 2016 | $3,789 | $176,600 | $9,700 | $166,900 |
| 2015 | $3,495 | $165,100 | $9,100 | $156,000 |
| 2014 | $3,495 | $165,100 | $9,100 | $156,000 |
Agents Affiliated with this Home
-
Kaylene Heck
K
Seller's Agent in 2025
Kaylene Heck
Realty ONE Group Sterling
(402) 650-5610
57 Total Sales
-
Lisa Bliss

Buyer's Agent in 2025
Lisa Bliss
RE/MAX Results
(402) 689-4010
40 Total Sales
-
Erin Schumacher
E
Seller's Agent in 2024
Erin Schumacher
Nebraska Realty
(402) 491-0100
55 Total Sales
Map
Source: Great Plains Regional MLS
MLS Number: 22424832
APN: 1786-4100-24
- 605 S 120th Ave
- 1210 S 120th Plaza Unit 108
- 12025 Pierce Plaza Unit 123
- 951 Crestridge Rd
- 1211 S 121st Plaza Unit 119
- 12106 Leavenworth Rd
- 12206 Leavenworth Rd
- 12212 Leavenworth Rd
- 1231 S 121st Plaza Unit 312
- 12079 Westover Rd
- 618 S 122nd St
- 12102 Westover Rd
- 235 S 118th St
- 605 S 126th St
- 12507 Poppleton Ave
- 622 S 126th St
- 247 N 117th Ave
- 224 N 117th St
- 11364 William Plaza
- 12310 Woolworth Ave
