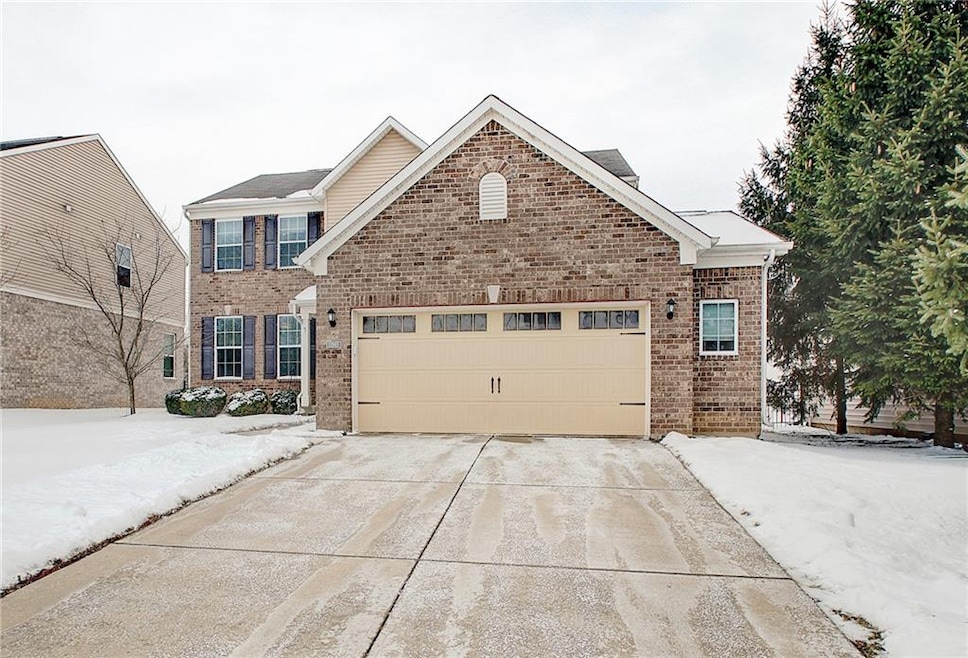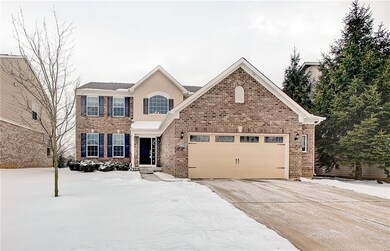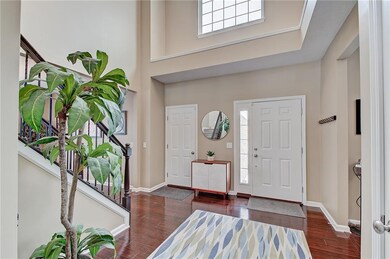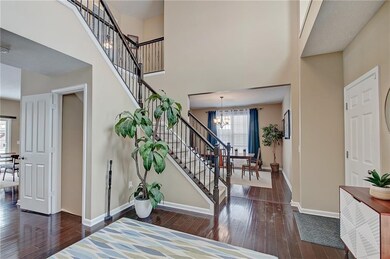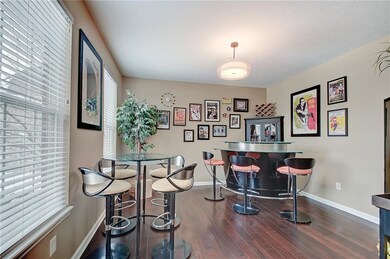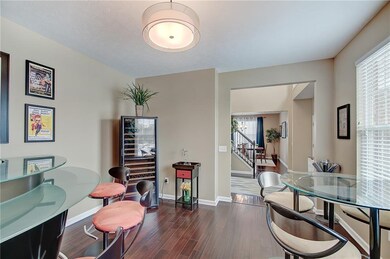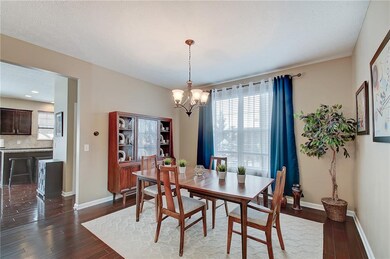
11965 Traymoore Dr Fishers, IN 46038
New Britton NeighborhoodEstimated Value: $419,000 - $461,000
Highlights
- Traditional Architecture
- Community Pool
- Double Convection Oven
- Sand Creek Elementary School Rated A-
- Formal Dining Room
- 2 Car Attached Garage
About This Home
As of April 2021Impressive from front to back. Two-story entry welcomes you to the main floor w/ 9 ft ceilings accenting the dark wood floors. Open concept, gourmet kitchen has double oven, new microwave and silent dishwasher, staggered cabinets, can lighting, walk-in pantry, and large center island. Gas fireplace, NEST thermostat, and every room wired for high-speed internet. Master suite w/ tray ceiling, dual sinks, garden tub, tile surround shower. Over 1200 sq ft basement ready to be finished w/ egress window and full bath rough-in. Perfect for entertaining, back yard features pergola, large concrete patio w/ fenced in yard. Spacious garage w/ 6ft extension. Community pool and walking paths. Minutes from Hamilton Town Center and multiple dog parks.
Last Agent to Sell the Property
Highgarden Real Estate License #RB14037650 Listed on: 02/18/2021

Last Buyer's Agent
Praveena Velmurugaswamy
Keller Williams Indpls Metro N

Home Details
Home Type
- Single Family
Est. Annual Taxes
- $6,700
Year Built
- Built in 2012
Lot Details
- 6,534 Sq Ft Lot
- Back Yard Fenced
Parking
- 2 Car Attached Garage
- Driveway
Home Design
- Traditional Architecture
- Brick Exterior Construction
- Vinyl Siding
- Concrete Perimeter Foundation
Interior Spaces
- 2-Story Property
- Tray Ceiling
- Fireplace With Gas Starter
- Family Room with Fireplace
- Formal Dining Room
- Attic Access Panel
- Fire and Smoke Detector
Kitchen
- Double Convection Oven
- Gas Cooktop
- Built-In Microwave
- Dishwasher
- Disposal
Bedrooms and Bathrooms
- 4 Bedrooms
- Walk-In Closet
Unfinished Basement
- Sump Pump
- Basement Window Egress
Utilities
- Forced Air Heating and Cooling System
- Humidifier
- Heating System Uses Gas
- Programmable Thermostat
- Gas Water Heater
Listing and Financial Details
- Assessor Parcel Number 291122004002000020
Community Details
Overview
- Association fees include maintenance, parkplayground, pool
- Westminster Subdivision
- The community has rules related to covenants, conditions, and restrictions
Recreation
- Community Pool
Ownership History
Purchase Details
Home Financials for this Owner
Home Financials are based on the most recent Mortgage that was taken out on this home.Purchase Details
Home Financials for this Owner
Home Financials are based on the most recent Mortgage that was taken out on this home.Purchase Details
Home Financials for this Owner
Home Financials are based on the most recent Mortgage that was taken out on this home.Purchase Details
Similar Homes in the area
Home Values in the Area
Average Home Value in this Area
Purchase History
| Date | Buyer | Sale Price | Title Company |
|---|---|---|---|
| Balakrishnan Saravanan | $354,600 | Chicago Title Co Llc | |
| Wesley Jeffery David | -- | Stewart Title Co | |
| Afzal Shahid | -- | None Available | |
| Rh Of Indiana L P | -- | None Available |
Mortgage History
| Date | Status | Borrower | Loan Amount |
|---|---|---|---|
| Previous Owner | Balakrishnan Saravanan | $331,075 | |
| Previous Owner | Wesley Jeffery Davis | $271,000 | |
| Previous Owner | Wesley Jeffery David | $273,467 | |
| Previous Owner | Afzal Shahid | $203,000 | |
| Previous Owner | Afzal Shahid | $2,632,260 |
Property History
| Date | Event | Price | Change | Sq Ft Price |
|---|---|---|---|---|
| 04/15/2021 04/15/21 | Sold | $354,600 | +2.0% | $97 / Sq Ft |
| 02/21/2021 02/21/21 | Pending | -- | -- | -- |
| 02/18/2021 02/18/21 | For Sale | $347,500 | +23.3% | $95 / Sq Ft |
| 09/21/2018 09/21/18 | Sold | $281,925 | +0.7% | $118 / Sq Ft |
| 08/19/2018 08/19/18 | Pending | -- | -- | -- |
| 08/17/2018 08/17/18 | For Sale | $279,900 | -- | $117 / Sq Ft |
Tax History Compared to Growth
Tax History
| Year | Tax Paid | Tax Assessment Tax Assessment Total Assessment is a certain percentage of the fair market value that is determined by local assessors to be the total taxable value of land and additions on the property. | Land | Improvement |
|---|---|---|---|---|
| 2024 | $4,380 | $400,100 | $56,600 | $343,500 |
| 2023 | $4,380 | $384,900 | $56,600 | $328,300 |
| 2022 | $4,163 | $347,800 | $56,600 | $291,200 |
| 2021 | $3,575 | $299,800 | $56,600 | $243,200 |
| 2020 | $3,386 | $280,600 | $56,600 | $224,000 |
| 2019 | $3,350 | $277,700 | $49,600 | $228,100 |
| 2018 | $3,165 | $262,100 | $49,600 | $212,500 |
| 2017 | $3,176 | $266,300 | $49,600 | $216,700 |
| 2016 | $3,065 | $258,100 | $49,600 | $208,500 |
| 2014 | $2,516 | $233,100 | $49,600 | $183,500 |
| 2013 | $2,516 | $228,800 | $49,600 | $179,200 |
Agents Affiliated with this Home
-
Shannon Gilbert

Seller's Agent in 2021
Shannon Gilbert
Highgarden Real Estate
(765) 532-6503
54 in this area
649 Total Sales
-

Buyer's Agent in 2021
Praveena Velmurugaswamy
Keller Williams Indpls Metro N
(317) 345-6125
7 in this area
98 Total Sales
-

Seller's Agent in 2018
Andrea Ratcliff
Redfin Corporation
(317) 682-8230
-

Buyer's Agent in 2018
Melissa Barclay
Highgarden Real Estate
(317) 432-7479
2 in this area
63 Total Sales
Map
Source: MIBOR Broker Listing Cooperative®
MLS Number: MBR21763866
APN: 29-11-22-004-002.000-020
- 11872 Traymoore Dr
- 11849 Traymoore Dr
- 11818 Bellhaven Dr
- 11692 Seven Oaks Dr
- 11651 Beardsley Way
- 13834 Keams Dr
- 12145 Bubbling Brook Dr Unit 600
- 14223 Coyote Ridge Dr
- 14226 Marilyn Rd
- 14215 Coyote Ridge Dr
- 14247 Coyote Ridge Dr
- 14247 Coyote Ridge Dr
- 14247 Coyote Ridge Dr
- 14247 Coyote Ridge Dr
- 14247 Coyote Ridge Dr
- 14247 Coyote Ridge Dr
- 14247 Coyote Ridge Dr
- 14247 Coyote Ridge Dr
- 14247 Coyote Ridge Dr
- 14247 Coyote Ridge Dr
- 11965 Traymoore Dr
- 11953 Traymoore Dr
- 11977 Traymoore Dr
- 11964 Luxor Chase
- 11954 Luxor Chase
- 11934 Luxor Chase
- 11929 Traymoore Dr
- 11976 Traymoore Dr
- 11964 Traymoore Dr
- 11975 Luxor Chase
- 11952 Traymoore Dr
- 11924 Luxor Chase
- 11940 Traymoore Dr
- 11965 Luxor Chase
- 13725 Luxor Chase
- 11928 Traymoore Dr
- 11916 Traymoore Dr
- 11955 Wynsom Ct
- 13735 Luxor Chase
- 13695 Luxor Chase
