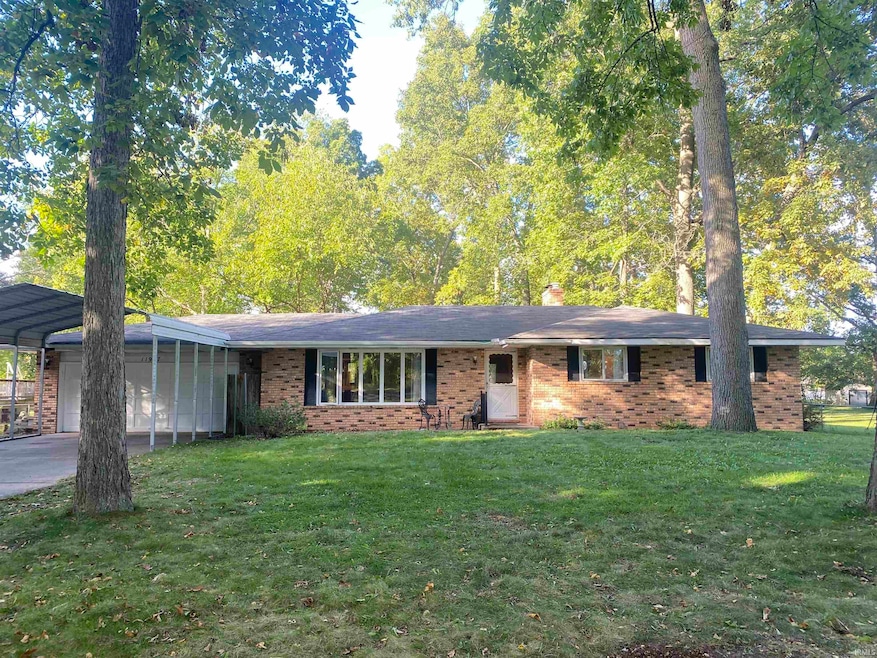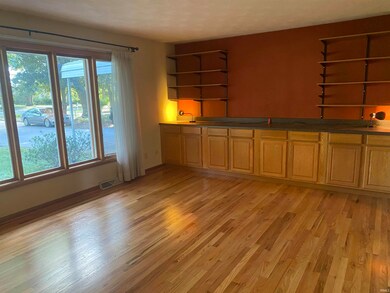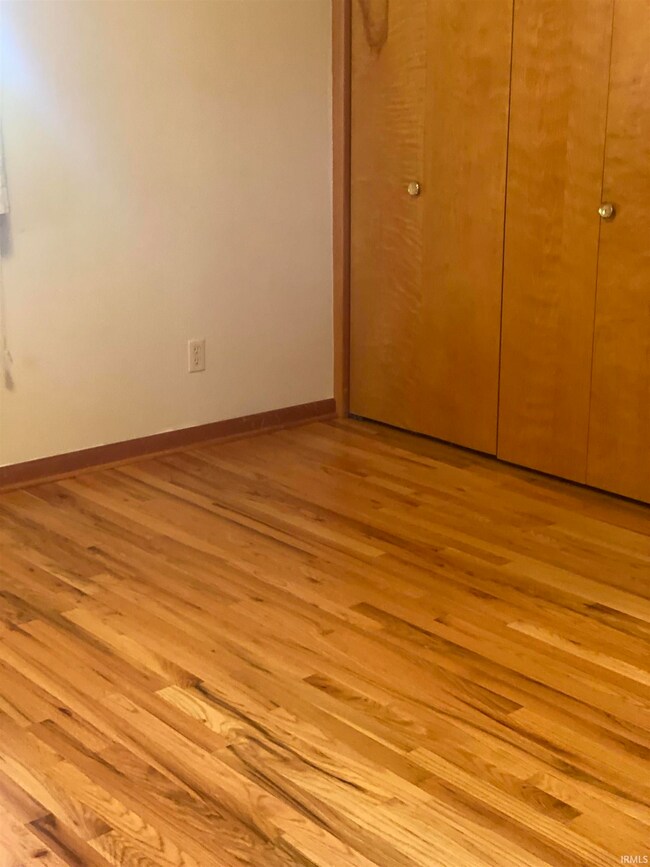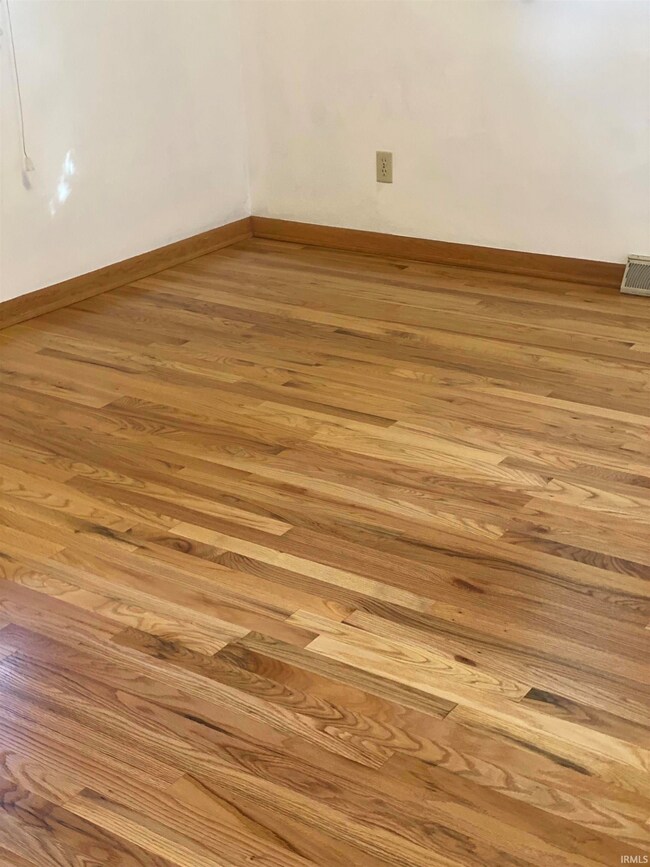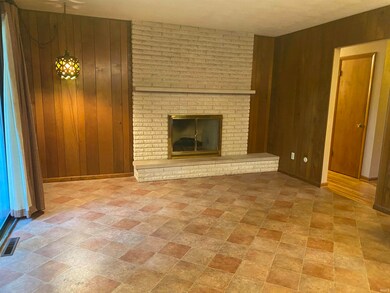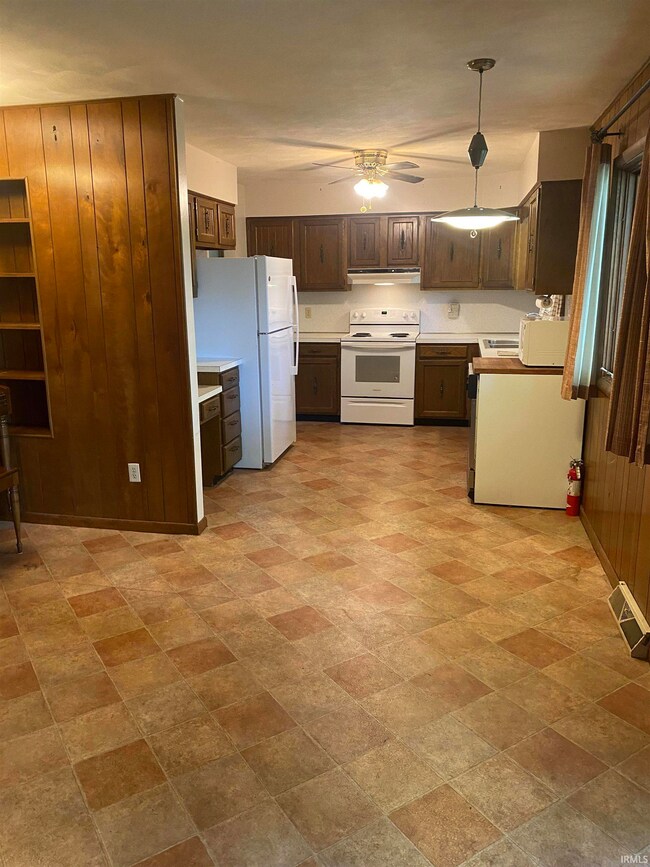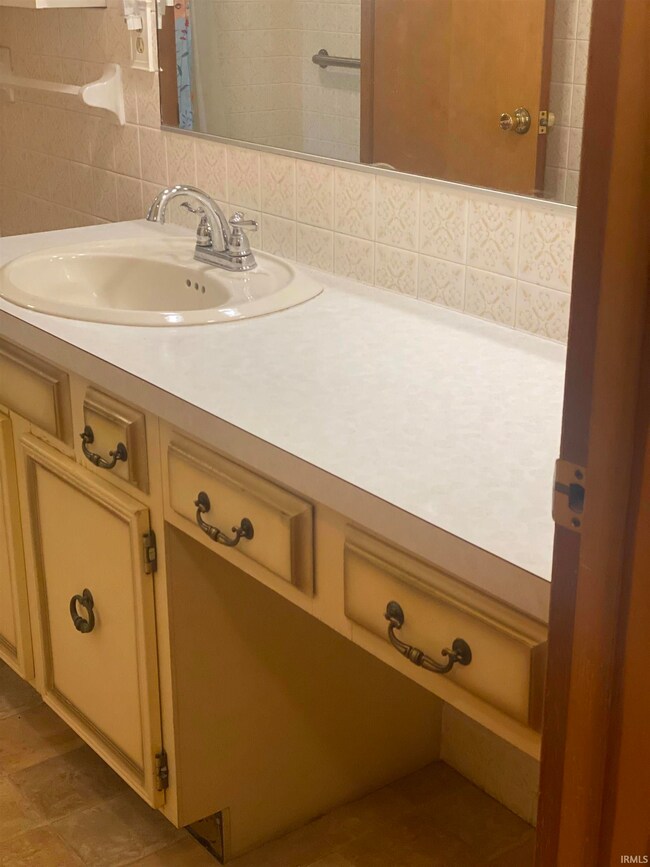
11967 Jefferson Blvd Mishawaka, IN 46545
Highlights
- Primary Bedroom Suite
- Dining Room with Fireplace
- Partially Wooded Lot
- Bittersweet Elementary School Rated A
- Ranch Style House
- Wood Flooring
About This Home
As of March 2025All brick, 3 Bedroom, 2 Bath ranch on country sized lot near Penn High School. Home features newly finished hardwood floors and two masonry fireplaces, one on each floor. Full Basement with some finish. Rooms are all nice sized and the home comes turn key, with all appliances, large garage and storage shed. Home is nicely set back from Jefferson and has private wooded back yard with some fencing. Home needs some updating but is move in ready.
Home Details
Home Type
- Single Family
Est. Annual Taxes
- $1,712
Year Built
- Built in 1971
Lot Details
- 0.67 Acre Lot
- Lot Dimensions are 104 x 280
- Chain Link Fence
- Level Lot
- Partially Wooded Lot
Parking
- 2 Car Attached Garage
- Garage Door Opener
Home Design
- Ranch Style House
- Poured Concrete
- Block Exterior
Interior Spaces
- Built-in Bookshelves
- Built-In Features
- Ceiling Fan
- Entrance Foyer
- Dining Room with Fireplace
- 2 Fireplaces
Kitchen
- Eat-In Kitchen
- Laminate Countertops
Flooring
- Wood
- Laminate
Bedrooms and Bathrooms
- 3 Bedrooms
- Primary Bedroom Suite
- 2 Full Bathrooms
Partially Finished Basement
- Basement Fills Entire Space Under The House
- Fireplace in Basement
Location
- Suburban Location
Schools
- Bittersweet Elementary School
- Schmucker Middle School
- Penn High School
Utilities
- Forced Air Heating and Cooling System
- Private Company Owned Well
- Well
- Septic System
Listing and Financial Details
- Assessor Parcel Number 71-10-08-102-019.000-031
Ownership History
Purchase Details
Home Financials for this Owner
Home Financials are based on the most recent Mortgage that was taken out on this home.Purchase Details
Home Financials for this Owner
Home Financials are based on the most recent Mortgage that was taken out on this home.Similar Homes in Mishawaka, IN
Home Values in the Area
Average Home Value in this Area
Purchase History
| Date | Type | Sale Price | Title Company |
|---|---|---|---|
| Warranty Deed | $2,233,500 | Metropolitan Title | |
| Warranty Deed | -- | Metropolitan Title In Llc |
Mortgage History
| Date | Status | Loan Amount | Loan Type |
|---|---|---|---|
| Previous Owner | $76,000 | New Conventional | |
| Previous Owner | $40,000 | New Conventional | |
| Previous Owner | $20,000 | Credit Line Revolving | |
| Previous Owner | $145,000 | New Conventional |
Property History
| Date | Event | Price | Change | Sq Ft Price |
|---|---|---|---|---|
| 03/27/2025 03/27/25 | Sold | $329,900 | 0.0% | $165 / Sq Ft |
| 02/09/2025 02/09/25 | Pending | -- | -- | -- |
| 01/25/2025 01/25/25 | For Sale | $329,900 | +47.6% | $165 / Sq Ft |
| 12/03/2024 12/03/24 | Sold | $223,500 | -10.6% | $112 / Sq Ft |
| 11/20/2024 11/20/24 | Pending | -- | -- | -- |
| 11/12/2024 11/12/24 | Price Changed | $250,000 | -3.8% | $125 / Sq Ft |
| 10/25/2024 10/25/24 | Price Changed | $260,000 | -3.7% | $130 / Sq Ft |
| 10/08/2024 10/08/24 | For Sale | $270,000 | -- | $135 / Sq Ft |
Tax History Compared to Growth
Tax History
| Year | Tax Paid | Tax Assessment Tax Assessment Total Assessment is a certain percentage of the fair market value that is determined by local assessors to be the total taxable value of land and additions on the property. | Land | Improvement |
|---|---|---|---|---|
| 2024 | $1,712 | $211,400 | $59,500 | $151,900 |
| 2023 | $1,669 | $212,600 | $59,500 | $153,100 |
| 2022 | $1,902 | $212,600 | $59,500 | $153,100 |
| 2021 | $1,722 | $183,100 | $32,600 | $150,500 |
| 2020 | $1,647 | $180,400 | $32,100 | $148,300 |
| 2019 | $1,490 | $165,800 | $29,500 | $136,300 |
| 2018 | $1,289 | $154,200 | $27,100 | $127,100 |
| 2017 | $1,293 | $150,600 | $27,100 | $123,500 |
| 2016 | $1,171 | $139,200 | $23,600 | $115,600 |
| 2014 | $1,222 | $137,200 | $23,600 | $113,600 |
Agents Affiliated with this Home
-
Melanie Brennan
M
Seller's Agent in 2025
Melanie Brennan
North Star Realty
55 Total Sales
-
Pam Colen

Buyer's Agent in 2025
Pam Colen
McKinnies Realty, LLC
(574) 276-5323
199 Total Sales
-
William McCarthy

Seller's Agent in 2024
William McCarthy
RE/MAX
(574) 283-2623
46 Total Sales
Map
Source: Indiana Regional MLS
MLS Number: 202438950
APN: 71-10-08-102-019.000-031
- 10111 Jefferson Rd
- 56144 Buckeye Rd
- 56265 Harman Dr
- 12200 Jefferson Blvd
- 11999 Wagner Dr
- 11472 Jefferson Blvd
- 545 Vistula Terrace
- 11999 Loughlin Dr
- 55700 Nursery Ave
- 55775 Wallingford Cir
- 5116 Bankside Ct
- V/L Jefferson Blvd
- 1622 Cobble Hills Dr
- 513 Bittersweet Cove Dr
- 416 Champery Dr
- 57005 Southshore Dr
- 504 Eagle Pass Dr
- 512 Shepherds Cove Dr
- 55855 Season Ct
- 430 Eagle Pass Dr
