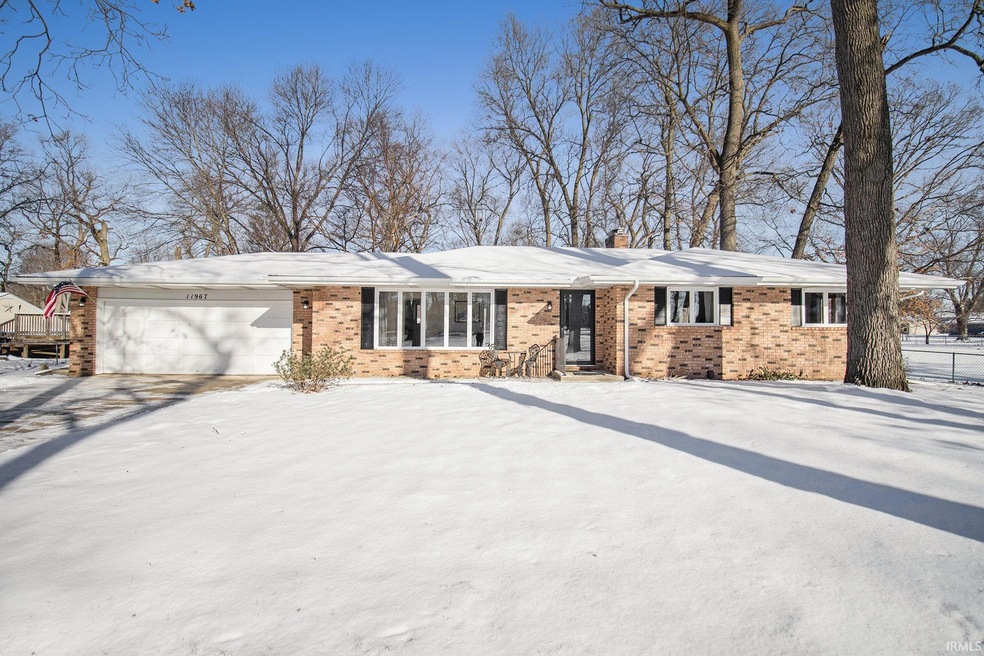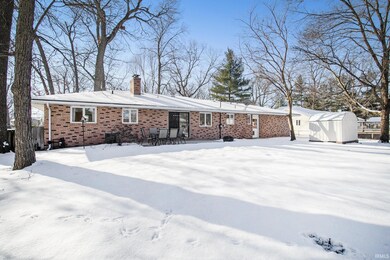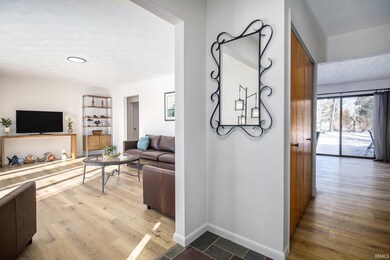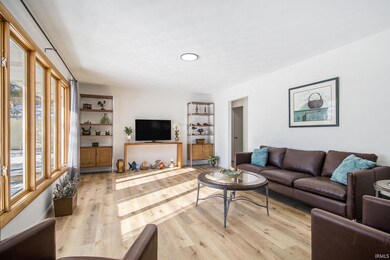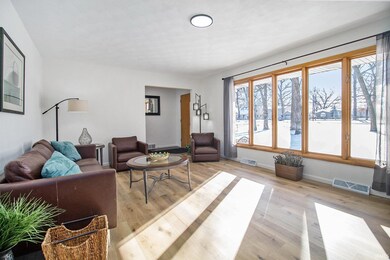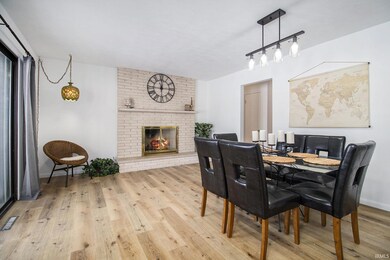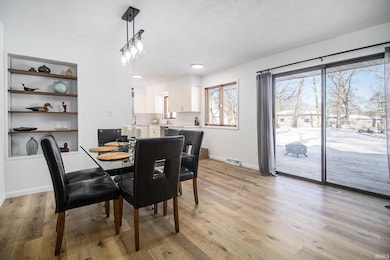
11967 Jefferson Blvd Mishawaka, IN 46545
Highlights
- Dining Room with Fireplace
- Contemporary Architecture
- 2 Car Attached Garage
- Bittersweet Elementary School Rated A
- Wood Flooring
- Double Vanity
About This Home
As of March 2025A MUST SEE! This Beautiful Ranch with 2 car attached garage and large yard. Only a half mile from Penn schools. Totally remodeled with all new paint, flooring, kitchen and baths. Gorgeous on trend design with open concept kitchen and dining area. Wonderful new kitchen cabinets, counter tops and stainless appliances. The cabinets have slow close doors and drawers. New continuous LVP flooring throughout the common areas and refinished hardwood floors in the bedrooms. Large windows throughout the home with all natural light. The Master as well as the other bedrooms are ample sized with large closets. Both bathrooms have linen closets. Triple closets in the main hall. Home has tons of storage areas on main floor as well as in the partially finished basement. The laundry room has plenty of cabinets and counter space. There are 2 fireplace's. The main floor is gas and the lower level family room’s is wood. Bonus rooms in the basement offer much flexibility. Sliding glass doors lead to concrete patio overlooking the large yard.
Last Agent to Sell the Property
North Star Realty Brokerage Phone: 574-532-4622 Listed on: 01/25/2025
Home Details
Home Type
- Single Family
Est. Annual Taxes
- $1,712
Year Built
- Built in 1971
Lot Details
- 0.67 Acre Lot
- Lot Dimensions are 104x280
- Partially Fenced Property
- Chain Link Fence
- Level Lot
Parking
- 2 Car Attached Garage
- Garage Door Opener
- Driveway
Home Design
- Contemporary Architecture
- Traditional Architecture
- Brick Exterior Construction
- Poured Concrete
- Shingle Roof
Interior Spaces
- 1-Story Property
- Wood Burning Fireplace
- Gas Log Fireplace
- Pocket Doors
- Entrance Foyer
- Dining Room with Fireplace
- 2 Fireplaces
Flooring
- Wood
- Laminate
Bedrooms and Bathrooms
- 3 Bedrooms
- 2 Full Bathrooms
- Double Vanity
- Bathtub with Shower
- Separate Shower
Partially Finished Basement
- Basement Fills Entire Space Under The House
- Fireplace in Basement
Schools
- Bittersweet Elementary School
- Schmucker Middle School
- Penn High School
Utilities
- Forced Air Heating and Cooling System
- Heating System Uses Gas
- Private Company Owned Well
- Well
- Septic System
Additional Features
- Patio
- Suburban Location
Listing and Financial Details
- Home warranty included in the sale of the property
- Assessor Parcel Number 71-10-08-102-019.000-031
Ownership History
Purchase Details
Home Financials for this Owner
Home Financials are based on the most recent Mortgage that was taken out on this home.Purchase Details
Home Financials for this Owner
Home Financials are based on the most recent Mortgage that was taken out on this home.Similar Homes in the area
Home Values in the Area
Average Home Value in this Area
Purchase History
| Date | Type | Sale Price | Title Company |
|---|---|---|---|
| Warranty Deed | $2,233,500 | Metropolitan Title | |
| Warranty Deed | -- | Metropolitan Title In Llc |
Mortgage History
| Date | Status | Loan Amount | Loan Type |
|---|---|---|---|
| Previous Owner | $76,000 | New Conventional | |
| Previous Owner | $40,000 | New Conventional | |
| Previous Owner | $20,000 | Credit Line Revolving | |
| Previous Owner | $145,000 | New Conventional |
Property History
| Date | Event | Price | Change | Sq Ft Price |
|---|---|---|---|---|
| 03/27/2025 03/27/25 | Sold | $329,900 | 0.0% | $165 / Sq Ft |
| 02/09/2025 02/09/25 | Pending | -- | -- | -- |
| 01/25/2025 01/25/25 | For Sale | $329,900 | +47.6% | $165 / Sq Ft |
| 12/03/2024 12/03/24 | Sold | $223,500 | -10.6% | $112 / Sq Ft |
| 11/20/2024 11/20/24 | Pending | -- | -- | -- |
| 11/12/2024 11/12/24 | Price Changed | $250,000 | -3.8% | $125 / Sq Ft |
| 10/25/2024 10/25/24 | Price Changed | $260,000 | -3.7% | $130 / Sq Ft |
| 10/08/2024 10/08/24 | For Sale | $270,000 | -- | $135 / Sq Ft |
Tax History Compared to Growth
Tax History
| Year | Tax Paid | Tax Assessment Tax Assessment Total Assessment is a certain percentage of the fair market value that is determined by local assessors to be the total taxable value of land and additions on the property. | Land | Improvement |
|---|---|---|---|---|
| 2024 | $1,712 | $211,400 | $59,500 | $151,900 |
| 2023 | $1,669 | $212,600 | $59,500 | $153,100 |
| 2022 | $1,902 | $212,600 | $59,500 | $153,100 |
| 2021 | $1,722 | $183,100 | $32,600 | $150,500 |
| 2020 | $1,647 | $180,400 | $32,100 | $148,300 |
| 2019 | $1,490 | $165,800 | $29,500 | $136,300 |
| 2018 | $1,289 | $154,200 | $27,100 | $127,100 |
| 2017 | $1,293 | $150,600 | $27,100 | $123,500 |
| 2016 | $1,171 | $139,200 | $23,600 | $115,600 |
| 2014 | $1,222 | $137,200 | $23,600 | $113,600 |
Agents Affiliated with this Home
-
Melanie Brennan
M
Seller's Agent in 2025
Melanie Brennan
North Star Realty
55 Total Sales
-
Pam Colen

Buyer's Agent in 2025
Pam Colen
McKinnies Realty, LLC
(574) 276-5323
199 Total Sales
-
William McCarthy

Seller's Agent in 2024
William McCarthy
RE/MAX
(574) 283-2623
46 Total Sales
Map
Source: Indiana Regional MLS
MLS Number: 202502387
APN: 71-10-08-102-019.000-031
- 10111 Jefferson Rd
- 56144 Buckeye Rd
- 56265 Harman Dr
- 12200 Jefferson Blvd
- 11999 Wagner Dr
- 11472 Jefferson Blvd
- 545 Vistula Terrace
- 11999 Loughlin Dr
- 55700 Nursery Ave
- 55775 Wallingford Cir
- 5116 Bankside Ct
- V/L Jefferson Blvd
- 1622 Cobble Hills Dr
- 513 Bittersweet Cove Dr
- 416 Champery Dr
- 57005 Southshore Dr
- 504 Eagle Pass Dr
- 55855 Season Ct
- 430 Eagle Pass Dr
- 11270 Albany Ridge Dr
