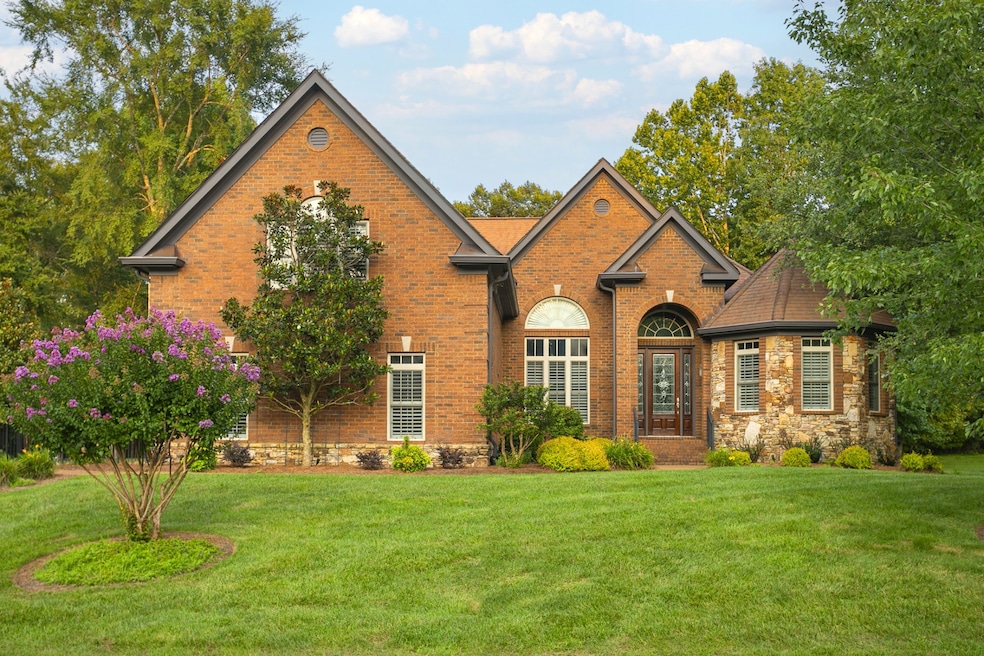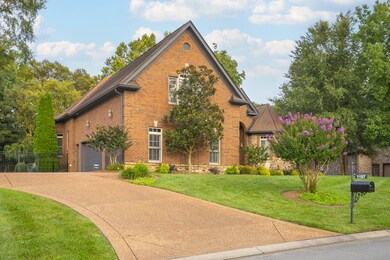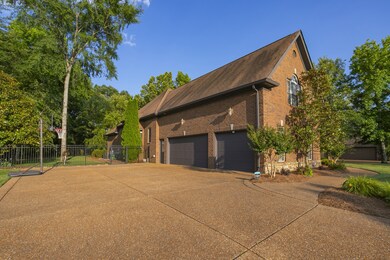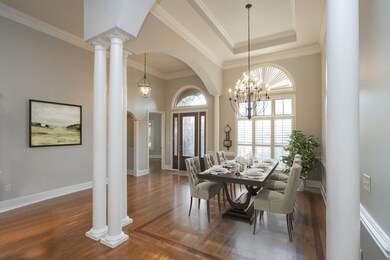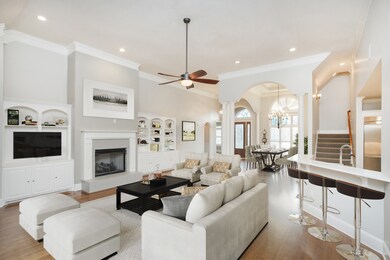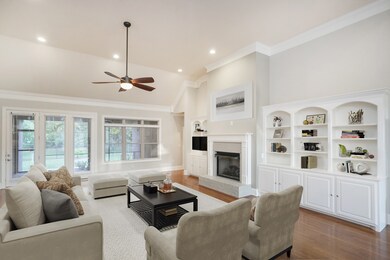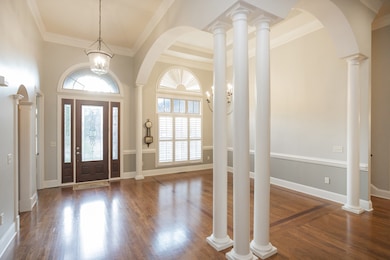
1197 Meadow Bridge Ln Arrington, TN 37014
College Grove NeighborhoodEstimated Value: $992,000 - $1,251,000
Highlights
- Fitness Center
- Clubhouse
- Wood Flooring
- Trinity Elementary School Rated A
- Traditional Architecture
- Community Pool
About This Home
As of January 2024Quality construction! One-level living, custom and very well built by TN Valley Homes with four bedrooms on the main level, including two en suite bedrooms + private study or music room. Massive rec room upstairs with wet bar and half bath and walk-in storage over the three-car garage. Updated kitchen with quartz countertops & SS Thermador appliances. Detailed trim and crown molding throughout. The screened porch opens to the private treed/fenced backyard, which backs up to green space, giving a private backyard setting. Kings Chapel is a private/gated community offering a blend of luxury and serenity with over 350 acres of green space in Williamson County. Minutes to Historic Franklin. 30 mins to Nashville. 5 mins to 840. Click on photos for additional info.
Last Agent to Sell the Property
Nashville Realty Group Brokerage Phone: 9313341536 License #331347 Listed on: 08/20/2023

Home Details
Home Type
- Single Family
Est. Annual Taxes
- $2,909
Year Built
- Built in 2008
Lot Details
- 0.38 Acre Lot
- Lot Dimensions are 110 x 150
- Back Yard Fenced
- Irrigation
HOA Fees
- $100 Monthly HOA Fees
Parking
- 3 Car Garage
- Garage Door Opener
Home Design
- Traditional Architecture
- Brick Exterior Construction
- Shingle Roof
Interior Spaces
- 3,616 Sq Ft Home
- Property has 2 Levels
- Wet Bar
- Ceiling Fan
- Gas Fireplace
- Living Room with Fireplace
- Crawl Space
Kitchen
- Microwave
- Dishwasher
- Disposal
Flooring
- Wood
- Carpet
- Tile
Bedrooms and Bathrooms
- 4 Main Level Bedrooms
Laundry
- Dryer
- Washer
Outdoor Features
- Screened Patio
Schools
- Arrington Elementary School
- Fred J Page Middle School
- Fred J Page High School
Utilities
- Air Filtration System
- Central Heating
- Heating System Uses Natural Gas
- STEP System includes septic tank and pump
- High Speed Internet
Listing and Financial Details
- Assessor Parcel Number 094109N A 00700 00023109N
Community Details
Overview
- Kings Chapel Sec 2 B Subdivision
Amenities
- Clubhouse
Recreation
- Community Playground
- Fitness Center
- Community Pool
- Trails
Ownership History
Purchase Details
Home Financials for this Owner
Home Financials are based on the most recent Mortgage that was taken out on this home.Purchase Details
Home Financials for this Owner
Home Financials are based on the most recent Mortgage that was taken out on this home.Purchase Details
Home Financials for this Owner
Home Financials are based on the most recent Mortgage that was taken out on this home.Purchase Details
Home Financials for this Owner
Home Financials are based on the most recent Mortgage that was taken out on this home.Similar Homes in Arrington, TN
Home Values in the Area
Average Home Value in this Area
Purchase History
| Date | Buyer | Sale Price | Title Company |
|---|---|---|---|
| Jeffers Chad | $925,000 | Chapman & Rosenthal Title | |
| Sammer Richard K | $625,000 | Windmill Title Llc | |
| Krech Paul M | $645,000 | Foundation Title & Escrow Se | |
| Lindberg Kerrie G | $649,414 | None Available |
Mortgage History
| Date | Status | Borrower | Loan Amount |
|---|---|---|---|
| Open | Jeffers Chad | $740,000 | |
| Previous Owner | Sammer Revocable Living Trust | $400,000 | |
| Previous Owner | Krech Paul M | $265,950 | |
| Previous Owner | Krech Paul M | $145,000 | |
| Previous Owner | Krech Paul M | $310,640 | |
| Previous Owner | Lindberg Kerrie G | $417,000 | |
| Previous Owner | Lindberg Kerrie G | $114,000 | |
| Previous Owner | Lindberg Kerrie G | $417,000 |
Property History
| Date | Event | Price | Change | Sq Ft Price |
|---|---|---|---|---|
| 01/11/2024 01/11/24 | Sold | $925,000 | -5.2% | $256 / Sq Ft |
| 12/18/2023 12/18/23 | Pending | -- | -- | -- |
| 12/05/2023 12/05/23 | Price Changed | $975,500 | -2.4% | $270 / Sq Ft |
| 10/30/2023 10/30/23 | Price Changed | $999,990 | -4.8% | $277 / Sq Ft |
| 10/20/2023 10/20/23 | Price Changed | $1,050,000 | -2.3% | $290 / Sq Ft |
| 10/13/2023 10/13/23 | Price Changed | $1,075,000 | -4.4% | $297 / Sq Ft |
| 09/16/2023 09/16/23 | Price Changed | $1,124,000 | -2.2% | $311 / Sq Ft |
| 08/20/2023 08/20/23 | For Sale | $1,149,000 | +104831.5% | $318 / Sq Ft |
| 07/26/2021 07/26/21 | For Sale | $1,095 | -99.8% | $0 / Sq Ft |
| 02/20/2019 02/20/19 | Sold | $625,000 | +14.7% | $168 / Sq Ft |
| 11/01/2015 11/01/15 | Off Market | $545,000 | -- | -- |
| 05/03/2015 05/03/15 | For Sale | $254,900 | -53.2% | $66 / Sq Ft |
| 06/27/2013 06/27/13 | Sold | $545,000 | -- | $140 / Sq Ft |
Tax History Compared to Growth
Tax History
| Year | Tax Paid | Tax Assessment Tax Assessment Total Assessment is a certain percentage of the fair market value that is determined by local assessors to be the total taxable value of land and additions on the property. | Land | Improvement |
|---|---|---|---|---|
| 2024 | $2,909 | $154,750 | $42,500 | $112,250 |
| 2023 | $2,909 | $154,750 | $42,500 | $112,250 |
| 2022 | $2,909 | $154,750 | $42,500 | $112,250 |
| 2021 | $2,909 | $154,750 | $42,500 | $112,250 |
| 2020 | $3,081 | $138,775 | $32,500 | $106,275 |
| 2019 | $3,081 | $138,775 | $32,500 | $106,275 |
| 2018 | $2,984 | $138,775 | $32,500 | $106,275 |
| 2017 | $2,984 | $138,775 | $32,500 | $106,275 |
| 2016 | $0 | $138,775 | $32,500 | $106,275 |
| 2015 | -- | $129,675 | $27,500 | $102,175 |
| 2014 | -- | $129,675 | $27,500 | $102,175 |
Agents Affiliated with this Home
-
Megan Johnson

Seller's Agent in 2024
Megan Johnson
Nashville Realty Group
(931) 334-1536
5 in this area
53 Total Sales
-
Chad Jeffers

Buyer's Agent in 2024
Chad Jeffers
Compass RE
(615) 414-7959
3 in this area
24 Total Sales
-
Kim Shacklock

Seller's Agent in 2019
Kim Shacklock
Bradford Real Estate
(615) 838-8850
8 in this area
32 Total Sales
-
N
Buyer's Agent in 2019
NONMLS NONMLS
-
Marabeth Poole

Seller's Agent in 2013
Marabeth Poole
Onward Real Estate
(615) 336-6635
62 in this area
133 Total Sales
-
Katrina Roberts

Seller Co-Listing Agent in 2013
Katrina Roberts
Compass
(615) 804-7227
3 Total Sales
Map
Source: Realtracs
MLS Number: 2561574
APN: 109N-A-007.00
- 4029 Kings Camp Pass
- 4012 Kings Camp Pass
- 1404 Orchard Hill Ln
- 5708 Nola Dr
- 5805 Brees Place
- 1204 Old Spring Trail
- 4043 Old Light Cir
- 1136 Meadow Bridge Ln
- 4083 Kings Camp Pass
- 1504 Registry Row
- 4136 Banner Square Ln
- 4728 Woodrow Place
- 4728 Majestic Meadows Dr
- 4833 Woodrow Place
- 4829 Woodrow Place
- 4596 Majestic Meadows Dr
- 1320 Ashby Valley Ln
- 4609 Majestic Meadows Dr
- 5801 Brees Place
- 5717 Nola Dr
- 1197 Meadow Bridge Ln
- 1193 Meadow Bridge Ln
- 1201 Meadow Bridge Ln
- 1201 Meadow Bridge Ln
- 610 Kings Camp Pass #610
- 1198 Meadow Bridge Ln Unit 309
- 1198 Meadow Bridge Ln
- 1198 Meadow Bridge Ln
- 1194 Meadow Bridge Ln
- 1189 Meadow Bridge Ln
- 4038 Kings Camp Pass
- 4001 Old Light Cir
- 4005 Old Light Cir
- 4029 Kings Camp Pass #308
- 1190 Meadow Bridge Ln
- 4009 Old Light Cir
- 4034 Kings Camp Pass
- 4034 Kings Camp Pass
- 4034 Kings Camp Pass Unit 402
- 4797 Woodrow Place
