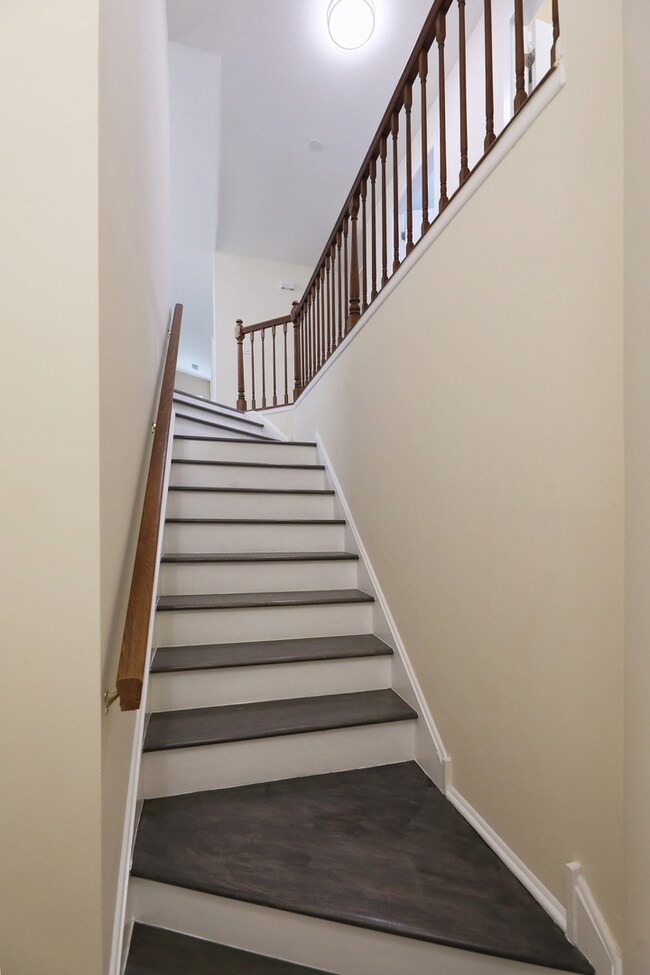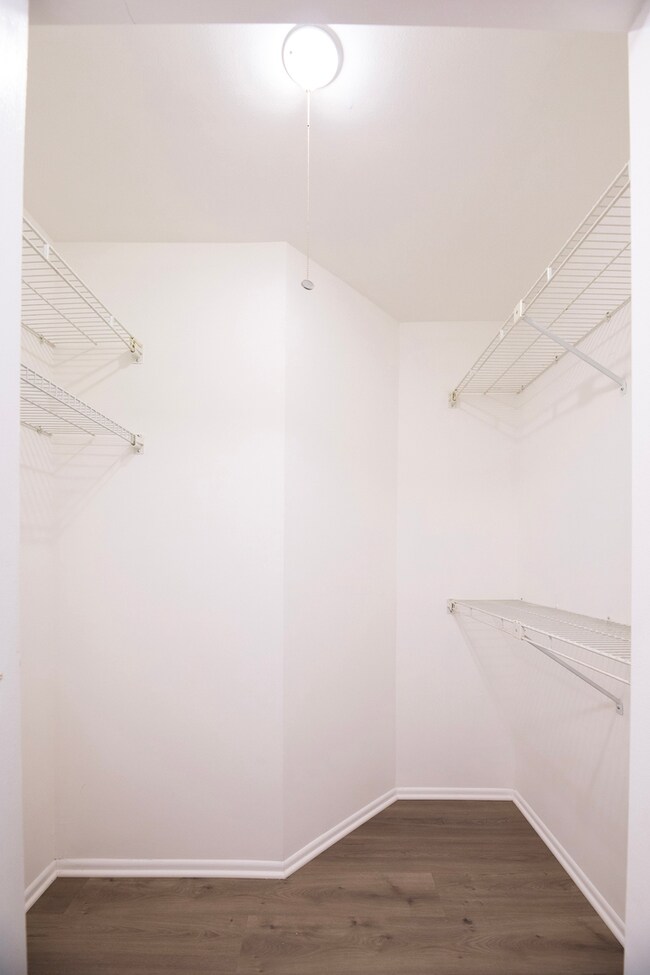
1197 Russellwood Ct Buffalo Grove, IL 60089
Highlights
- End Unit
- Community Pool
- Balcony
- Meridian Middle School Rated A
- Party Room
- 3-minute walk to Veterans Park
About This Home
As of July 2024LOOKING TO HAVE IT ALL! THIS IS IT. AWARD WINNING STEVENSON HIGH SCHOOL. SECOND FLOOR, GORGEOUS END UNIT WITH PRIVATE ENTRANCE, COMMUNITY POOL, PRIVATE BALCONY, VAULTED CEILING, LARGE MASTER BEDROOM, LARGE KITCHEN WITH STAINLESS STEAL APPLIANCES, GAS FIREPLACE, WASHER/DRYER IN UNIT. WALK TO METRA AND SHOPPING. ALMOST EVERYTHING HAS BEEN UPDATED! THE KITCHEN, 2 BATHROOMS, NEW FLOOR(WOOD LAMINATE), NEW PAINT,LIGHT BULBS, OUTLET COVERS AND EVEN DOOR HOOKS. THIS HOME AWAITS YOU. NOW IS THE BEST TIME TO BUY THIS WONDERFUL HOME.
Last Agent to Sell the Property
Partners 4U Realty Inc. License #475136539 Listed on: 06/07/2024
Townhouse Details
Home Type
- Townhome
Est. Annual Taxes
- $7,199
Year Built
- Built in 1987 | Remodeled in 2024
HOA Fees
- $352 Monthly HOA Fees
Parking
- 1 Car Attached Garage
- Garage Door Opener
- Parking Included in Price
Interior Spaces
- 1,407 Sq Ft Home
- 2-Story Property
- Fireplace With Gas Starter
- Living Room with Fireplace
- Laminate Flooring
Kitchen
- Range
- Microwave
- Dishwasher
- Disposal
Bedrooms and Bathrooms
- 3 Bedrooms
- 3 Potential Bedrooms
- 2 Full Bathrooms
Laundry
- Dryer
- Washer
Schools
- Earl Pritchett Elementary School
- Aptakisic Junior High School
- Adlai E Stevenson High School
Utilities
- Forced Air Heating and Cooling System
- Heating System Uses Natural Gas
- Lake Michigan Water
Additional Features
- Balcony
- End Unit
Community Details
Overview
- Association fees include insurance, clubhouse, pool, exterior maintenance, lawn care, scavenger, snow removal
- 4 Units
- Ken Metz Association, Phone Number (847) 926-4422
- Old Farm Village Subdivision
- Property managed by BRAESIDE
Recreation
- Community Pool
Pet Policy
- Pets up to 35 lbs
- Dogs and Cats Allowed
Additional Features
- Party Room
- Resident Manager or Management On Site
Ownership History
Purchase Details
Home Financials for this Owner
Home Financials are based on the most recent Mortgage that was taken out on this home.Purchase Details
Home Financials for this Owner
Home Financials are based on the most recent Mortgage that was taken out on this home.Purchase Details
Home Financials for this Owner
Home Financials are based on the most recent Mortgage that was taken out on this home.Purchase Details
Home Financials for this Owner
Home Financials are based on the most recent Mortgage that was taken out on this home.Similar Homes in the area
Home Values in the Area
Average Home Value in this Area
Purchase History
| Date | Type | Sale Price | Title Company |
|---|---|---|---|
| Warranty Deed | $335,000 | First American Title | |
| Warranty Deed | $215,000 | Multiple | |
| Warranty Deed | $150,000 | -- | |
| Warranty Deed | $134,500 | -- |
Mortgage History
| Date | Status | Loan Amount | Loan Type |
|---|---|---|---|
| Open | $323,275 | New Conventional | |
| Previous Owner | $157,000 | New Conventional | |
| Previous Owner | $168,000 | Unknown | |
| Previous Owner | $120,000 | No Value Available | |
| Previous Owner | $55,000 | No Value Available |
Property History
| Date | Event | Price | Change | Sq Ft Price |
|---|---|---|---|---|
| 07/12/2024 07/12/24 | Sold | $335,000 | 0.0% | $238 / Sq Ft |
| 06/10/2024 06/10/24 | Pending | -- | -- | -- |
| 06/10/2024 06/10/24 | Off Market | $335,000 | -- | -- |
| 06/07/2024 06/07/24 | For Sale | $329,000 | -- | $234 / Sq Ft |
Tax History Compared to Growth
Tax History
| Year | Tax Paid | Tax Assessment Tax Assessment Total Assessment is a certain percentage of the fair market value that is determined by local assessors to be the total taxable value of land and additions on the property. | Land | Improvement |
|---|---|---|---|---|
| 2024 | $8,593 | $88,425 | $24,843 | $63,582 |
| 2023 | $7,199 | $83,435 | $23,441 | $59,994 |
| 2022 | $7,199 | $79,682 | $22,043 | $57,639 |
| 2021 | $6,940 | $78,823 | $21,805 | $57,018 |
| 2020 | $6,806 | $79,092 | $21,879 | $57,213 |
| 2019 | $6,629 | $78,800 | $21,798 | $57,002 |
| 2018 | $5,866 | $70,380 | $23,694 | $46,686 |
| 2017 | $5,786 | $68,737 | $23,141 | $45,596 |
| 2016 | $5,572 | $65,821 | $22,159 | $43,662 |
| 2015 | $5,441 | $61,555 | $20,723 | $40,832 |
| 2014 | $5,155 | $58,031 | $16,694 | $41,337 |
| 2012 | $5,294 | $61,207 | $22,302 | $38,905 |
Agents Affiliated with this Home
-
Bruno Shin
B
Seller's Agent in 2024
Bruno Shin
Partners 4U Realty Inc.
(224) 622-4197
5 in this area
35 Total Sales
-
Jildiz Amirakul
J
Buyer's Agent in 2024
Jildiz Amirakul
The McDonald Group
(312) 799-0249
1 in this area
8 Total Sales
Map
Source: Midwest Real Estate Data (MRED)
MLS Number: 12077611
APN: 15-28-403-135
- 101 E Fabish Dr
- 1224 Clearview Ct
- 56 E Fabish Dr
- 1117 Sandhurst Ct
- 283 E Fabish Dr
- 337 E Fox Hill Dr
- 112 Thompson Blvd
- 1009 Hilldale Ln
- 846 Dunhill Dr
- 545 Parkchester Rd
- 213 Stanton Dr
- 1073 Hidden Lake Dr Unit DR66032
- 455 Newtown Dr
- 20772 N Elizabeth Ave
- 690 Aberdeen Ln
- 1386 Berkley Ct
- 20779 N Elizabeth Ave
- 20772 N William Ave
- 992 Hidden Lake Dr
- 20665 N Weiland Rd






