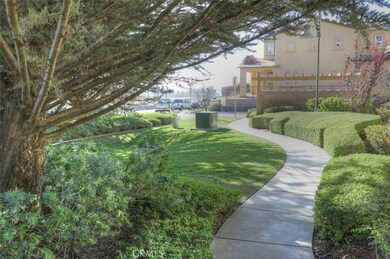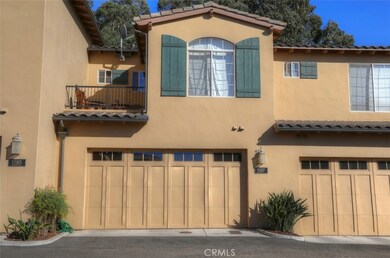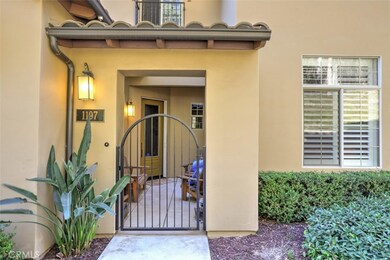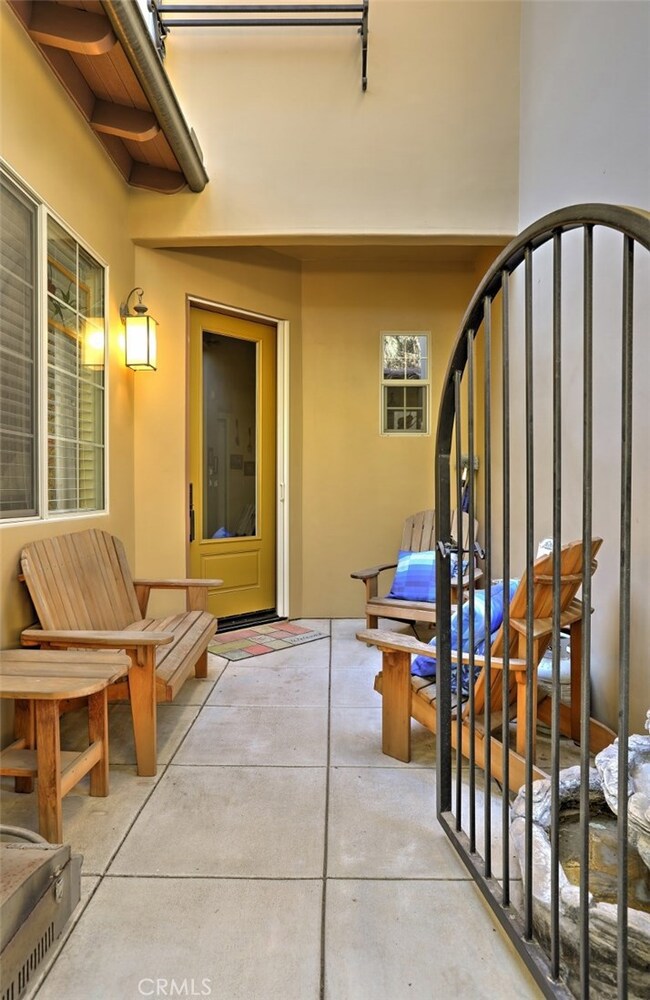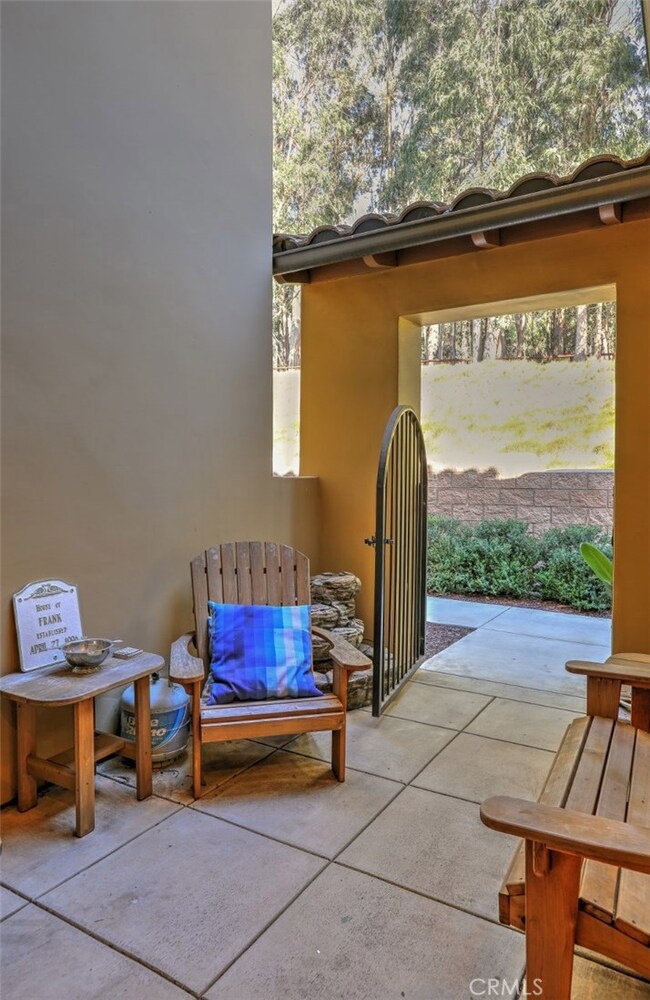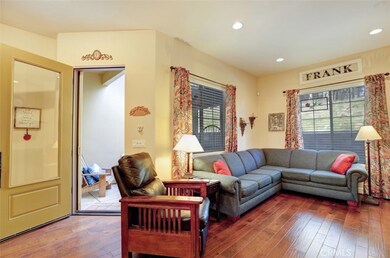
1197 Swallowtail Way Unit 61 Nipomo, CA 93444
Woodlands NeighborhoodHighlights
- On Golf Course
- Primary Bedroom Suite
- Deck
- Spa
- Open Floorplan
- Wood Flooring
About This Home
As of September 2024Adorable Townhome nestled in the attractive Monarch Butterly Habitat. Enjoy the beautiful view from your front windows of the natural greenbelt. Enter into townhome through a charming private courtyard. Upon entry into this open floor plan home with upscale features. Features include high ceilings, hardwood flooring, skylights and large windows adding natural light throughout. Kitchen has beautiful cherry cabinets, stainless appliances, glass backsplash, granite countertops with a breakfast bar that opens to dining area and living room that will impress family and guests. Full laundry room with cabinets for extra storage and additional folding counter-space. Additional home features include 3 large bedrooms with a master suite balcony perfect for enjoying central coast sunsets. Here is your opportunity to own in the Monarch Dunes Resort Community and enjoy all it as to offer... clubhouse, gym, pool, full-service spa, fine dining, golf courses, tennis courses, art studio and scheduled member activities throughout the year. HOA dues include all exterior care, community features and garbage. Come live the active, resort lifestyle today in this beautiful natural setting.
Property Details
Home Type
- Condominium
Est. Annual Taxes
- $5,044
Year Built
- Built in 2012
Lot Details
- On Golf Course
- Two or More Common Walls
- East Facing Home
- Wrought Iron Fence
- Landscaped
- Sprinkler System
HOA Fees
- $503 Monthly HOA Fees
Parking
- 2 Car Attached Garage
- Parking Available
- Rear-Facing Garage
- Guest Parking
Home Design
- Turnkey
- Slab Foundation
- Tile Roof
Interior Spaces
- 1,639 Sq Ft Home
- Open Floorplan
- Ceiling Fan
- Recessed Lighting
- Gas Fireplace
- Entryway
- Family Room Off Kitchen
- Living Room with Fireplace
- Combination Dining and Living Room
- Storage
- Laundry Room
- Wood Flooring
- Neighborhood Views
Kitchen
- Open to Family Room
- Breakfast Bar
- Walk-In Pantry
- Gas Oven
- Gas Cooktop
- Microwave
- Dishwasher
- Granite Countertops
- Disposal
Bedrooms and Bathrooms
- 3 Bedrooms
- All Upper Level Bedrooms
- Primary Bedroom Suite
- Tile Bathroom Countertop
- Bathtub with Shower
Outdoor Features
- Spa
- Balcony
- Deck
- Patio
- Exterior Lighting
- Rain Gutters
- Front Porch
Utilities
- Forced Air Heating System
- Natural Gas Connected
- Cable TV Available
Listing and Financial Details
- Assessor Parcel Number 091611003
Community Details
Overview
- The Management Trust Association, Phone Number (805) 343-1690
Amenities
- Community Barbecue Grill
Recreation
- Golf Course Community
- Community Pool
- Community Spa
Map
Home Values in the Area
Average Home Value in this Area
Property History
| Date | Event | Price | Change | Sq Ft Price |
|---|---|---|---|---|
| 09/19/2024 09/19/24 | Sold | $710,000 | -1.0% | $433 / Sq Ft |
| 08/21/2024 08/21/24 | Pending | -- | -- | -- |
| 08/15/2024 08/15/24 | For Sale | $717,500 | 0.0% | $438 / Sq Ft |
| 08/10/2024 08/10/24 | Price Changed | $717,500 | +7.9% | $438 / Sq Ft |
| 03/30/2023 03/30/23 | Sold | $665,000 | 0.0% | $406 / Sq Ft |
| 02/28/2023 02/28/23 | Pending | -- | -- | -- |
| 02/18/2023 02/18/23 | For Sale | $665,000 | +43.0% | $406 / Sq Ft |
| 10/08/2020 10/08/20 | Sold | $465,000 | 0.0% | $284 / Sq Ft |
| 08/23/2020 08/23/20 | Pending | -- | -- | -- |
| 08/18/2020 08/18/20 | For Sale | $465,000 | +5.7% | $284 / Sq Ft |
| 05/10/2019 05/10/19 | Sold | $440,000 | 0.0% | $268 / Sq Ft |
| 01/28/2019 01/28/19 | Price Changed | $440,000 | -6.2% | $268 / Sq Ft |
| 11/07/2018 11/07/18 | For Sale | $469,000 | -- | $286 / Sq Ft |
Tax History
| Year | Tax Paid | Tax Assessment Tax Assessment Total Assessment is a certain percentage of the fair market value that is determined by local assessors to be the total taxable value of land and additions on the property. | Land | Improvement |
|---|---|---|---|---|
| 2024 | $5,044 | $678,300 | $280,500 | $397,800 |
| 2023 | $5,044 | $483,786 | $208,080 | $275,706 |
| 2022 | $4,966 | $474,300 | $204,000 | $270,300 |
| 2021 | $4,956 | $465,000 | $200,000 | $265,000 |
| 2020 | $4,850 | $448,800 | $178,500 | $270,300 |
| 2019 | $5,168 | $471,705 | $185,711 | $285,994 |
| 2018 | $5,106 | $462,457 | $182,070 | $280,387 |
| 2017 | $5,011 | $453,390 | $178,500 | $274,890 |
| 2016 | $3,504 | $336,547 | $103,553 | $232,994 |
| 2015 | $3,452 | $331,493 | $101,998 | $229,495 |
| 2014 | $3,323 | $325,000 | $100,000 | $225,000 |
Mortgage History
| Date | Status | Loan Amount | Loan Type |
|---|---|---|---|
| Previous Owner | $372,000 | New Conventional | |
| Previous Owner | $359,700 | New Conventional | |
| Previous Owner | $352,000 | New Conventional | |
| Previous Owner | $333,300 | New Conventional | |
| Previous Owner | $308,750 | New Conventional | |
| Previous Owner | $145,000 | New Conventional |
Deed History
| Date | Type | Sale Price | Title Company |
|---|---|---|---|
| Grant Deed | $710,000 | Fidelity National Title | |
| Grant Deed | $665,000 | Fidelity National Title | |
| Grant Deed | $465,000 | First American Title Company | |
| Grant Deed | $440,000 | First American Title Company | |
| Interfamily Deed Transfer | -- | Fidelity National Title Co | |
| Grant Deed | $444,500 | Fidelity National Title Co | |
| Grant Deed | $325,000 | First American Title Company | |
| Grant Deed | $305,000 | First American Title Company |
Similar Homes in Nipomo, CA
Source: California Regional Multiple Listing Service (CRMLS)
MLS Number: PI18267449
APN: 091-611-003
- 1191 Swallowtail Way Unit 64
- 1660 Red Admiral Ct Unit 21
- 1804 Tomas Ct
- 1525 Via Vista
- 1330 Riley Ln
- 1335 Riley Ln
- 1676 Trilogy Pkwy Unit PY
- 1736 Trilogy Pkwy
- 1045 Gracie Ln
- 1255 Justin Ln
- 981 Trail View Place
- 965 Jason Ct
- 1011 Jane Ann Ct
- 1520 California 1
- 1784 Waterview Place
- 1349 Vicki Ln
- 1831 Nathan Way
- 1255 Viva Way
- 808 Albert Way
- 0 Albert Way

