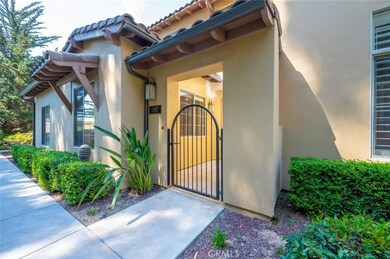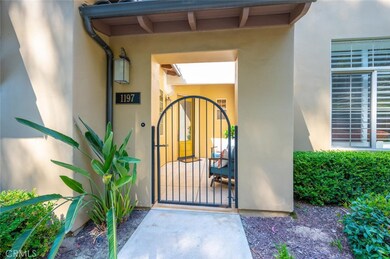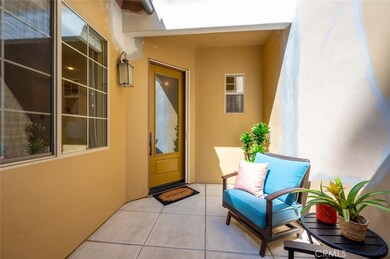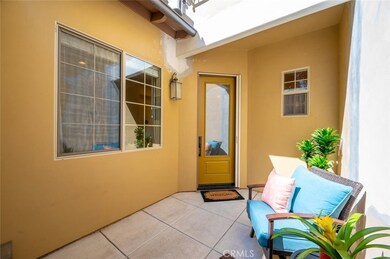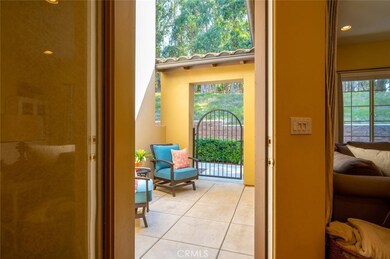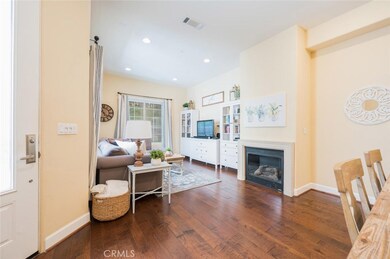
1197 Swallowtail Way Unit 61 Nipomo, CA 93444
Woodlands NeighborhoodHighlights
- Concierge
- Fitness Center
- Primary Bedroom Suite
- Golf Course Community
- Spa
- View of Trees or Woods
About This Home
As of September 2024Welcome to 1197 Swallowtail Way, a beautiful and spacious 3 bedroom, 2.5 bath townhome in a tranquil natural setting, situated adjacent to the Monarch Butterfly grove. This immaculate home with private courtyard entrance features luxurious hardwood flooring, high ceilings, designer paint, stainless steel appliances, skylights and large windows to bring in an abundance of natural light. A fireplace with custom surround adds to the ambiance of the living room. The modern kitchen boasts cherry cabinets, glass backsplash, granite countertops and a breakfast bar that opens to the dining room. The laundry room is conveniently located near the garage, and offers lots of storage and counter space for folding. This property features three large bedrooms with a private balcony off the master suite for enjoying morning coffee or watching the sun go down. The garage is equipped with abundant built in storage cabinets. Here is your opportunity to experience the Monarch Dunes Resort/Trilogy lifestyle and enjoy the clubhouse, gym, pool, full service spa, tennis courts, fine dining, walking trails, and more. Low maintenance living on the Central Coast can be yours...and at an affordable price! HOA covers all exterior care, amazing amenities, and trash pick up. Call your realtor today for a private showing!
Last Agent to Sell the Property
Taylor Hoving Realty Group License #01782225 Listed on: 08/18/2020
Property Details
Home Type
- Condominium
Est. Annual Taxes
- $5,044
Year Built
- Built in 2012
HOA Fees
- $484 Monthly HOA Fees
Parking
- 2 Car Attached Garage
- Parking Available
- Rear-Facing Garage
- Single Garage Door
Home Design
- Contemporary Architecture
- Turnkey
- Tile Roof
- Stucco
Interior Spaces
- 1,639 Sq Ft Home
- High Ceiling
- Ceiling Fan
- Double Pane Windows
- Entryway
- Living Room with Fireplace
- Views of Woods
- Laundry Room
Kitchen
- Dishwasher
- Granite Countertops
Flooring
- Wood
- Carpet
Bedrooms and Bathrooms
- 3 Bedrooms
- All Upper Level Bedrooms
- Primary Bedroom Suite
- Walk-In Closet
Outdoor Features
- Spa
- Slab Porch or Patio
- Exterior Lighting
Utilities
- Central Heating
- Phone Available
- Cable TV Available
Additional Features
- Two or More Common Walls
- Suburban Location
Listing and Financial Details
- Tax Lot 1
- Tax Tract Number 2759
- Assessor Parcel Number 091611003
Community Details
Overview
- 46 Units
- Monarch Ridge Townhomes Association, Phone Number (805) 343-1690
- The Management Trust HOA
- Trilogy Subdivision
- Maintained Community
Amenities
- Concierge
- Community Fire Pit
- Community Barbecue Grill
- Clubhouse
Recreation
- Golf Course Community
- Tennis Courts
- Racquetball
- Fitness Center
- Community Pool
- Community Spa
- Park
- Hiking Trails
Ownership History
Purchase Details
Home Financials for this Owner
Home Financials are based on the most recent Mortgage that was taken out on this home.Purchase Details
Home Financials for this Owner
Home Financials are based on the most recent Mortgage that was taken out on this home.Purchase Details
Home Financials for this Owner
Home Financials are based on the most recent Mortgage that was taken out on this home.Purchase Details
Home Financials for this Owner
Home Financials are based on the most recent Mortgage that was taken out on this home.Purchase Details
Home Financials for this Owner
Home Financials are based on the most recent Mortgage that was taken out on this home.Purchase Details
Home Financials for this Owner
Home Financials are based on the most recent Mortgage that was taken out on this home.Purchase Details
Home Financials for this Owner
Home Financials are based on the most recent Mortgage that was taken out on this home.Purchase Details
Home Financials for this Owner
Home Financials are based on the most recent Mortgage that was taken out on this home.Similar Homes in Nipomo, CA
Home Values in the Area
Average Home Value in this Area
Purchase History
| Date | Type | Sale Price | Title Company |
|---|---|---|---|
| Grant Deed | $710,000 | Fidelity National Title | |
| Grant Deed | $665,000 | Fidelity National Title | |
| Grant Deed | $465,000 | First American Title Company | |
| Grant Deed | $440,000 | First American Title Company | |
| Interfamily Deed Transfer | -- | Fidelity National Title Co | |
| Grant Deed | $444,500 | Fidelity National Title Co | |
| Grant Deed | $325,000 | First American Title Company | |
| Grant Deed | $305,000 | First American Title Company |
Mortgage History
| Date | Status | Loan Amount | Loan Type |
|---|---|---|---|
| Previous Owner | $372,000 | New Conventional | |
| Previous Owner | $359,700 | New Conventional | |
| Previous Owner | $352,000 | New Conventional | |
| Previous Owner | $333,300 | New Conventional | |
| Previous Owner | $308,750 | New Conventional | |
| Previous Owner | $145,000 | New Conventional |
Property History
| Date | Event | Price | Change | Sq Ft Price |
|---|---|---|---|---|
| 09/19/2024 09/19/24 | Sold | $710,000 | -1.0% | $433 / Sq Ft |
| 08/21/2024 08/21/24 | Pending | -- | -- | -- |
| 08/15/2024 08/15/24 | For Sale | $717,500 | 0.0% | $438 / Sq Ft |
| 08/10/2024 08/10/24 | Price Changed | $717,500 | +7.9% | $438 / Sq Ft |
| 03/30/2023 03/30/23 | Sold | $665,000 | 0.0% | $406 / Sq Ft |
| 02/28/2023 02/28/23 | Pending | -- | -- | -- |
| 02/18/2023 02/18/23 | For Sale | $665,000 | +43.0% | $406 / Sq Ft |
| 10/08/2020 10/08/20 | Sold | $465,000 | 0.0% | $284 / Sq Ft |
| 08/23/2020 08/23/20 | Pending | -- | -- | -- |
| 08/18/2020 08/18/20 | For Sale | $465,000 | +5.7% | $284 / Sq Ft |
| 05/10/2019 05/10/19 | Sold | $440,000 | 0.0% | $268 / Sq Ft |
| 01/28/2019 01/28/19 | Price Changed | $440,000 | -6.2% | $268 / Sq Ft |
| 11/07/2018 11/07/18 | For Sale | $469,000 | -- | $286 / Sq Ft |
Tax History Compared to Growth
Tax History
| Year | Tax Paid | Tax Assessment Tax Assessment Total Assessment is a certain percentage of the fair market value that is determined by local assessors to be the total taxable value of land and additions on the property. | Land | Improvement |
|---|---|---|---|---|
| 2024 | $5,044 | $678,300 | $280,500 | $397,800 |
| 2023 | $5,044 | $483,786 | $208,080 | $275,706 |
| 2022 | $4,966 | $474,300 | $204,000 | $270,300 |
| 2021 | $4,956 | $465,000 | $200,000 | $265,000 |
| 2020 | $4,850 | $448,800 | $178,500 | $270,300 |
| 2019 | $5,168 | $471,705 | $185,711 | $285,994 |
| 2018 | $5,106 | $462,457 | $182,070 | $280,387 |
| 2017 | $5,011 | $453,390 | $178,500 | $274,890 |
| 2016 | $3,504 | $336,547 | $103,553 | $232,994 |
| 2015 | $3,452 | $331,493 | $101,998 | $229,495 |
| 2014 | $3,323 | $325,000 | $100,000 | $225,000 |
Agents Affiliated with this Home
-
Jean Morton

Seller's Agent in 2024
Jean Morton
Keller Williams Realty Central Coast
(805) 709-0808
51 in this area
55 Total Sales
-
Kellen Porter
K
Buyer's Agent in 2024
Kellen Porter
Creekside Realty
(949) 333-9147
2 in this area
5 Total Sales
-
M
Buyer's Agent in 2023
Marty Jacobson
Peter Starlings Real Estate
(805) 550-5678
1 in this area
5 Total Sales
-
Shelley Aleshire

Seller's Agent in 2020
Shelley Aleshire
Taylor Hoving Realty Group
(805) 801-3318
1 in this area
25 Total Sales
-
Tiffany Hernandez

Seller's Agent in 2019
Tiffany Hernandez
LPT Realty, Inc.
(559) 471-8737
3 in this area
163 Total Sales
Map
Source: California Regional Multiple Listing Service (CRMLS)
MLS Number: PI20167773
APN: 091-611-003
- 1191 Swallowtail Way Unit 64
- 1660 Red Admiral Ct Unit 21
- 851 Trail View Place
- 1801 Louise Ln
- 1804 Tomas Ct
- 1525 Via Vista
- 1330 Riley Ln
- 916 Trail View Place
- 1335 Riley Ln
- 920 Trail View Place
- 1736 Trilogy Pkwy
- 1045 Gracie Ln
- 981 Trail View Place
- 1494 Vista Tesoro Place
- 1350 Cardo Way
- 1011 Jane Ann Ct
- 1520 California 1
- 1431 Trail View Place
- 1349 Vicki Ln
- 1824 Nathan Way

