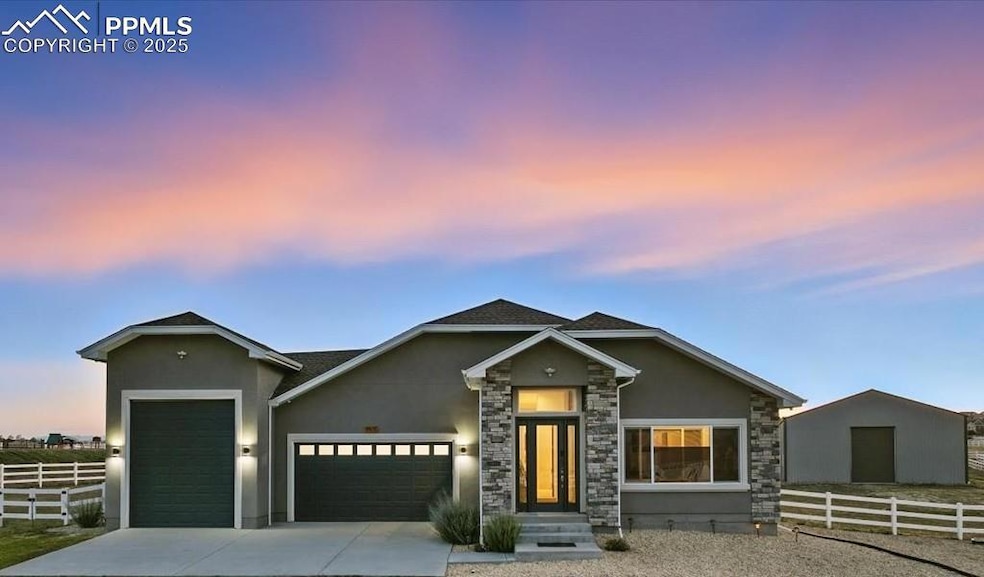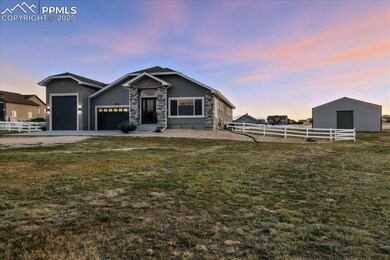11970 Silver Concho Trail Elbert, CO 80106
Estimated payment $10,885/month
Highlights
- Barn
- 2.51 Acre Lot
- Multiple Fireplaces
- RV Garage
- Mountain View
- Vaulted Ceiling
About This Home
Welcome to this beautiful ranch-style home, perfectly situated on 2.5 peaceful acres. Designed for comfort, space, and functionality, this impressive property features 6 bedrooms—including 2 newly finished bedrooms in the basement—and 6 bathrooms, making it ideal for multi-generational living and entertaining. At the heart of the home is a spacious living room filled with natural light from large windows, and a cozy gas fireplace, ideal for entertaining or enjoying peaceful morning coffee. The full kitchen boasts high-end finishes such as granite countertops, rich cabinetry, a large pantry, and stylish flooring - creating a warm and sophisticated atmosphere. The primary suite, located on the main level, is a true retreat, offering a generously sized walk-in closet, and a luxurious 5 piece en-suite bathroom —perfect for relaxing after a long day. A recent addition offers another full kitchen, along with an additional living room and indoor hot tub & steam shower! Downstairs, you'll find an amazing game room that includes a finished wet bar with more granite counter tops. Just down the hall is a fully equipped home theatre, complete with 8 built in speakers. The massive 40' x 60' barn is ideal for hobbies, animals, or equipment, along with the peaceful acreage with room to grow, garden, or enjoy the open space. Barn & RV garage not quite big enough for all your toys? A concrete RV pad, with hook ups, is on more great feature of this home. No need to worry about wind or snow with a fully enclosed front entrance, and back deck, in addition to a large back patio. This property blends modern comfort with serene country living—offering a unique opportunity to own a spacious and well-equipped home with room for everyone, while remaining close to shopping, restaurants, and schools. Love everything you see in the home? The furniture is staying! Don’t miss your chance to make this versatile ranch your own. Schedule a private tour today!
Listing Agent
Keller Williams Premier Realty Brokerage Phone: 719-445-0234 Listed on: 08/07/2025

Home Details
Home Type
- Single Family
Est. Annual Taxes
- $4,202
Year Built
- Built in 2018
Lot Details
- 2.51 Acre Lot
- Back Yard Fenced
- Level Lot
Parking
- 3 Car Attached Garage
- Garage Door Opener
- Gravel Driveway
- RV Garage
Home Design
- Ranch Style House
- Shingle Roof
- Stone Siding
- Stucco
Interior Spaces
- 5,995 Sq Ft Home
- Vaulted Ceiling
- Ceiling Fan
- Multiple Fireplaces
- Gas Fireplace
- Mountain Views
Kitchen
- Microwave
- Dishwasher
- Disposal
Flooring
- Carpet
- Laminate
- Ceramic Tile
- Luxury Vinyl Tile
Bedrooms and Bathrooms
- 6 Bedrooms
- Steam Shower
Laundry
- Dryer
- Washer
Basement
- Basement Fills Entire Space Under The House
- Laundry in Basement
Schools
- Meridian Ranch Elementary School
- Falcon Middle School
- Falcon High School
Additional Features
- Remote Devices
- Enclosed Patio or Porch
- Barn
- Forced Air Heating and Cooling System
Community Details
- Built by Black Oak Homes
Map
Home Values in the Area
Average Home Value in this Area
Tax History
| Year | Tax Paid | Tax Assessment Tax Assessment Total Assessment is a certain percentage of the fair market value that is determined by local assessors to be the total taxable value of land and additions on the property. | Land | Improvement |
|---|---|---|---|---|
| 2025 | $4,319 | $59,610 | -- | -- |
| 2024 | $3,685 | $59,860 | $8,680 | $51,180 |
| 2023 | $3,685 | $59,860 | $8,680 | $51,180 |
| 2022 | $2,544 | $40,890 | $6,760 | $34,130 |
| 2021 | $2,644 | $42,070 | $6,960 | $35,110 |
| 2020 | $2,985 | $39,250 | $6,260 | $32,990 |
| 2019 | $1,343 | $17,810 | $6,260 | $11,550 |
| 2018 | $1,101 | $14,380 | $14,380 | $0 |
| 2017 | $1,015 | $14,380 | $14,380 | $0 |
| 2016 | $764 | $10,770 | $10,770 | $0 |
| 2015 | $765 | $10,770 | $10,770 | $0 |
| 2014 | $502 | $6,940 | $6,940 | $0 |
Property History
| Date | Event | Price | List to Sale | Price per Sq Ft |
|---|---|---|---|---|
| 10/14/2025 10/14/25 | Price Changed | $1,985,000 | -9.4% | $331 / Sq Ft |
| 08/07/2025 08/07/25 | For Sale | $2,190,000 | -- | $365 / Sq Ft |
Purchase History
| Date | Type | Sale Price | Title Company |
|---|---|---|---|
| Warranty Deed | $602,000 | Land Title Guarantee Co | |
| Warranty Deed | $84,900 | Heritage Title Co |
Mortgage History
| Date | Status | Loan Amount | Loan Type |
|---|---|---|---|
| Open | $541,800 | VA | |
| Previous Owner | $401,200 | Commercial |
Source: Pikes Peak REALTOR® Services
MLS Number: 4333276
APN: 42170-07-016
- 13650 Irish Hunter Tr
- 12405 Oregon Wagon Trail
- 11292 Estate Ridge Dr
- 12340 Oregon Wagon Trail
- 13612 Arriba Dr
- 13622 Arriba Dr
- 13552 Arriba Dr
- 13542 Arriba Dr
- 12936 Sunrise Ridge Dr
- 12955 Sunrise Ridge Dr
- Dolores Peak Plan at The Estates at Rolling Hills Ranch
- Durango Plan at The Estates at Rolling Hills Ranch
- Haven Plan at The Estates at Rolling Hills Ranch
- Monarch Plan at The Estates at Rolling Hills Ranch
- Summit Plan at The Estates at Rolling Hills Ranch
- 11042 Retreat Peak Dr
- 13062 Crescent Creek Dr
- 11032 Retreat Peak Dr
- 11022 Retreat Peak Dr
- 11012 Retreat Peak Dr
- 11960 Conestoga Trail S
- 13593 Arriba Dr
- 13583 Arriba Dr
- 13573 Arriba Dr
- 13563 Arriba Dr
- 13553 Arriba Dr
- 13543 Arriba Dr
- 13533 Arriba Dr
- 13523 Arriba Dr
- 13513 Arriba Dr
- 13594 Nederland Dr
- 13584 Nederland Dr
- 46071 Nederland Dr
- 13574 Nederland Dr
- 13564 Nederland Dr
- 13554 Nederland Dr
- 13544 Nederland Dr
- 13534 Nederland Dr
- 13524 Nederland Dr
- 13514 Nederland Dr






