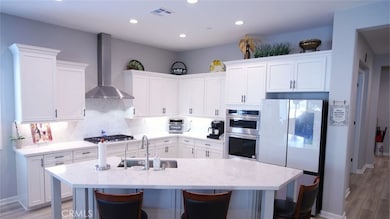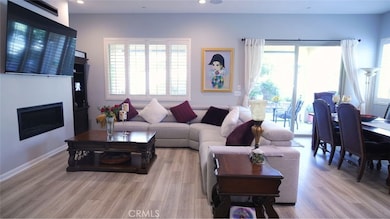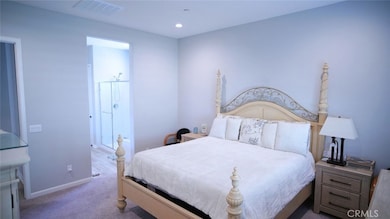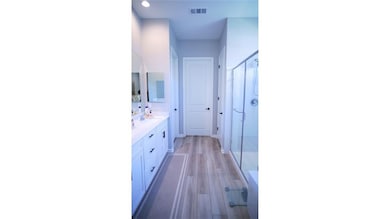11972 Wandering Way Corona, CA 92883
Gavilan Hills NeighborhoodEstimated payment $4,892/month
Highlights
- Gated with Attendant
- Active Adult
- Corner Lot
- Lap Pool
- Open Floorplan
- High Ceiling
About This Home
This cozy single-story home is in the sought-after active adult community of Irontree at Terramor (Temescal Valley) is ready for its next owner to enjoy! Beautifully designed to capture the breathtaking hillside views Terramor is known for, this highly upgraded residence features an open-concept floor plan perfect for easy living and effortless entertaining. Your vibrant lifestyle is elevated with resort-style indoor and outdoor pools, a state-of-the-art gym, clubhouse, sauna, gated entry, pickleball, tennis and sports courts, a dog park, and elegant banquet facilities.
Listing Agent
Rise Realty Brokerage Phone: 714-610-4949 License #02106386 Listed on: 11/06/2025

Home Details
Home Type
- Single Family
Est. Annual Taxes
- $10,710
Year Built
- Built in 2022
Lot Details
- 7,123 Sq Ft Lot
- Drip System Landscaping
- Corner Lot
- Sprinkler System
HOA Fees
- $381 Monthly HOA Fees
Parking
- 2 Car Attached Garage
- Parking Available
- Driveway
Home Design
- Patio Home
- Entry on the 1st floor
- Planned Development
- Spanish Tile Roof
- Stucco
Interior Spaces
- 1,731 Sq Ft Home
- 1-Story Property
- Open Floorplan
- Built-In Features
- High Ceiling
- Ceiling Fan
- Recessed Lighting
- Gas Fireplace
- French Doors
- Family Room with Fireplace
- Family Room Off Kitchen
- Den
- Laminate Flooring
Kitchen
- Open to Family Room
- Breakfast Bar
- Gas Oven
- Kitchen Island
- Quartz Countertops
Bedrooms and Bathrooms
- 2 Main Level Bedrooms
- 2 Full Bathrooms
Laundry
- Laundry Room
- Gas And Electric Dryer Hookup
Pool
- Lap Pool
- Exercise
Additional Features
- Exterior Lighting
- Central Heating and Cooling System
Listing and Financial Details
- Tax Lot 059
- Tax Tract Number 37556
- Assessor Parcel Number 283470063
Community Details
Overview
- Active Adult
- Terramor Community Association, Phone Number (951) 289-7140
- Mountainous Community
Amenities
- Outdoor Cooking Area
- Community Barbecue Grill
Recreation
- Pickleball Courts
- Sport Court
- Community Pool
- Community Spa
Security
- Gated with Attendant
- Resident Manager or Management On Site
- Controlled Access
Map
Home Values in the Area
Average Home Value in this Area
Tax History
| Year | Tax Paid | Tax Assessment Tax Assessment Total Assessment is a certain percentage of the fair market value that is determined by local assessors to be the total taxable value of land and additions on the property. | Land | Improvement |
|---|---|---|---|---|
| 2025 | $10,710 | $472,745 | $141,487 | $331,258 |
| 2023 | $8,205 | $489,023 | $160,023 | $329,000 |
| 2022 | $699 | $0 | $0 | $0 |
Property History
| Date | Event | Price | List to Sale | Price per Sq Ft | Prior Sale |
|---|---|---|---|---|---|
| 11/06/2025 11/06/25 | For Sale | $689,900 | +7.1% | $399 / Sq Ft | |
| 06/09/2023 06/09/23 | Sold | $644,045 | -9.8% | $372 / Sq Ft | View Prior Sale |
| 05/30/2023 05/30/23 | Pending | -- | -- | -- | |
| 05/12/2023 05/12/23 | Price Changed | $713,662 | -4.1% | $412 / Sq Ft | |
| 05/10/2023 05/10/23 | Price Changed | $743,940 | +0.4% | $430 / Sq Ft | |
| 05/09/2023 05/09/23 | Price Changed | $740,940 | +4.5% | $428 / Sq Ft | |
| 03/21/2023 03/21/23 | For Sale | $708,800 | -- | $409 / Sq Ft |
Purchase History
| Date | Type | Sale Price | Title Company |
|---|---|---|---|
| Grant Deed | $702,000 | First American Title |
Source: California Regional Multiple Listing Service (CRMLS)
MLS Number: OC25254570
APN: 283-470-063
- 11937 Wandering Way
- 11882 Wandering Way
- 11986 Sagecrest Ct
- 11828 Wandering Way
- 23830 Highvale Dr
- 11855 Sagecrest Ct
- 11868 Discovery Ct
- 11800 Starlily Ct
- 11893 Hillsong Dr
- Citrine II Plan at Tesoro at Terramor
- 23698 Highvale Dr
- 23744 Phoebe Dr
- 23790 Moonrise Ct
- 23686 Highvale Dr
- 23674 Highvale Dr
- 23662 Highvale Dr
- 11702 Glenridge Rd
- 11662 Starlily Ct
- 24218 Hillcrest Dr
- 24187 Mason Rd
- 11920 Shadeland Dr
- 11804 Wandering Way
- 24218 Hillcrest Dr
- 24583 Acadia Dr
- 24657 Rockston Dr
- 11068 Sweetgum St
- 26231 Bergen Ct
- 4088 Shada Ln
- 11124 Larkspur Ct
- 11400 Bluebird Way
- 25589 Foxglove Ln
- 26346 Pawpaw Ct Unit 1
- 26346 Pawpaw Ct Unit 2
- 9431 Hughes Dr
- 24212 Nobe St
- 8941 Carnation Dr
- 8982 Dahlia Dr
- 9147 Plume Grass St
- 23952 4 Corners Ct
- 23650 Aquacate Rd






