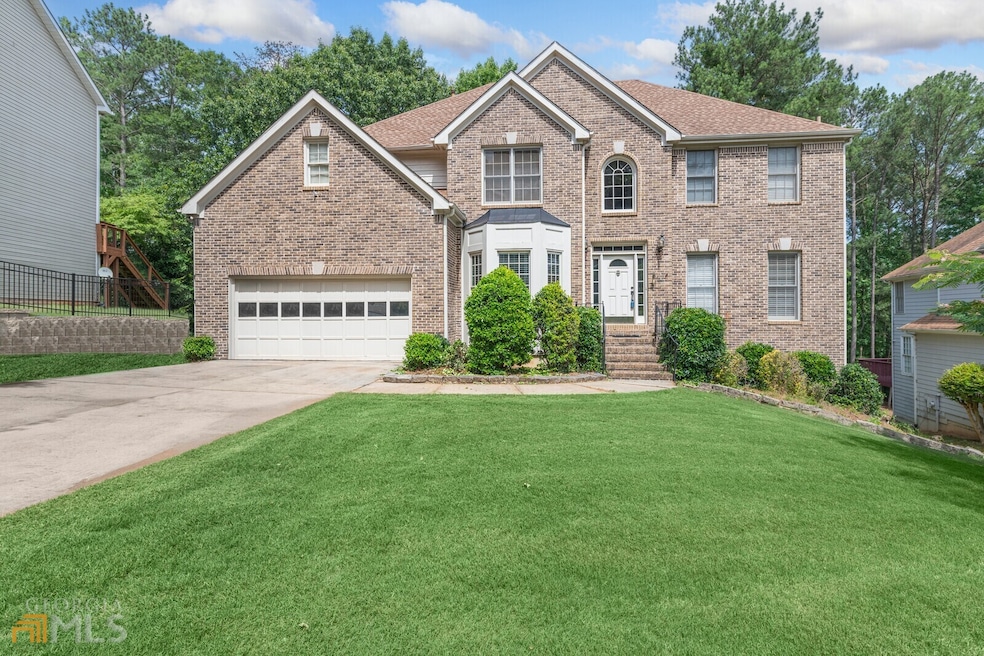
$360,000
- 4 Beds
- 2.5 Baths
- 1,914 Sq Ft
- 140 Braymoor Cir
- Fayetteville, GA
Beautiful brick front single-family home, 4 bedrooms, 2.5 bath home located on a quiet cul-de-sac. Living Room w/brick fireplace. Dining Room combination with Living Room. Sunroom overlooking large backyard (partially fenced). Master on main level, garden tub and separate tiled shower. 3 bedrooms upstairs along with a loft area. HOA includes mowing and maintenance of your yard. Convenient to
Kay McInroe BHHS Georgia Properties
