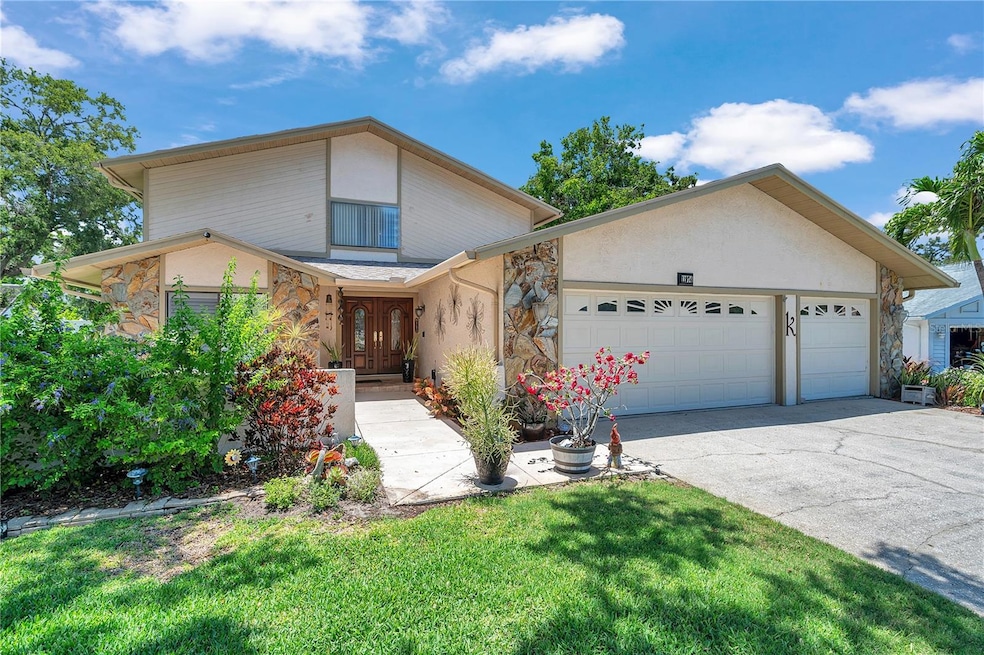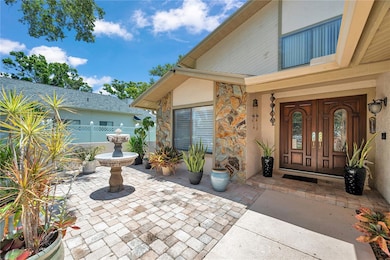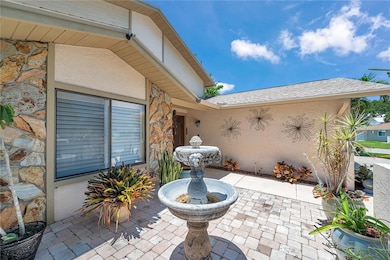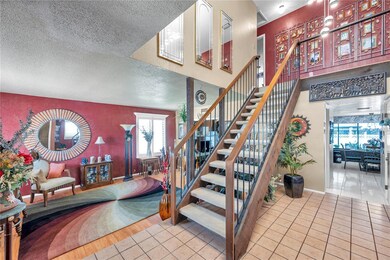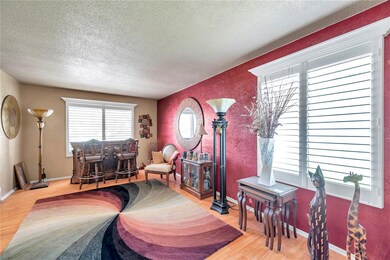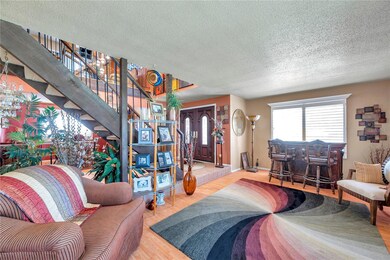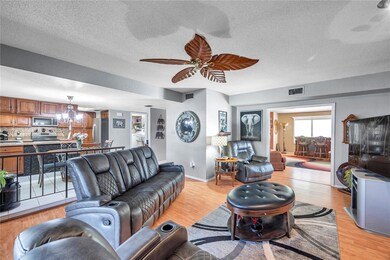
11974 Rosetree Place S Seminole, FL 33772
Leach Estates NeighborhoodEstimated payment $4,198/month
Highlights
- Very Popular Property
- Property is near public transit
- Separate Formal Living Room
- Oak Trees
- Loft
- No HOA
About This Home
Welcome to Rosetree Place, a charming two-story custom-built home ready to welcome its next family. After more than 40 wonderful years, the current owners are passing along a home filled with love, memories, and thoughtful updates. Tucked away in a quiet, double cul-de-sac with no through traffic, this special enclave features just 28 custom homes, offering a true sense of community and privacy. Step inside to discover a fantastic layout designed for both comfort and entertaining. The family room and formal living room are connected by a pocket door, giving you the option to keep spaces open or create separation when needed. A formal dining room provides the perfect setting for gatherings and holiday meals. Upstairs, a spacious loft area serves as the ultimate teen hangout or remote work space—and with a simple wall and closet addition, it could easily become a fourth bedroom. The spacious primary bedroom offers a peaceful retreat with its own updated en suite bathroom, featuring a separate makeup vanity area—perfect for added convenience and comfort. Recent updates ensure peace of mind for the next homeowner, including a brand-new roof and upstairs A/C, both installed in June 2024, a new water heater in January 2024, and a freshly painted exterior in August 2024. The downstairs A/C was replaced in 2020, and the dishwasher in 2022. The kitchen features stainless steel appliances, including a smudge-proof refrigerator that combines style with functionality. Out back, enjoy a screened-in patio and a spacious, pool-sized backyard—ideal for outdoor fun, relaxation, and entertaining. The oversized three-car garage provides ample room for vehicles, storage, and even a second refrigerator and deep freezer. A large shed in the backyard offers space for tools, a riding lawnmower, or hobby supplies, making it a dream setup for any collector or enthusiast. And to top it all off, the home is perfectly situated near everything you need and love. Just a short walk to the Pinellas Trail and a scenic lakefront playground, and less than four miles to Redington Shores and Indian Shores beach access, you’ll enjoy the laid-back Florida lifestyle every day. Hop on the beach trolley to explore the coastline, or take advantage of being only a mile from Seminole City Center, where you’ll find a movie theater, restaurants, shops, pet care, and everyday essentials. Easy show house is kept immaculate. NO FLOOD INSURANCE REQUIRED, NON FLOOD ZONE.
Listing Agent
CHARLES RUTENBERG REALTY INC Brokerage Phone: 866-580-6402 License #3025253

Home Details
Home Type
- Single Family
Est. Annual Taxes
- $3,424
Year Built
- Built in 1981
Lot Details
- 0.27 Acre Lot
- Lot Dimensions are 85x124
- Cul-De-Sac
- North Facing Home
- Vinyl Fence
- Mature Landscaping
- Oak Trees
Parking
- 3 Car Attached Garage
- Garage Door Opener
Home Design
- Slab Foundation
- Frame Construction
- Shingle Roof
- Stucco
Interior Spaces
- 2,265 Sq Ft Home
- 2-Story Property
- Ceiling Fan
- Wood Burning Fireplace
- Free Standing Fireplace
- Window Treatments
- Family Room
- Separate Formal Living Room
- Formal Dining Room
- Loft
- Inside Utility
Kitchen
- Eat-In Kitchen
- Cooktop
- Microwave
- Dishwasher
- Disposal
Flooring
- Carpet
- Laminate
- Ceramic Tile
Bedrooms and Bathrooms
- 3 Bedrooms
- Primary Bedroom Upstairs
- En-Suite Bathroom
Laundry
- Laundry Room
- Dryer
- Washer
Outdoor Features
- Courtyard
- Enclosed patio or porch
- Shed
- Rain Gutters
Schools
- Seminole Elementary School
- Seminole Middle School
- Seminole High School
Utilities
- Central Heating and Cooling System
- Electric Water Heater
- Cable TV Available
Additional Features
- Reclaimed Water Irrigation System
- Property is near public transit
Community Details
- No Home Owners Association
- Rosetree Place Subdivision
Listing and Financial Details
- Visit Down Payment Resource Website
- Tax Lot 8
- Assessor Parcel Number 28-30-15-77088-000-0080
Map
Home Values in the Area
Average Home Value in this Area
Tax History
| Year | Tax Paid | Tax Assessment Tax Assessment Total Assessment is a certain percentage of the fair market value that is determined by local assessors to be the total taxable value of land and additions on the property. | Land | Improvement |
|---|---|---|---|---|
| 2024 | $3,327 | $227,507 | -- | -- |
| 2023 | $3,327 | $220,881 | $0 | $0 |
| 2022 | $3,235 | $214,448 | $0 | $0 |
| 2021 | $3,271 | $208,202 | $0 | $0 |
| 2020 | $3,298 | $205,327 | $0 | $0 |
| 2019 | $3,241 | $200,711 | $0 | $0 |
| 2018 | $3,196 | $196,969 | $0 | $0 |
| 2017 | $3,166 | $192,918 | $0 | $0 |
| 2016 | $3,135 | $188,950 | $0 | $0 |
| 2015 | $3,186 | $187,637 | $0 | $0 |
| 2014 | $3,173 | $186,148 | $0 | $0 |
Property History
| Date | Event | Price | Change | Sq Ft Price |
|---|---|---|---|---|
| 05/21/2025 05/21/25 | For Sale | $699,000 | -- | $309 / Sq Ft |
Purchase History
| Date | Type | Sale Price | Title Company |
|---|---|---|---|
| Interfamily Deed Transfer | -- | Attorney |
Mortgage History
| Date | Status | Loan Amount | Loan Type |
|---|---|---|---|
| Closed | $100,000 | Future Advance Clause Open End Mortgage | |
| Closed | $90,000 | Credit Line Revolving |
Similar Homes in Seminole, FL
Source: Stellar MLS
MLS Number: TB8388364
APN: 28-30-15-77088-000-0080
- 6888 121st St N
- 7033 123rd St
- 11698 75th Ave
- 11800 Park Blvd Unit 209
- 11800 Park Blvd Unit 505
- 7600 Drew Oak Dr
- 7797 Barry Ct
- 11720 Park Blvd Unit 301C
- 11720 Park Blvd Unit 104
- 12020 66th Ave
- 7777 117th St
- 11700 Park Blvd Unit 202
- 7851 120th St
- 12300 Park Blvd Unit 222
- 12300 Park Blvd Unit 202
- 12400 Park Blvd Unit 210
- 12400 Park Blvd Unit 522
- 12400 Park Blvd Unit 111
- 12400 Park Blvd Unit 121
- 12400 Park Blvd Unit 408
