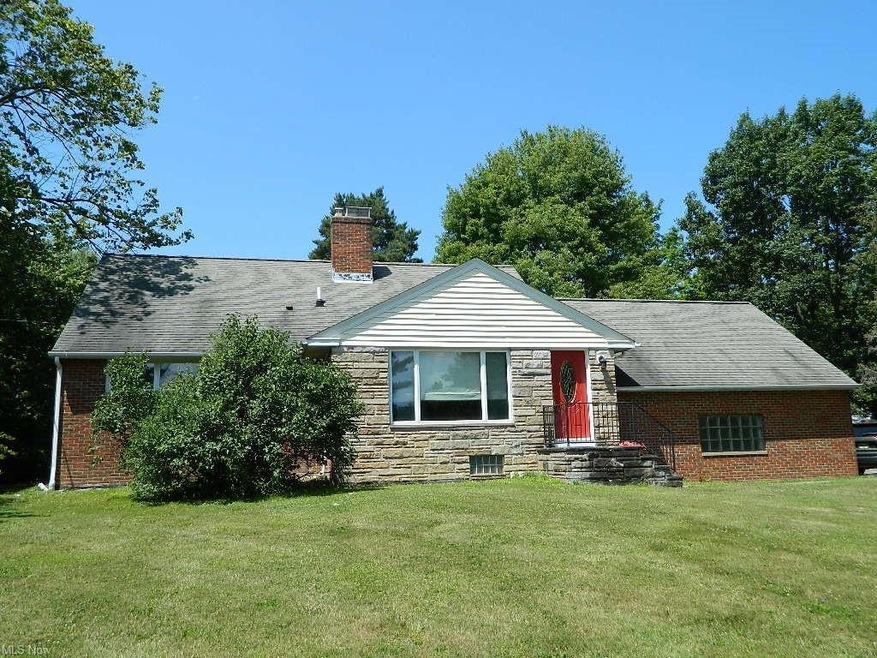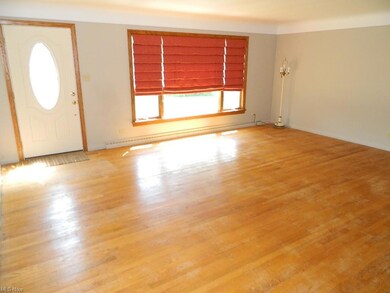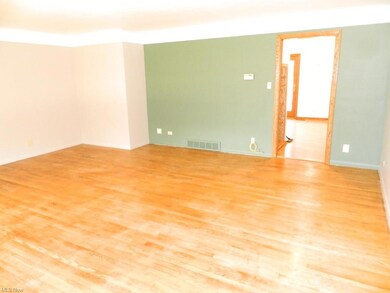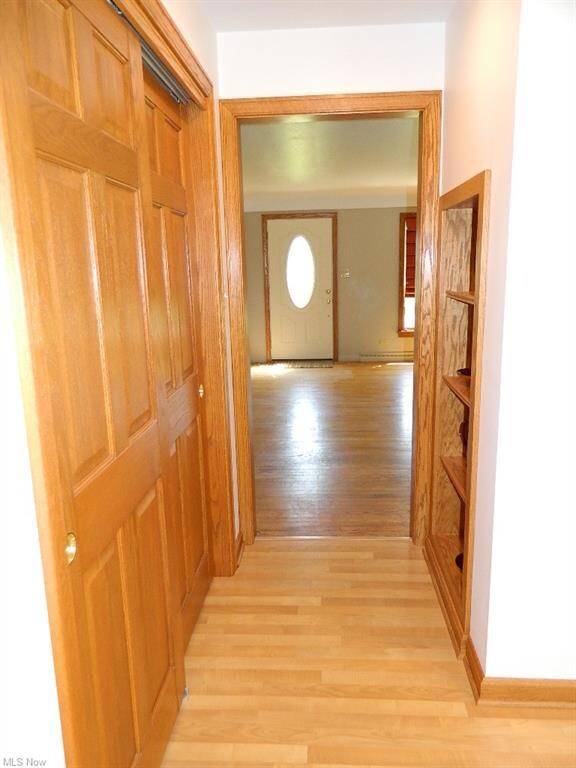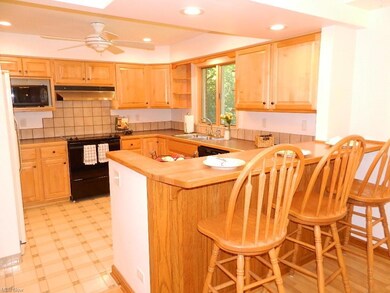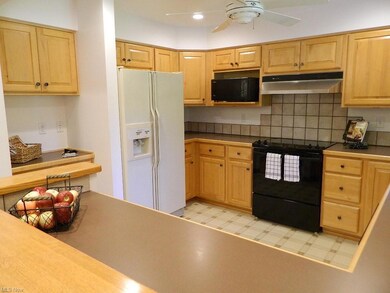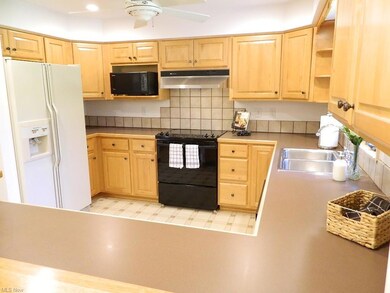
11976 Clearview Rd Chesterland, OH 44026
Estimated Value: $268,000 - $380,000
Highlights
- Cape Cod Architecture
- Deck
- 1 Fireplace
- West Geauga High School Rated 9+
- Wooded Lot
- 2 Car Attached Garage
About This Home
As of August 2022You Will Love This Chesterland 3 Bedrm, 2-1/2 Bath, Brick & Stone Bungalow Featuring a Spacious Living Room w/Hardwood Flooring, Large Coat Closet & Built in Shelving, an Amazing Kitchen w/Tons of Cabinets & Counters & All Appliances, Plus a Breakfast Bar, Open to the Dining Room w/ Doors Out to an Entertaining Deck Overlooking the Treed Back Yard! On the 1st Floor are 2 Bedrms & an Updated Full Bath w/Flooring; Linen Closets Located in the Hall. Both Bedrms have Ceiling Fans; the Front Bedroom Does Not Have Its Own Closet & There is a Wood Floor Beneath the Carpeting. Additionally on the 1st Floor is a Fantastic Laundry/Mud Room with a Sorting Counter & Cabinetry & a Half Bath Along with an Additional Door to the Yard & Access to the Basement! Upstairs Find the Owner's Suite with a Wonderful 15x5' Walk In Closet, Beautifully Renovated Full Bath w/Oversized Stall Shower, Vanity, White Cabinetry & Bead Board! The Upstairs Just Needs Flooring of Your Choice! Walk to the Lower Level thru the Laundry Rm & Find Extra Wide Steps Taking you to the Utility/Workshop Rm & Then On To The Partially Finished Rec Room w/Wood Burning Fireplace. The Basement Boasts Glass Block Windows & Has a Central Vacuum System. Outside on the Deck is a Separate Gas Line for a Gas Grill. The Back Yard has Mature Trees & There Is Even a Basketball Hoop on the Driveway! The Seller Will Not Be Doing Any Additional Repairs to the Home & a Buyer Will Need to Assume Replacement of the Septic System If Needed.
Last Agent to Sell the Property
Howard Hanna License #404115 Listed on: 07/21/2022

Home Details
Home Type
- Single Family
Est. Annual Taxes
- $4,462
Year Built
- Built in 1962
Lot Details
- 1.46 Acre Lot
- Lot Dimensions are 170x373
- East Facing Home
- Wooded Lot
Home Design
- Cape Cod Architecture
- Bungalow
- Brick Exterior Construction
- Asphalt Roof
- Stone Siding
Interior Spaces
- 1.5-Story Property
- Central Vacuum
- 1 Fireplace
- Partially Finished Basement
- Basement Fills Entire Space Under The House
Kitchen
- Range
- Microwave
- Dishwasher
- Disposal
Bedrooms and Bathrooms
- 3 Bedrooms | 2 Main Level Bedrooms
Home Security
- Carbon Monoxide Detectors
- Fire and Smoke Detector
Parking
- 2 Car Attached Garage
- Garage Door Opener
Outdoor Features
- Deck
Utilities
- Forced Air Heating and Cooling System
- Heating System Uses Gas
- Well
- Water Softener
- Septic Tank
Community Details
- Chester Wood Community
Listing and Financial Details
- Assessor Parcel Number 11-326700
Ownership History
Purchase Details
Home Financials for this Owner
Home Financials are based on the most recent Mortgage that was taken out on this home.Purchase Details
Home Financials for this Owner
Home Financials are based on the most recent Mortgage that was taken out on this home.Purchase Details
Similar Homes in Chesterland, OH
Home Values in the Area
Average Home Value in this Area
Purchase History
| Date | Buyer | Sale Price | Title Company |
|---|---|---|---|
| Petrucz James | $265,000 | Caticchio Michael J | |
| Vitantonio Thomas W | -- | -- | |
| Vitantonio Thomas W | $123,000 | -- |
Mortgage History
| Date | Status | Borrower | Loan Amount |
|---|---|---|---|
| Open | Petrucz Robert | $80,000 | |
| Open | Petrucz Robert | $115,000 | |
| Closed | Petrucz Robert | $115,000 | |
| Previous Owner | Vitantonio Thomas W | $122,000 | |
| Previous Owner | Vitantonio Thomas W | $137,000 | |
| Previous Owner | Vitantonio Thomas W | $87,200 | |
| Previous Owner | Vitantonio Thomas W | $78,000 | |
| Previous Owner | Vitantonio Thomas W | $92,000 |
Property History
| Date | Event | Price | Change | Sq Ft Price |
|---|---|---|---|---|
| 08/19/2022 08/19/22 | Sold | $265,000 | 0.0% | $77 / Sq Ft |
| 07/26/2022 07/26/22 | Pending | -- | -- | -- |
| 07/21/2022 07/21/22 | For Sale | $265,000 | -- | $77 / Sq Ft |
Tax History Compared to Growth
Tax History
| Year | Tax Paid | Tax Assessment Tax Assessment Total Assessment is a certain percentage of the fair market value that is determined by local assessors to be the total taxable value of land and additions on the property. | Land | Improvement |
|---|---|---|---|---|
| 2024 | $4,891 | $113,230 | $23,770 | $89,460 |
| 2023 | $4,891 | $113,230 | $23,770 | $89,460 |
| 2022 | $4,476 | $88,870 | $19,810 | $69,060 |
| 2021 | $4,462 | $88,870 | $19,810 | $69,060 |
| 2020 | $4,638 | $88,870 | $19,810 | $69,060 |
| 2019 | $4,232 | $78,330 | $19,810 | $58,520 |
| 2018 | $4,198 | $78,330 | $19,810 | $58,520 |
| 2017 | $4,232 | $78,330 | $19,810 | $58,520 |
| 2016 | $4,493 | $78,610 | $21,770 | $56,840 |
| 2015 | $4,160 | $78,610 | $21,770 | $56,840 |
| 2014 | $4,160 | $78,610 | $21,770 | $56,840 |
| 2013 | $4,190 | $78,610 | $21,770 | $56,840 |
Agents Affiliated with this Home
-
Linda Ebersbacher

Seller's Agent in 2022
Linda Ebersbacher
Howard Hanna
(440) 223-8900
188 Total Sales
-
Ruth Petrucz
R
Buyer's Agent in 2022
Ruth Petrucz
RealtyNet, Inc.
(216) 287-7464
6 Total Sales
Map
Source: MLS Now
MLS Number: 4393328
APN: 11-326700
- 8265 Merrie Ln
- 0 Merrie Ln
- 12191 Reserve Ln
- 12280 Reserve Ln
- 7662 Oak Hill Dr
- 8280 Maple Dr
- 11402 Chillicothe Rd
- 11484 Willow Hill Dr
- 12562 Harold Dr
- 11578 E Hill Dr
- 11545 Blackberry Ln
- 11191 Winding Brook Ln
- VL Palomino Trail
- 7214 Mulberry Rd
- 11305 Pine Acres Ln
- 12921 Opalocka Dr
- 10951 Tibbetts Rd
- 8020 Birchwood Dr
- 13014 Cherry Ln
- 13051 Marilyn Dr
- 11976 Clearview Rd
- 11954 Clearview Rd
- 8214 Wilson Mills Rd
- 8200 Wilson Mills Rd
- 8224 Wilson Mills Rd
- 11959 Storybook Ln
- 8188 Wilson Mills Rd
- 11938 Clearview Rd
- 8242 Wilson Mills Rd
- 11965 Clearview Rd
- 11939 Storybook Ln
- 8176 Wilson Mills Rd
- 11945 Clearview Rd
- 11922 Clearview Rd
- 8264 Wilson Mills Rd
- 11919 Storybook Ln
- 11929 Clearview Rd
- 8154 Wilson Mills Rd
- 8201 Wilson Mills Rd
- 11960 Storybook Ln
