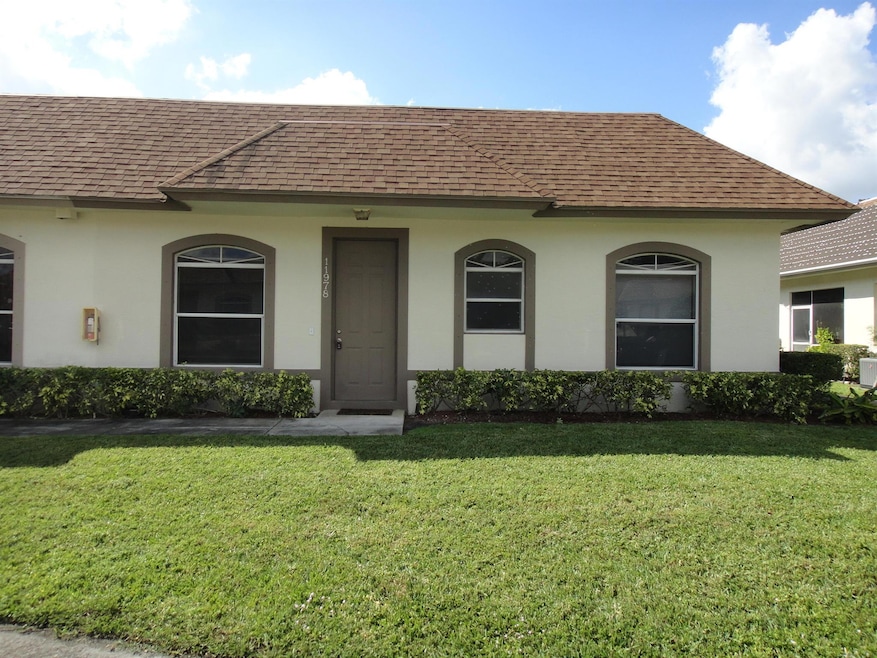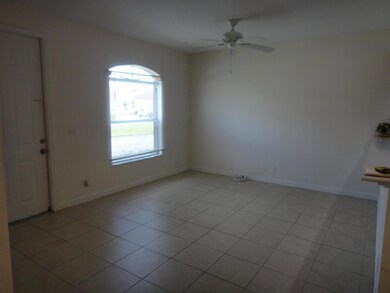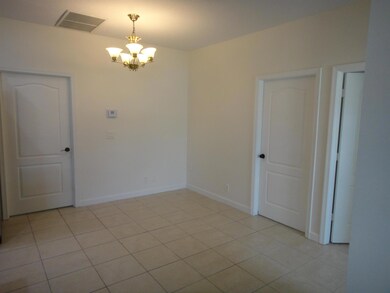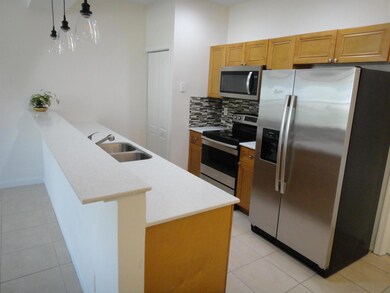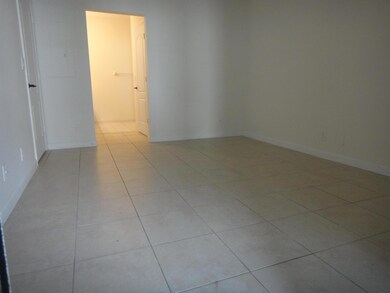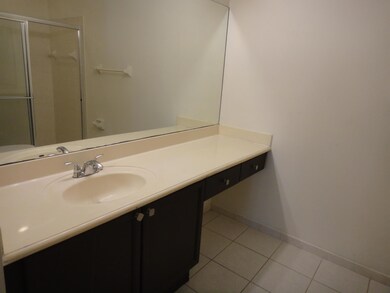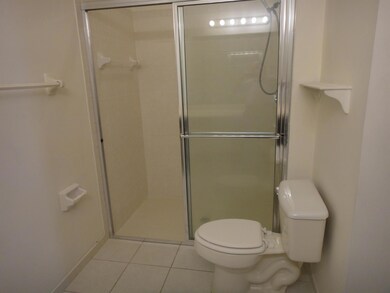11978 Sturbridge Ln Wellington, FL 33414
3
Beds
2
Baths
1,060
Sq Ft
2004
Built
Highlights
- Great Room
- Community Pool
- Patio
- Elbridge Gale Elementary School Rated A-
- Walk-In Closet
- Laundry Room
About This Home
BEUTIFUL 3 BEDROOMS, 2 BATHS, WASHER & DRYER, COMMUNITY POOL
Listing Agent
LAER Realty Partners Bowen/Wellington License #661861 Listed on: 11/24/2025

Home Details
Home Type
- Single Family
Est. Annual Taxes
- $4,650
Year Built
- Built in 2004
Home Design
- Villa
Interior Spaces
- 1,060 Sq Ft Home
- 1-Story Property
- Great Room
- Tile Flooring
- Fire and Smoke Detector
Kitchen
- Microwave
- Dishwasher
- Disposal
Bedrooms and Bathrooms
- 3 Bedrooms | 2 Main Level Bedrooms
- Walk-In Closet
- 2 Full Bathrooms
Laundry
- Laundry Room
- Dryer
- Washer
Parking
- Over 1 Space Per Unit
- Guest Parking
- Assigned Parking
Schools
- Elbridge Gale Elementary School
- Polo Park Middle School
- Wellington High School
Utilities
- Central Heating and Cooling System
- Electric Water Heater
Additional Features
- Patio
- Sprinkler System
Listing and Financial Details
- Property Available on 11/20/25
- Assessor Parcel Number 73414411120050010
Community Details
Overview
- Sturbridge Village Subdivision
Recreation
- Community Pool
Pet Policy
- Pets Allowed
Map
Source: BeachesMLS
MLS Number: R11143141
APN: 73-41-44-11-12-005-0010
Nearby Homes
- 11892 Sturbridge Ln
- 11897 Sturbridge Ln
- 11983 Shakerwood Ln
- 11877 Sturbridge Ln
- 11866 Sturbridge Ln
- 11988 Shakerwood Ln
- 1602 Shaker Cir
- 1596 Shaker Cir
- 12128 Regal Ct E
- 1314 the 12th Fairway
- 12077 Regal Ct W
- 1338 White Pine Dr
- 1318 White Pine Dr
- 1289 Anhinga Dr
- 1316 White Pine Dr
- 1314 White Pine Dr Unit 8B
- 12203 Brisbane Ln
- 1305 Anhinga Dr
- 12210 Dartmoor Dr
- 11905 Donlin Dr
- 11975 Sturbridge Ln Unit 1
- 1520 Shaker Cir
- 11943 Sturbridge Ln
- 11937 Sturbridge Ln
- 11903 Sturbridge Ln
- 11877 Sturbridge Ln
- 11877 Sturbridge Ln
- 11866 Sturbridge Ln
- 1405 White Pine Dr
- 12028 Basin St N
- 1461 Wyndcliff Dr
- 11862 Brier Patch Ct E
- 11904 S Basin St
- 11830 Brier Patch Ct E
- 1303 White Pine Dr
- 1439 the 12th Fairway
- 1279 Kinglet Terrace
- 1314 White Pine Dr Unit 8B
- 1641 Wyndcliff Dr
- 1352 Wyndcliff Dr
