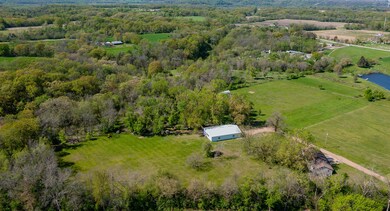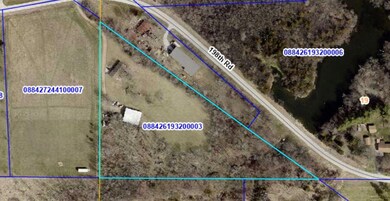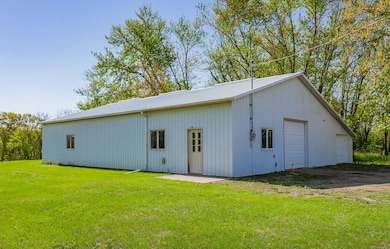Estimated payment $3,186/month
Highlights
- Deck
- No HOA
- 2 Car Attached Garage
- Wood Flooring
- Enclosed patio or porch
- Living Room
About This Home
Welcome to your dream retreat! This well-maintained Ranch home with over 2100 Sq ft of finished space, boasts a spacious, open layout with a fully finished daylight basement, perfect for entertaining or cozy family nights. Step outside to the expansive east-facing deck, where morning sunrises illuminate a park-like yard framed by majestic timber, offering serene views and ultimate privacy. Enjoy year-round relaxation in the charming 3-season porch, ideal for sipping coffee or unwinding. For the hobbyists, the massive 63 x 52 Heated shop building provides endless possibilities—store all your toys or throw unforgettable gatherings! This property blends modern comfort , outdoor bliss, and a space for all your hobbies. Just minutes north of Boone on a paved road. Ready for you to call home.
Property Details
Property Type
- Other
Est. Annual Taxes
- $3,764
Year Built
- Built in 1970
Lot Details
- 6 Acre Lot
- Level Lot
- Property is zoned Ag
Parking
- 2 Car Attached Garage
Home Design
- Farm
- Block Foundation
- Wood Trim
- Vinyl Construction Material
Interior Spaces
- 1,144 Sq Ft Home
- 1-Story Property
- Ceiling Fan
- Wood Burning Fireplace
- Gas Fireplace
- Window Treatments
- Family Room
- Living Room
- Dining Room
Kitchen
- Range
- Microwave
- Dishwasher
Flooring
- Wood
- Carpet
- Concrete
- Tile
Bedrooms and Bathrooms
- 4 Bedrooms
Laundry
- Laundry Room
- Dryer
- Washer
Basement
- Walk-Out Basement
- Basement Fills Entire Space Under The House
- Sump Pump
- Natural lighting in basement
Outdoor Features
- Deck
- Enclosed patio or porch
Location
- Property is near a creek
Utilities
- Forced Air Heating and Cooling System
- Heating System Uses Propane
- Rural Water
- Gas Water Heater
- Septic Tank
Community Details
- No Home Owners Association
Listing and Financial Details
- Assessor Parcel Number 088426193200003
Map
Home Values in the Area
Average Home Value in this Area
Tax History
| Year | Tax Paid | Tax Assessment Tax Assessment Total Assessment is a certain percentage of the fair market value that is determined by local assessors to be the total taxable value of land and additions on the property. | Land | Improvement |
|---|---|---|---|---|
| 2024 | $3,764 | $341,301 | $62,000 | $279,301 |
| 2023 | $3,068 | $341,301 | $62,000 | $279,301 |
| 2022 | $3,282 | $250,599 | $62,000 | $188,599 |
| 2021 | $3,282 | $250,599 | $62,000 | $188,599 |
| 2020 | $3,818 | $243,259 | $62,000 | $181,259 |
| 2019 | $3,764 | $249,389 | $62,000 | $187,389 |
| 2018 | $3,746 | $235,331 | $0 | $0 |
| 2017 | $3,740 | $235,185 | $62,000 | $173,185 |
| 2016 | $2,986 | $194,407 | $41,255 | $153,152 |
| 2015 | $2,994 | $194,407 | $0 | $0 |
| 2014 | $2,896 | $194,407 | $0 | $0 |
Property History
| Date | Event | Price | Change | Sq Ft Price |
|---|---|---|---|---|
| 07/11/2025 07/11/25 | Price Changed | $519,000 | 0.0% | $454 / Sq Ft |
| 07/11/2025 07/11/25 | Price Changed | $519,000 | -1.9% | $454 / Sq Ft |
| 06/18/2025 06/18/25 | Price Changed | $529,000 | -0.2% | $462 / Sq Ft |
| 06/18/2025 06/18/25 | Price Changed | $529,900 | -3.6% | $463 / Sq Ft |
| 05/09/2025 05/09/25 | For Sale | $549,900 | +0.2% | $481 / Sq Ft |
| 05/09/2025 05/09/25 | For Sale | $549,000 | -- | $480 / Sq Ft |
Purchase History
| Date | Type | Sale Price | Title Company |
|---|---|---|---|
| Quit Claim Deed | -- | -- |
Mortgage History
| Date | Status | Loan Amount | Loan Type |
|---|---|---|---|
| Open | $132,000 | Stand Alone Refi Refinance Of Original Loan | |
| Previous Owner | $160,000 | New Conventional | |
| Previous Owner | $187,450 | New Conventional | |
| Previous Owner | $62,052 | Unknown |
Source: Central Iowa Board of REALTORS®
MLS Number: 67376
APN: 088426193200003
- 1104 8th St
- 1014 Hancock Dr Unit 30
- 1010 Ida Place
- 1309 S Linn St
- 5910 Lincoln Way
- 1307 Florida Ave Unit 3
- 1201 Florida Ave
- 4815 Todd Dr
- 4912 Mortensen Rd
- 1209 N Dakota Ave
- 802 Delaware Ave
- 235 Sinclair Ave
- 4720 Mortensen Rd
- 4611 Mortensen Rd
- 4209 Ontario St Unit Entire House
- 4415 Lincoln Way
- 802 Dickinson Ave
- 4511 Twain Cir Unit 301
- 4320 Westbrook Dr
- 4301 Lincoln Swing St







