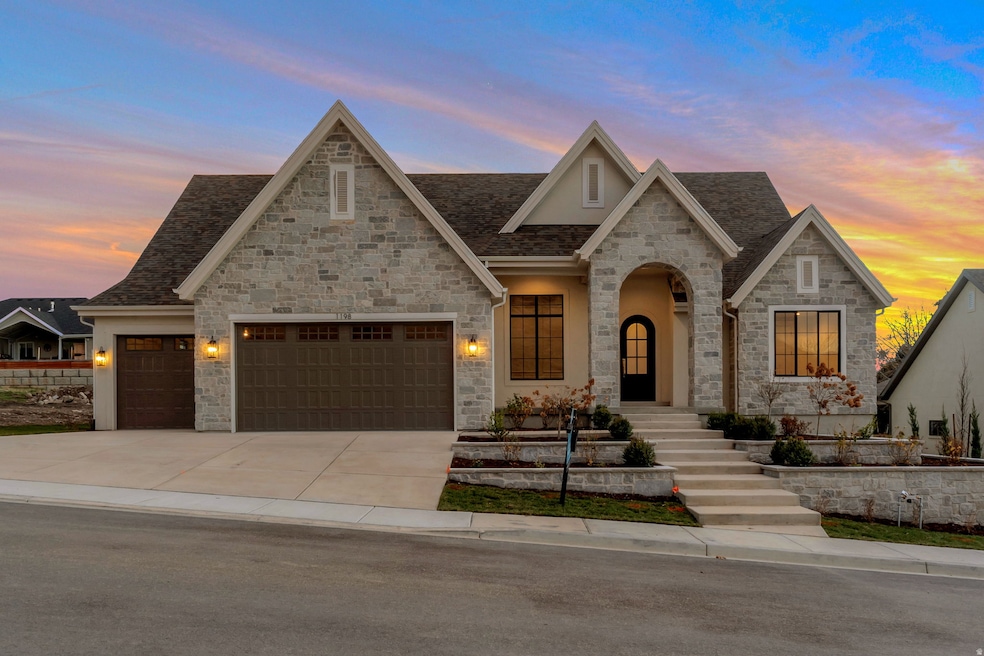1198 E 110 S American Fork, UT 84003
Estimated payment $11,630/month
Highlights
- Mountain View
- Freestanding Bathtub
- Wood Flooring
- Barratt Elementary School Rated A-
- Rambler Architecture
- Main Floor Primary Bedroom
About This Home
LOT#119 in Symphony Homes' Blossom Hills community. This beautifully crafted 'Octave' plan blends a thoughtful floorplan, design, and high-end finishes. Enjoy stunning interior details like custom millwork in the flex room, finish carpentry around the fireplace, and ceiling beams in the family room for added charm. The kitchen features premium ZLINE appliances, including a 48" dual fuel range w/ 7 burners, a fridge/freezer combo, and a butler's pantry with countertop and outlets. Unique "pocket office" adjacent to kitchen. The main-floor primary suite includes a freestanding tub and a large custom walk-in closet. The 2nd bedroom on the main level features an en-suite bathroom. Mudroom with built-in lockers adds everyday convenience. The finished basement includes a spacious family area, wet bar, cold cellar, 9' foundation walls, and plenty of storage. A covered patio and fully landscaped yard complete this exceptional home. Price includes full landscaping which is expected to be completed by late October.
Home Details
Home Type
- Single Family
Year Built
- Built in 2025
Lot Details
- 0.28 Acre Lot
- North Facing Home
- Landscaped
- Sloped Lot
- Property is zoned Single-Family
Parking
- 3 Car Attached Garage
Home Design
- Rambler Architecture
- Asphalt Roof
- Stone Siding
- Stucco
Interior Spaces
- 5,482 Sq Ft Home
- 2-Story Property
- Wet Bar
- Dry Bar
- Gas Log Fireplace
- Double Pane Windows
- Mud Room
- Entrance Foyer
- Great Room
- Den
- Mountain Views
- Electric Dryer Hookup
Kitchen
- Butlers Pantry
- Double Oven
- Gas Range
- Free-Standing Range
- Range Hood
- Microwave
- Disposal
Flooring
- Wood
- Carpet
- Tile
Bedrooms and Bathrooms
- 5 Bedrooms | 2 Main Level Bedrooms
- Primary Bedroom on Main
- Walk-In Closet
- Freestanding Bathtub
- Bathtub With Separate Shower Stall
Basement
- Basement Fills Entire Space Under The House
- Natural lighting in basement
Eco-Friendly Details
- Reclaimed Water Irrigation System
Outdoor Features
- Covered Patio or Porch
- Exterior Lighting
Schools
- Grovecrest Elementary School
- Pleasant Grove Middle School
- Pleasant Grove High School
Utilities
- Forced Air Heating and Cooling System
- High Efficiency Heating System
- Natural Gas Connected
Community Details
- No Home Owners Association
- Blossom Hill Subdivision
Listing and Financial Details
- Home warranty included in the sale of the property
- Assessor Parcel Number 35-847-0119
Map
Home Values in the Area
Average Home Value in this Area
Property History
| Date | Event | Price | List to Sale | Price per Sq Ft |
|---|---|---|---|---|
| 01/12/2026 01/12/26 | Price Changed | $1,874,900 | -1.3% | $342 / Sq Ft |
| 09/11/2025 09/11/25 | For Sale | $1,899,900 | -- | $347 / Sq Ft |
Source: UtahRealEstate.com
MLS Number: 2111106
- 1184 E 110 S
- 1082 E 110 S
- 92 S 920 E
- 67 S 930 E
- 152 S 930 E
- 997 E 100 S
- 708 W 930 N Unit 505
- 734 W 930 N Unit 506
- 1058 E State Rd
- 16 N 700 E Unit 21
- 424 S 1040 E
- 368 S 780 E
- 618 E 110 S
- 108 S 610 E
- 502 S 1040 E Unit 252
- 502 S 1040 E Unit 243
- 502 S 1040 E Unit 238
- 1541 W 1060 N
- 477 S 850 E
- Lytham Plan at Grove Acres
- 860 E 400 S
- 302 S 740 E
- 449 S 860 E
- 712 E 380 S
- 408 S 680 E Unit ID1249845P
- 682 E 480 S Unit ID1250635P
- 642 E 460 S Unit ID1249867P
- 165 N 1650 W
- 800 E 620 St
- 778-S 860 E
- 742 E 620 S
- 1202 W 110 N
- 1279 W 100 S
- 2275 W 250 S
- 1278 E 530 N Unit B
- 784 E 500 S Unit 302
- 488 W Center St
- 272 N Center St Unit 2
- 285 S 810 W
- 884 W 700 S







