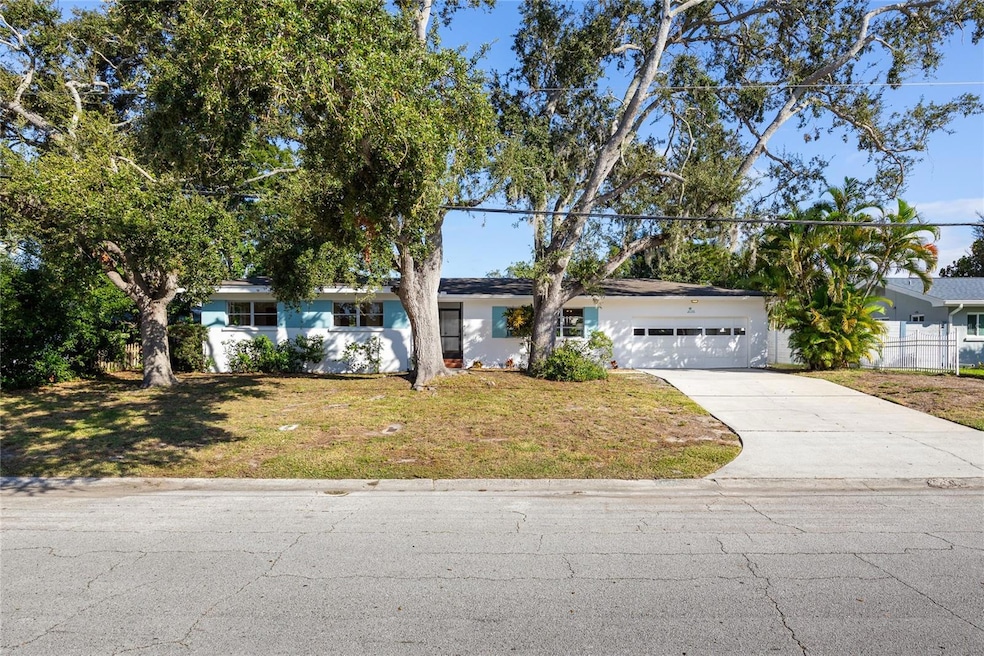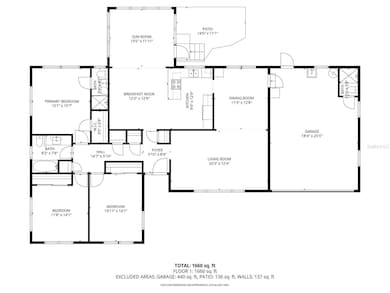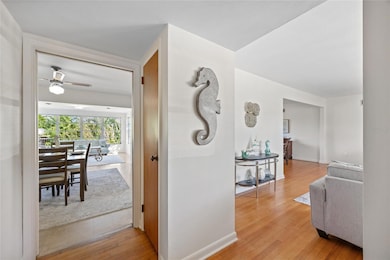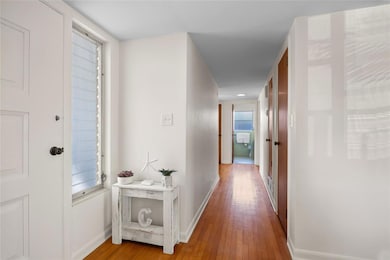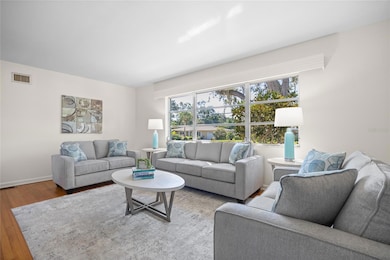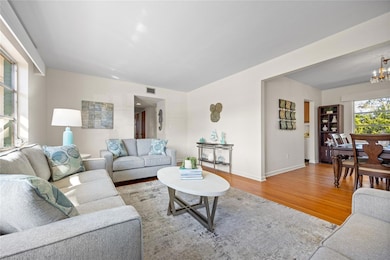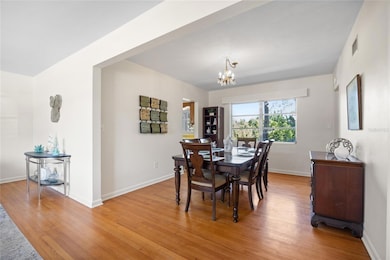1198 Fairway Dr Dunedin, FL 34698
Estimated payment $2,745/month
Highlights
- Very Popular Property
- Community Lake
- Main Floor Primary Bedroom
- Golf Course Community
- Wood Flooring
- L-Shaped Dining Room
About This Home
Step back in time and fall in love with this vintage Dunedin charmer in Fairway Estates—one of the community’s most beloved neighborhoods. Built in 1957 and lovingly cared for by the same family since 1963, this home captures the warmth, character, and craftsmanship of a bygone era. If you’re tired of cookie-cutter remodels filled with gray flooring and all white cabinets in the kitchen & baths, this is your chance to own a true classic that offers timeless style and incredible potential.
Move right in and enjoy the home’s many well-maintained features, then update at your own pace to suit your taste and lifestyle. The freshly painted exterior and interior create a bright, welcoming feel, while large windows flood every room with natural light. Each of the three bedrooms is a corner room with windows on two sides, creating an airy sense of space. Gorgeous original wood flooring runs through much of the home—rich in character and in excellent condition.
Unlike most homes in Fairway Estates, this one was built with a raised crawl space foundation—an uncommon and desirable feature that provides easy access to plumbing and electrical systems, enhanced air circulation under the home, and a cooler, drier environment indoors during Florida’s humid months. It’s one of those subtle construction details that reflects thoughtful mid-century design and long-term practicality.
The spacious two-car garage includes a convenient half bath, ideal for rinsing off after a day at the beach or tending the garden. The large, pool-sized lot is fully fenced, offering privacy and room to expand. Practical updates include a roof installed in 2015, HVAC replaced in 2021, and a new water heater in 2024. The home features propane service for both the furnace and water heater and sits high and dry in a non-evacuation, Flood Zone X location for peace of mind year-round.
Fairway Estates residents enjoy access to Lake Saundra Park, a tranquil neighborhood retreat where neighbors gather to enjoy birdwatching, sunsets, and the occasional family of otters. The community is golf cart approved and ideally located near the recently restored Dunedin Golf Club—a historic Donald Ross design—as well as the Pinellas Trail, Dunedin Causeway, Honeymoon and Caladesi Island State Parks, and the Dunedin Community and Fine Arts Centers.
Come experience the nostalgia, character, and unbeatable location that make this home such a treasure—and imagine the possibilities for your own modern vision. Schedule your private showing today!
Listing Agent
RE/MAX ACTION FIRST OF FLORIDA Brokerage Phone: 727-531-2006 License #3202459 Listed on: 10/25/2025

Open House Schedule
-
Sunday, November 02, 20251:00 to 3:00 pm11/2/2025 1:00:00 PM +00:0011/2/2025 3:00:00 PM +00:00Add to Calendar
Home Details
Home Type
- Single Family
Est. Annual Taxes
- $1,418
Year Built
- Built in 1957
Lot Details
- 9,927 Sq Ft Lot
- Lot Dimensions are 90x110
- South Facing Home
- Chain Link Fence
HOA Fees
- $5 Monthly HOA Fees
Parking
- 2 Car Attached Garage
- Bathroom In Garage
- Garage Door Opener
- Off-Street Parking
Home Design
- Shingle Roof
- Block Exterior
- Concrete Perimeter Foundation
Interior Spaces
- 1,789 Sq Ft Home
- Ceiling Fan
- Family Room Off Kitchen
- L-Shaped Dining Room
- Crawl Space
- Laundry in Garage
Kitchen
- Eat-In Kitchen
- Dinette
- Built-In Oven
- Cooktop with Range Hood
- Dishwasher
Flooring
- Wood
- Linoleum
- Ceramic Tile
Bedrooms and Bathrooms
- 3 Bedrooms
- Primary Bedroom on Main
- En-Suite Bathroom
- Walk-In Closet
- Single Vanity
- Bathtub with Shower
- Shower Only
Outdoor Features
- Patio
- Rain Gutters
Location
- Property is near a golf course
Schools
- San Jose Elementary School
- Palm Harbor Middle School
- Dunedin High School
Utilities
- Central Heating and Cooling System
- Heating System Uses Propane
- Propane
- Gas Water Heater
Listing and Financial Details
- Visit Down Payment Resource Website
- Legal Lot and Block 10 / 9
- Assessor Parcel Number 14-28-15-27216-009-0100
Community Details
Overview
- Visit Association Website
- Fairway Estates 1St Add Subdivision
- The community has rules related to allowable golf cart usage in the community
- Community Lake
Recreation
- Golf Course Community
- Park
Map
Home Values in the Area
Average Home Value in this Area
Tax History
| Year | Tax Paid | Tax Assessment Tax Assessment Total Assessment is a certain percentage of the fair market value that is determined by local assessors to be the total taxable value of land and additions on the property. | Land | Improvement |
|---|---|---|---|---|
| 2024 | $1,380 | $129,013 | -- | -- |
| 2023 | $1,380 | $125,255 | $0 | $0 |
| 2022 | $1,404 | $121,607 | $0 | $0 |
| 2021 | $1,408 | $118,065 | $0 | $0 |
| 2020 | $1,398 | $116,435 | $0 | $0 |
| 2019 | $1,364 | $113,817 | $0 | $0 |
| 2018 | $1,337 | $111,695 | $0 | $0 |
| 2017 | $1,318 | $109,398 | $0 | $0 |
| 2016 | $1,299 | $107,148 | $0 | $0 |
| 2015 | $1,321 | $106,403 | $0 | $0 |
| 2014 | $1,288 | $105,559 | $0 | $0 |
Property History
| Date | Event | Price | List to Sale | Price per Sq Ft |
|---|---|---|---|---|
| 10/25/2025 10/25/25 | For Sale | $500,000 | -- | $279 / Sq Ft |
Purchase History
| Date | Type | Sale Price | Title Company |
|---|---|---|---|
| Interfamily Deed Transfer | -- | Attorney |
Source: Stellar MLS
MLS Number: TB8441160
APN: 14-28-15-27216-009-0100
- 2670 Resnik Cir W
- 621 Baywood Dr N
- 572 Baywood Dr N
- 571 Trade Winds Dr
- 444 N Paula Dr N
- 2700 Bayshore Blvd
- 2700 Bayshore Blvd Unit 1302
- 2700 Bayshore Blvd Unit 9106
- 2700 Bayshore Blvd Unit 3312
- 2772 Challenger Dr
- 433 Paula Dr S Unit 43
- 433 Paula Dr S Unit 19
- 2600 Paula Dr N Unit 9 / 10
- 2600 Paula Dr N Unit 6
- 464 Paula Dr N Unit 323
- 464 N Paula Dr Unit 106
- 819 County Road 1
- 1243 Royal Oak Dr S
- 1454 Michigan Blvd
- 1690 Curlew Rd
