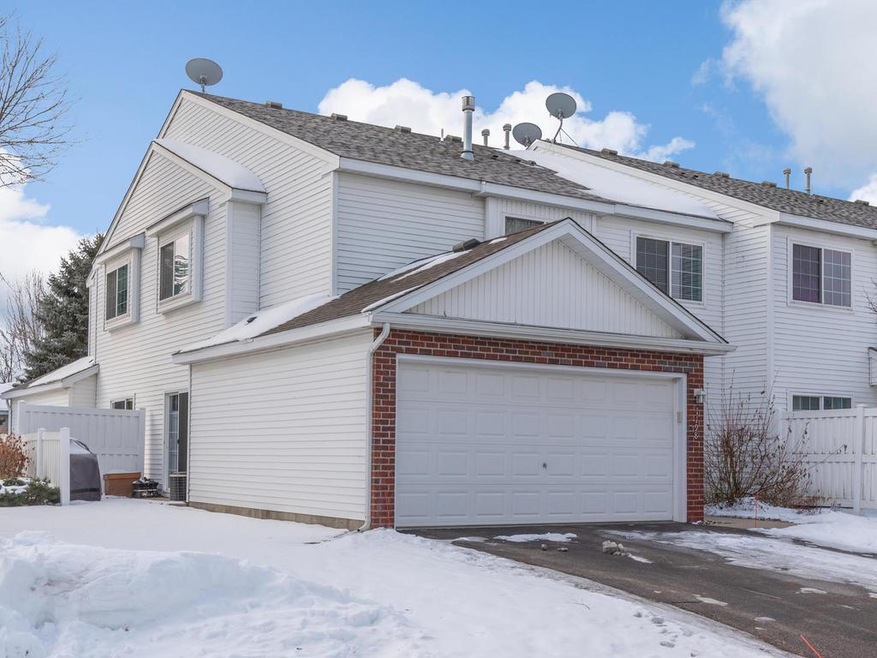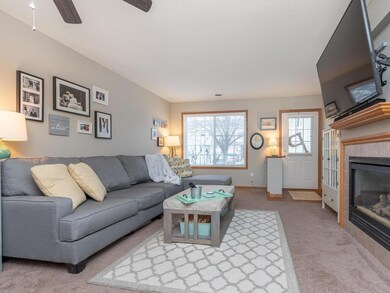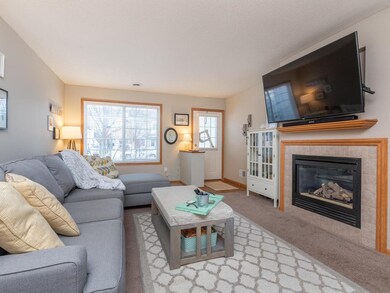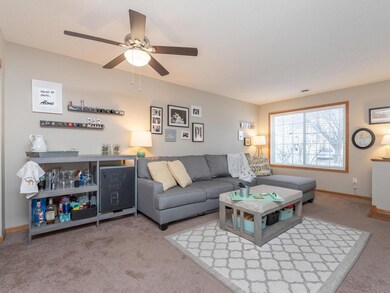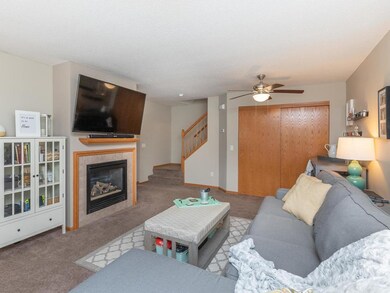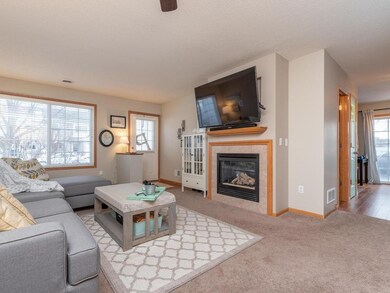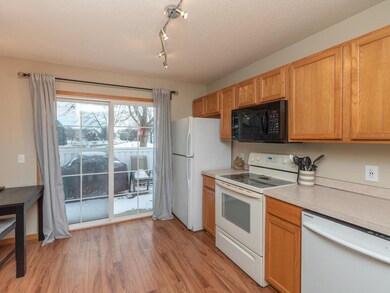
1198 Highpoint Curve Unit 114 Shakopee, MN 55379
Highlights
- Water Softener is Owned
- Jackson Elementary School Rated A-
- Forced Air Heating System
About This Home
As of March 2025Pristine 2 bedroom + loft end unit town home. Large grassy area for entertaining. Main level has a cozy living area with gas fire place and kitchen with built-in pantry. Upper level has 2 bedrooms, a loft, walk-thru master bath and laundry area. The loft area could also be converted to a 3rd bedroom. Master bedroom has vaulted ceilings and a huge custom walk-in closet. All decorated and move-in ready! Great location to Target, walking trails, parks, schools & more shopping. Close proximity to Highway 169. Subject to sellers finding home of their choice
Townhouse Details
Home Type
- Townhome
Est. Annual Taxes
- $1,954
Year Built
- Built in 1999
HOA Fees
- $240 per month
Parking
- 2
Kitchen
- Range
- Microwave
- Dishwasher
Laundry
- Dryer
- Washer
Utilities
- Forced Air Heating System
- Water Softener is Owned
Additional Features
- 2-Story Property
- 436 Sq Ft Lot
Community Details
- Association fees include sanitation, snow/lawn care, snow removal, lawn care, outside maintenance, hazard insurance, water/sewer, building exterior, professional mgmt
Map
Home Values in the Area
Average Home Value in this Area
Property History
| Date | Event | Price | Change | Sq Ft Price |
|---|---|---|---|---|
| 03/04/2025 03/04/25 | Sold | $250,000 | -2.0% | $180 / Sq Ft |
| 02/25/2025 02/25/25 | Pending | -- | -- | -- |
| 02/07/2025 02/07/25 | For Sale | $255,000 | +27.5% | $183 / Sq Ft |
| 02/14/2020 02/14/20 | Sold | $200,000 | -0.9% | $144 / Sq Ft |
| 01/10/2020 01/10/20 | For Sale | $201,900 | +29.9% | $145 / Sq Ft |
| 05/05/2016 05/05/16 | Sold | $155,486 | +0.3% | $112 / Sq Ft |
| 03/30/2016 03/30/16 | Pending | -- | -- | -- |
| 03/11/2016 03/11/16 | For Sale | $155,000 | -- | $111 / Sq Ft |
Tax History
| Year | Tax Paid | Tax Assessment Tax Assessment Total Assessment is a certain percentage of the fair market value that is determined by local assessors to be the total taxable value of land and additions on the property. | Land | Improvement |
|---|---|---|---|---|
| 2024 | $2,264 | $227,200 | $72,400 | $154,800 |
| 2023 | $2,320 | $224,000 | $71,000 | $153,000 |
| 2022 | $2,282 | $225,700 | $72,700 | $153,000 |
| 2021 | $1,934 | $194,100 | $57,000 | $137,100 |
| 2020 | $2,150 | $183,500 | $47,300 | $136,200 |
| 2019 | $1,954 | $179,900 | $50,000 | $129,900 |
| 2018 | $1,822 | $0 | $0 | $0 |
| 2016 | $2,020 | $0 | $0 | $0 |
| 2014 | -- | $0 | $0 | $0 |
Mortgage History
| Date | Status | Loan Amount | Loan Type |
|---|---|---|---|
| Previous Owner | $194,000 | New Conventional | |
| Previous Owner | $147,250 | New Conventional | |
| Previous Owner | $174,003 | Credit Line Revolving |
Deed History
| Date | Type | Sale Price | Title Company |
|---|---|---|---|
| Warranty Deed | $250,000 | Scott County Abstract & Title | |
| Warranty Deed | $200,000 | Scott Cnty Abstract & Ttl In | |
| Warranty Deed | $155,000 | Trademark Title Services Inc | |
| Warranty Deed | $119,770 | -- |
Similar Homes in Shakopee, MN
Source: NorthstarMLS
MLS Number: NST5428072
APN: 27-258-114-0
- 1740 Crestview St
- 844 Princeton Ave Unit 4503
- 842 Princeton Ave Unit 4502
- 749 Cobblestone Way
- 742 Princeton Ave
- 1651 Liberty St
- 735 Westchester Ave
- 1003 Juniper Ct
- 1631 Primrose Ln
- 1874 Pintail Ave
- 1815 Mooers Ave
- 1326 Primrose Ln
- 2011 Downing Ave
- 926 Carriage Cir
- 1408 Homestead St
- 1508 Lewis St S
- 106 Appleblossom Ln
- 1551 Creekside Ln
- 2230 Downing Ave
- 2179 Ponds Way
