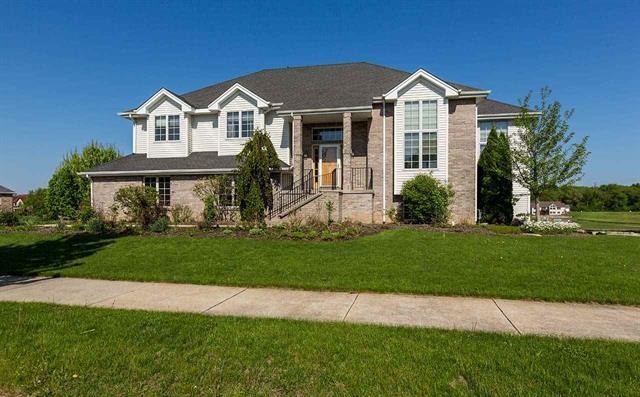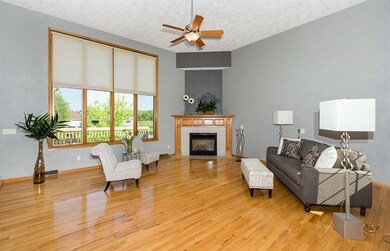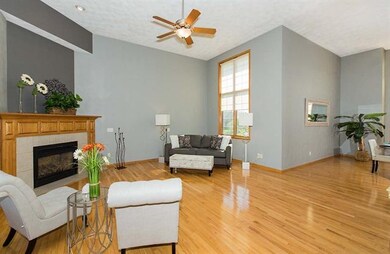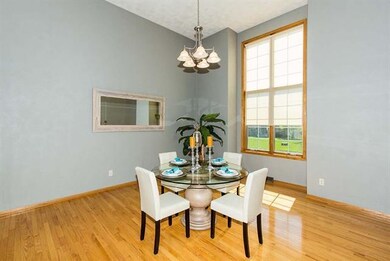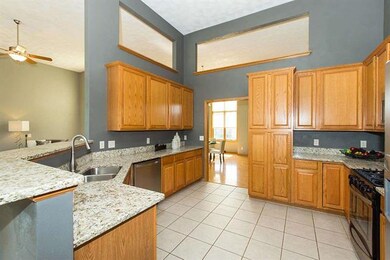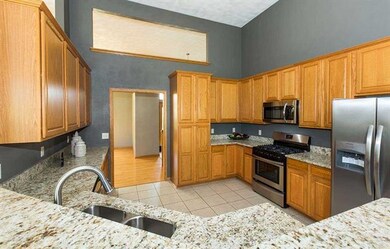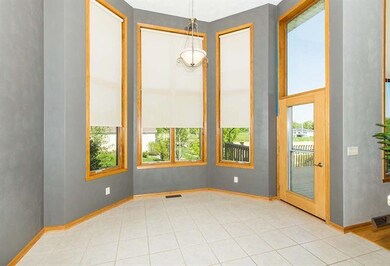
1198 Key Dr W Machesney Park, IL 61103
Highlights
- Property fronts a channel
- Contemporary Architecture
- Patio
- Deck
- Attached Garage
- Forced Air Heating and Cooling System
About This Home
As of October 2023Beautiful home w/gleaming hardwood floors thru-out main floor, volume ceilings, wall of windows overlooking canal. Freshly painted LR, DR, kit, entry. Brand new granite counters & stainless steel appliances. Spacious MBR w/walk-in closet, dbl vanity & water view! Fully exposed & finished lower level. Just in time for boating season!
Last Agent to Sell the Property
Vickie Krueger
Dickerson & Nieman Realtors License #475128909 Listed on: 05/23/2018

Last Buyer's Agent
Non Member
NON MEMBER
Home Details
Home Type
- Single Family
Year Built
- 2005
Lot Details
- Property fronts a channel
Parking
- Attached Garage
- Garage Transmitter
- Garage Door Opener
- Parking Included in Price
- Garage Is Owned
Home Design
- Contemporary Architecture
- Brick Exterior Construction
- Slab Foundation
- Asphalt Shingled Roof
- Vinyl Siding
Interior Spaces
- Primary Bathroom is a Full Bathroom
- Gas Log Fireplace
Finished Basement
- Walk-Out Basement
- Finished Basement Bathroom
Outdoor Features
- Deck
- Patio
Utilities
- Forced Air Heating and Cooling System
- Heating System Uses Gas
Listing and Financial Details
- $3,000 Seller Concession
Ownership History
Purchase Details
Home Financials for this Owner
Home Financials are based on the most recent Mortgage that was taken out on this home.Purchase Details
Similar Homes in Machesney Park, IL
Home Values in the Area
Average Home Value in this Area
Purchase History
| Date | Type | Sale Price | Title Company |
|---|---|---|---|
| Warranty Deed | $273,000 | Kelly Connor Nicholas Pc | |
| Deed | $75,000 | -- |
Mortgage History
| Date | Status | Loan Amount | Loan Type |
|---|---|---|---|
| Open | $470,000 | VA | |
| Closed | $264,000 | New Conventional | |
| Closed | $259,350 | New Conventional |
Property History
| Date | Event | Price | Change | Sq Ft Price |
|---|---|---|---|---|
| 07/16/2025 07/16/25 | For Sale | $525,000 | +18.5% | $149 / Sq Ft |
| 10/02/2023 10/02/23 | Sold | $443,000 | -1.6% | $125 / Sq Ft |
| 08/21/2023 08/21/23 | Pending | -- | -- | -- |
| 08/17/2023 08/17/23 | For Sale | $450,000 | +64.8% | $127 / Sq Ft |
| 05/13/2019 05/13/19 | Sold | $273,000 | -2.2% | $115 / Sq Ft |
| 04/26/2019 04/26/19 | Pending | -- | -- | -- |
| 01/17/2019 01/17/19 | Price Changed | $279,000 | -1.6% | $117 / Sq Ft |
| 11/19/2018 11/19/18 | Price Changed | $283,500 | -1.9% | $119 / Sq Ft |
| 09/07/2018 09/07/18 | Price Changed | $289,000 | -3.3% | $122 / Sq Ft |
| 07/17/2018 07/17/18 | Price Changed | $299,000 | -6.3% | $126 / Sq Ft |
| 05/23/2018 05/23/18 | For Sale | $319,000 | -- | $134 / Sq Ft |
Tax History Compared to Growth
Tax History
| Year | Tax Paid | Tax Assessment Tax Assessment Total Assessment is a certain percentage of the fair market value that is determined by local assessors to be the total taxable value of land and additions on the property. | Land | Improvement |
|---|---|---|---|---|
| 2024 | -- | $162,890 | $49,565 | $113,325 |
| 2023 | $10,697 | $141,976 | $43,201 | $98,775 |
| 2022 | $0 | $129,116 | $39,288 | $89,828 |
| 2021 | $10,563 | $121,876 | $37,085 | $84,791 |
| 2020 | $10,550 | $116,795 | $35,539 | $81,256 |
| 2019 | $11,094 | $112,023 | $34,087 | $77,936 |
| 2018 | $11,171 | $106,974 | $32,551 | $74,423 |
| 2017 | $11,386 | $104,877 | $31,913 | $72,964 |
| 2016 | $11,171 | $101,154 | $30,780 | $70,374 |
| 2015 | $11,115 | $99,199 | $30,185 | $69,014 |
| 2014 | $9,172 | $95,913 | $30,185 | $65,728 |
Agents Affiliated with this Home
-
Justin Pillion

Seller's Agent in 2025
Justin Pillion
Keller Williams Inspire
(815) 590-2041
141 Total Sales
-
Brittany Povalish

Seller Co-Listing Agent in 2025
Brittany Povalish
Keller Williams Inspire
(815) 577-9405
31 Total Sales
-
Toni Vander Heyden

Seller's Agent in 2023
Toni Vander Heyden
Keller Williams Realty Signature
(815) 315-1110
1,463 Total Sales
-
V
Seller's Agent in 2019
Vickie Krueger
Dickerson & Nieman Realtors
-
N
Buyer's Agent in 2019
Non Member
NON MEMBER
Map
Source: Midwest Real Estate Data (MRED)
MLS Number: MRD09960731
APN: 07-24-476-022
- 1288 Key Largo Ct
- 1229 Summerland Key
- 1221 Summerland Key
- 1238 Key Largo Ct
- 1280 Summerland Key
- 99XX Queen Oaks Dr
- 506 Tanya Ct
- 241 Northway Park Rd Unit 10
- 241 Northway Park (#10) Rd
- 505 Blossom Ct
- 515 Pershing Ave
- 951 Minns Dr
- 304 Wilshire Dr
- 9833 Gentian Dr
- 28 Liberty Blvd
- 8696 Scott Ln
- 8688 Scott Ln
- 8680 Scott Ln
- 8672 Scott Ln
- 1204 van Stone Dr
