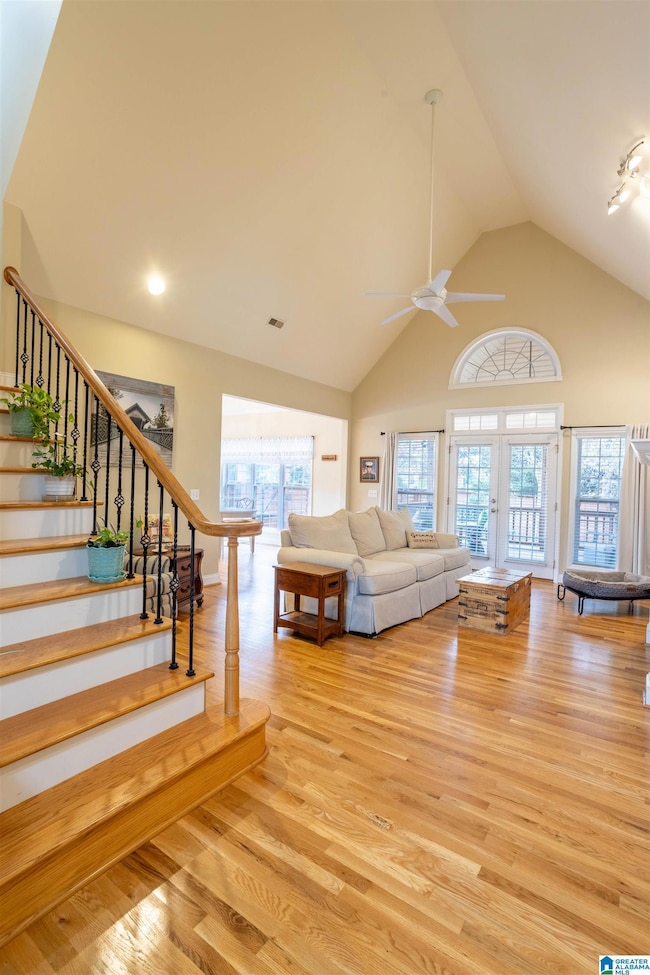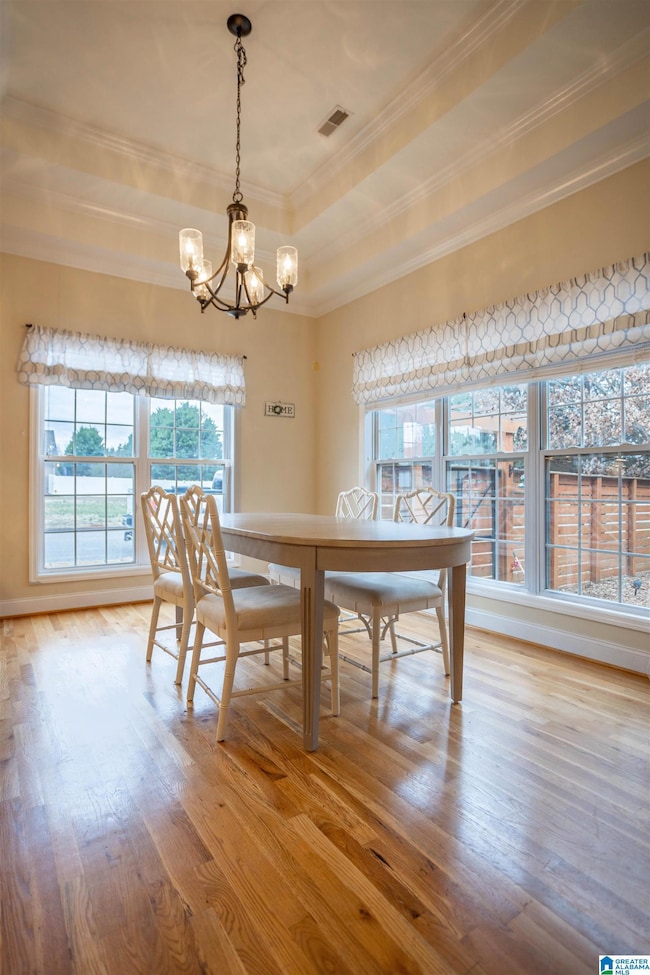
1198 Sagewood Place SW Jacksonville, AL 36265
Highlights
- Covered Deck
- Cathedral Ceiling
- Attic
- Kitty Stone Elementary School Rated A-
- Wood Flooring
- Bonus Room
About This Home
As of March 2025This stunning home is perfectly situated at the entrance of a quiet cul-de-sac and offers exceptional features inside and out. The exterior shines with meticulous landscaping, a privacy-fenced backyard, and a covered back porch ideal for outdoor enjoyment. Step inside to find gleaming hardwood floors, soaring ceilings, and a spacious great room with a cozy fireplace, perfect for gathering. The kitchen features granite countertops and a convenient breakfast bar, ideal for both meal prep and casual dining. One of the secondary bedrooms showcases a vaulted ceiling, adding character and charm. The primary suite is a serene retreat with a large walk-in closet and a luxurious en suite, complete with a soaking tub, walk-in tile shower, and a private water closet. A finished room upstairs provides versatile space for a home office, playroom, or hobby area. Located in the sought-after Sagewood Subdivision, this home is ready to impress!
Last Agent to Sell the Property
Kelly Right Real Estate of Ala Brokerage Phone: 2564538019

Home Details
Home Type
- Single Family
Est. Annual Taxes
- $1,148
Year Built
- Built in 2007
Lot Details
- 9,148 Sq Ft Lot
- Cul-De-Sac
- Fenced Yard
- Few Trees
Parking
- 2 Car Garage
- Side Facing Garage
- Assigned Parking
Home Design
- Ridge Vents on the Roof
- Vinyl Siding
- Three Sided Brick Exterior Elevation
Interior Spaces
- 1-Story Property
- Cathedral Ceiling
- Ceiling Fan
- Recessed Lighting
- Self Contained Fireplace Unit Or Insert
- Gas Log Fireplace
- Double Pane Windows
- Window Treatments
- French Doors
- Living Room with Fireplace
- Dining Room
- Bonus Room
- Crawl Space
- Attic
Kitchen
- Breakfast Bar
- Stove
- Built-In Microwave
- Dishwasher
- Stainless Steel Appliances
- Stone Countertops
- Disposal
Flooring
- Wood
- Carpet
- Tile
- Vinyl
Bedrooms and Bathrooms
- 3 Bedrooms
- Walk-In Closet
- 2 Full Bathrooms
- Bathtub and Shower Combination in Primary Bathroom
- Garden Bath
- Separate Shower
Laundry
- Laundry Room
- Laundry on main level
- Sink Near Laundry
- Washer and Electric Dryer Hookup
Outdoor Features
- Covered Deck
- Porch
Schools
- Kitty Stone Elementary School
- Jacksonville Middle School
- Jacksonville High School
Utilities
- Central Heating and Cooling System
- Heat Pump System
- Underground Utilities
- Electric Water Heater
Listing and Financial Details
- Visit Down Payment Resource Website
- Assessor Parcel Number 1206233001001103
Map
Home Values in the Area
Average Home Value in this Area
Property History
| Date | Event | Price | Change | Sq Ft Price |
|---|---|---|---|---|
| 03/21/2025 03/21/25 | Sold | $325,000 | -3.0% | $167 / Sq Ft |
| 03/05/2025 03/05/25 | Pending | -- | -- | -- |
| 01/24/2025 01/24/25 | Price Changed | $334,900 | -1.5% | $172 / Sq Ft |
| 01/10/2025 01/10/25 | For Sale | $339,900 | +34.9% | $175 / Sq Ft |
| 12/20/2021 12/20/21 | Sold | $252,000 | +5.0% | $130 / Sq Ft |
| 11/15/2021 11/15/21 | Pending | -- | -- | -- |
| 11/11/2021 11/11/21 | For Sale | $239,900 | +28.3% | $123 / Sq Ft |
| 10/16/2018 10/16/18 | Sold | $187,000 | +1.1% | $96 / Sq Ft |
| 08/27/2018 08/27/18 | For Sale | $184,900 | 0.0% | $95 / Sq Ft |
| 07/02/2018 07/02/18 | Pending | -- | -- | -- |
| 06/05/2018 06/05/18 | For Sale | $184,900 | -- | $95 / Sq Ft |
Tax History
| Year | Tax Paid | Tax Assessment Tax Assessment Total Assessment is a certain percentage of the fair market value that is determined by local assessors to be the total taxable value of land and additions on the property. | Land | Improvement |
|---|---|---|---|---|
| 2024 | $1,148 | $25,230 | $2,400 | $22,830 |
| 2023 | $1,148 | $24,806 | $2,400 | $22,406 |
| 2022 | $1,025 | $22,652 | $2,400 | $20,252 |
| 2021 | $929 | $20,630 | $2,400 | $18,230 |
| 2020 | $973 | $20,472 | $2,400 | $18,072 |
| 2019 | $1,753 | $17,980 | $2,400 | $15,580 |
| 2018 | $803 | $17,980 | $0 | $0 |
| 2017 | $159 | $18,780 | $0 | $0 |
| 2016 | $841 | $18,780 | $0 | $0 |
| 2013 | -- | $18,780 | $0 | $0 |
Mortgage History
| Date | Status | Loan Amount | Loan Type |
|---|---|---|---|
| Open | $201,600 | New Conventional | |
| Previous Owner | $183,612 | FHA |
Deed History
| Date | Type | Sale Price | Title Company |
|---|---|---|---|
| Warranty Deed | $252,000 | None Available | |
| Survivorship Deed | $187,000 | None Available |
Similar Homes in Jacksonville, AL
Source: Greater Alabama MLS
MLS Number: 21406243
APN: 12-06-23-3-001-001.103
- 1204 Sagewood Place SW
- 1211 Sagewood Place
- 1002 Miranda Ln SW
- 802 Hunter Ln SW
- 0 Carrie Ct SW Unit 68
- 603 Hunter Ln SW
- 6123 Alexandria-Jacksonville Hwy
- 0 Alexandria-Jacksonville Hwy Unit 8
- 351 Henry Rd SW
- 1308 Quail Run Dr SW
- 1409 Brierwood Place SW
- 0 Henry Rd SW Unit 21415702
- 1460 1st Ave SW
- 918 Dennis St SW
- 0 Monticello Place Unit 8 21402202
- 301 Adelaide St SW
- 1400 Pelham Rd S Unit 3
- 1520 Church Ave SE
- 1120 Legacy Blvd SE
- 605 Remington Ct SE






