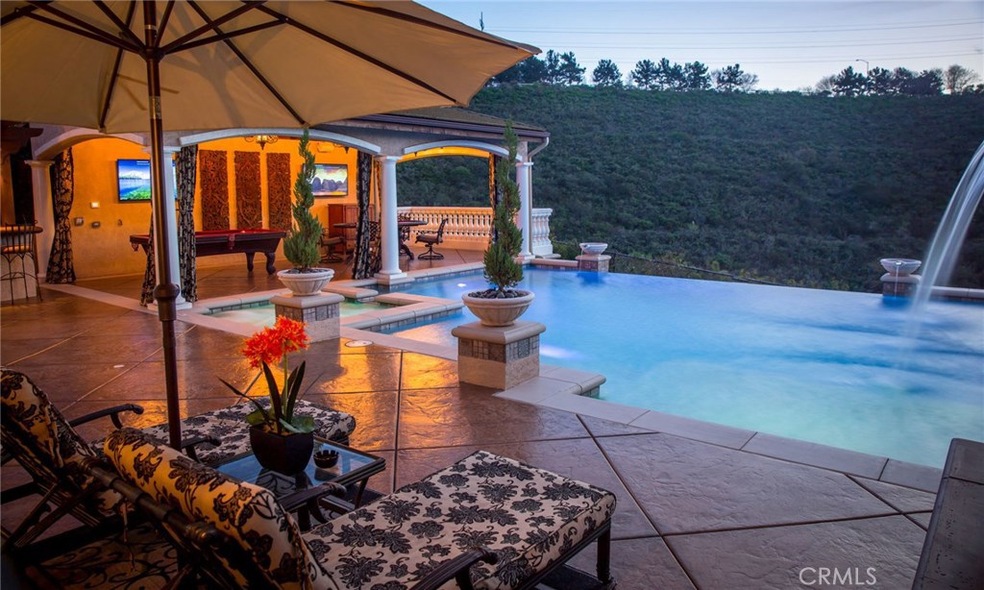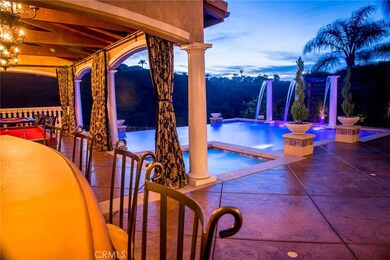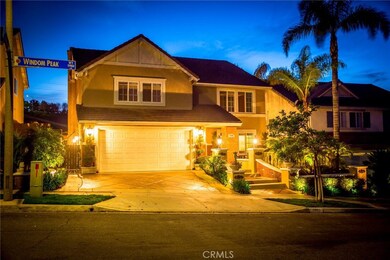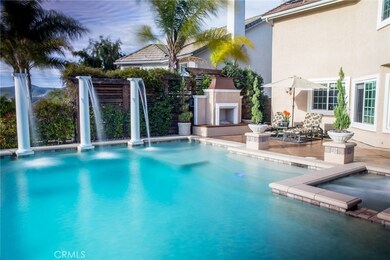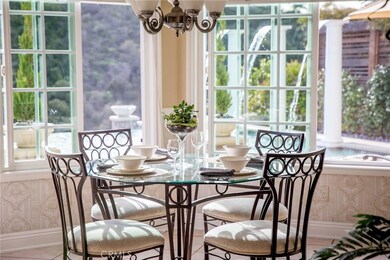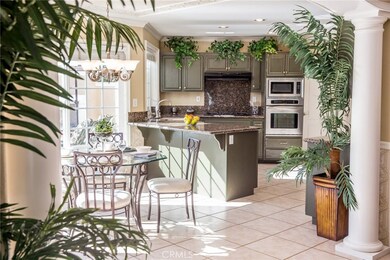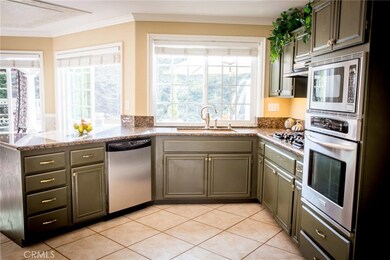
11982 Windom Peak Way San Diego, CA 92131
Miramar Ranch North NeighborhoodHighlights
- Home Theater
- Solar Heated Infinity Pool
- Updated Kitchen
- Scripps Elementary School Rated A
- Primary Bedroom Suite
- Canyon View
About This Home
As of November 2019This exquisite resort can be your next home! Architectural details and custom design set this home apart both inside and out. Relax in the vanishing edge salt water pool with classical fountains, enjoy wildlife with the best view and open space while shooting pool, soak in the 12 person spa, or entertain in the outdoor kitchen and custom cabana. Beautiful crown molding, custom lighting fixtures, mirrors, and columns add an unexpected elegance. Better than move-in ready! Amazing workmanship: new flooring, new paint, new floorboards, custom stairwell and accent wall leading to upstairs media room completely wired, beautiful outdoor stamped concrete, outdoor gas fireplace with lovely privacy fences, gas hook-ups for heat lamps, , new gas heater for pool/spa, outdoor 4K TVs/stereo/cabling, new hardware, Epoxy garage floor with extended storage area, 2 stacked washers and dryers, enclosable cabana with custom chandeliers and drapes, custom matching pool and poker tables, ADT Security System, new AC Condensers, synthetic grass dog run, fruit trees and shed, patio entrance with fountain. Seller can make any modifications at cost.
Last Agent to Sell the Property
Ginger Couvrette
Halcyon License #01915672 Listed on: 02/27/2017
Home Details
Home Type
- Single Family
Est. Annual Taxes
- $15,793
Year Built
- Built in 1998 | Remodeled
Lot Details
- 6,360 Sq Ft Lot
- Northeast Facing Home
- Fenced
- Fence is in excellent condition
- Drip System Landscaping
- Level Lot
- Sprinklers Throughout Yard
- Back Yard
- On-Hand Building Permits
- Property is zoned R1
HOA Fees
- $55 Monthly HOA Fees
Parking
- 2 Car Attached Garage
- 2 Open Parking Spaces
- Parking Storage or Cabinetry
- Parking Available
- Front Facing Garage
- Garage Door Opener
- Driveway
Home Design
- Turnkey
- Slab Foundation
- Concrete Roof
- Copper Plumbing
- Stucco
Interior Spaces
- 3,219 Sq Ft Home
- 2-Story Property
- Wired For Sound
- Wired For Data
- Crown Molding
- Double Pane Windows
- Insulated Windows
- Blinds
- Casement Windows
- Window Screens
- Double Door Entry
- Sliding Doors
- Family Room with Fireplace
- Family Room Off Kitchen
- Combination Dining and Living Room
- Home Theater
- Bonus Room
- Workshop
- Storage
- Canyon Views
Kitchen
- Updated Kitchen
- Breakfast Area or Nook
- Open to Family Room
- Walk-In Pantry
- Butlers Pantry
- Double Oven
- Six Burner Stove
- Built-In Range
- Indoor Grill
- Microwave
- Freezer
- Ice Maker
- Dishwasher
- Granite Countertops
- Disposal
Flooring
- Wood
- Carpet
- Tile
Bedrooms and Bathrooms
- 4 Bedrooms
- Retreat
- All Upper Level Bedrooms
- Primary Bedroom Suite
- Walk-In Closet
- Remodeled Bathroom
- Granite Bathroom Countertops
- Makeup or Vanity Space
- Private Water Closet
- Soaking Tub
- Separate Shower
Laundry
- Laundry Room
- Stacked Washer and Dryer
- 220 Volts In Laundry
Home Security
- Home Security System
- Carbon Monoxide Detectors
- Fire and Smoke Detector
- Firewall
Pool
- Solar Heated Infinity Pool
- Cabana
- In Ground Spa
- Gas Heated Pool
- Saltwater Pool
- Solar Heated Spa
- Waterfall Pool Feature
- Fence Around Pool
Outdoor Features
- Covered patio or porch
- Exterior Lighting
- Outdoor Grill
- Rain Gutters
Utilities
- Forced Air Zoned Heating and Cooling System
- 220 Volts in Garage
- Natural Gas Connected
- Gas Water Heater
- Cable TV Available
Listing and Financial Details
- Legal Lot and Block 316 / 401
- Tax Tract Number 6
- Assessor Parcel Number 3164010600
Community Details
Overview
- Nn Jaeschke Association, Phone Number (858) 550-7900
- Mountainous Community
Amenities
- Laundry Facilities
Ownership History
Purchase Details
Home Financials for this Owner
Home Financials are based on the most recent Mortgage that was taken out on this home.Purchase Details
Home Financials for this Owner
Home Financials are based on the most recent Mortgage that was taken out on this home.Purchase Details
Purchase Details
Home Financials for this Owner
Home Financials are based on the most recent Mortgage that was taken out on this home.Purchase Details
Home Financials for this Owner
Home Financials are based on the most recent Mortgage that was taken out on this home.Similar Homes in San Diego, CA
Home Values in the Area
Average Home Value in this Area
Purchase History
| Date | Type | Sale Price | Title Company |
|---|---|---|---|
| Grant Deed | $1,150,000 | First American Title Company | |
| Grant Deed | $1,090,000 | Corinthian Title | |
| Quit Claim Deed | -- | Title365 | |
| Grant Deed | $780,000 | Advantage Title Inc | |
| Grant Deed | $780,000 | Advantage Title Inc |
Mortgage History
| Date | Status | Loan Amount | Loan Type |
|---|---|---|---|
| Previous Owner | $1,034,885 | New Conventional | |
| Previous Owner | $802,500 | New Conventional | |
| Previous Owner | $230,000 | Credit Line Revolving | |
| Previous Owner | $612,950 | New Conventional | |
| Previous Owner | $780,000 | Purchase Money Mortgage | |
| Previous Owner | $222,000 | New Conventional | |
| Previous Owner | $350,000 | Credit Line Revolving | |
| Previous Owner | $255,000 | Unknown | |
| Previous Owner | $250,000 | Unknown | |
| Previous Owner | $75,500 | Credit Line Revolving | |
| Previous Owner | $300,000 | Unknown |
Property History
| Date | Event | Price | Change | Sq Ft Price |
|---|---|---|---|---|
| 11/07/2019 11/07/19 | Sold | $1,150,000 | -2.5% | $357 / Sq Ft |
| 09/27/2019 09/27/19 | For Sale | $1,179,000 | 0.0% | $366 / Sq Ft |
| 09/26/2019 09/26/19 | Pending | -- | -- | -- |
| 08/25/2019 08/25/19 | Price Changed | $1,179,000 | 0.0% | $366 / Sq Ft |
| 08/25/2019 08/25/19 | For Sale | $1,179,000 | -3.4% | $366 / Sq Ft |
| 07/06/2019 07/06/19 | Pending | -- | -- | -- |
| 06/09/2019 06/09/19 | Price Changed | $1,219,900 | -0.4% | $379 / Sq Ft |
| 05/30/2019 05/30/19 | For Sale | $1,224,900 | +13.4% | $381 / Sq Ft |
| 05/25/2017 05/25/17 | Sold | $1,080,000 | 0.0% | $336 / Sq Ft |
| 05/25/2017 05/25/17 | Sold | $1,080,000 | -1.6% | $336 / Sq Ft |
| 05/02/2017 05/02/17 | Pending | -- | -- | -- |
| 04/29/2017 04/29/17 | Pending | -- | -- | -- |
| 03/28/2017 03/28/17 | For Sale | $1,098,000 | -0.2% | $341 / Sq Ft |
| 03/09/2017 03/09/17 | Price Changed | $1,100,000 | -8.2% | $342 / Sq Ft |
| 02/27/2017 02/27/17 | For Sale | $1,198,200 | +53.6% | $372 / Sq Ft |
| 02/27/2012 02/27/12 | Sold | $780,000 | -2.4% | $242 / Sq Ft |
| 02/14/2012 02/14/12 | Pending | -- | -- | -- |
| 02/09/2012 02/09/12 | For Sale | $799,000 | -- | $248 / Sq Ft |
Tax History Compared to Growth
Tax History
| Year | Tax Paid | Tax Assessment Tax Assessment Total Assessment is a certain percentage of the fair market value that is determined by local assessors to be the total taxable value of land and additions on the property. | Land | Improvement |
|---|---|---|---|---|
| 2025 | $15,793 | $1,257,689 | $656,186 | $601,503 |
| 2024 | $15,793 | $1,233,029 | $643,320 | $589,709 |
| 2023 | $15,452 | $1,208,853 | $630,706 | $578,147 |
| 2022 | $14,987 | $1,185,151 | $618,340 | $566,811 |
| 2021 | $14,866 | $1,161,914 | $606,216 | $555,698 |
| 2020 | $14,685 | $1,150,000 | $600,000 | $550,000 |
| 2019 | $14,184 | $1,123,632 | $754,290 | $369,342 |
| 2018 | $13,147 | $1,101,600 | $739,500 | $362,100 |
| 2017 | $10,195 | $844,160 | $432,903 | $411,257 |
| 2016 | $9,994 | $827,609 | $424,415 | $403,194 |
| 2015 | $9,849 | $815,178 | $418,040 | $397,138 |
| 2014 | $9,624 | $799,211 | $409,852 | $389,359 |
Agents Affiliated with this Home
-
D
Seller's Agent in 2019
David Suder
Suder Realty Inc.
-
Jeannine Savory

Buyer's Agent in 2019
Jeannine Savory
The Agency
(619) 800-0289
115 Total Sales
-
Ginger Couvrette

Seller's Agent in 2017
Ginger Couvrette
Halcyon
(858) 243-5304
101 Total Sales
-
Richard Frattalone

Buyer's Agent in 2017
Richard Frattalone
Cabrillo Mortgage & Realty Service
(619) 818-5351
1 in this area
44 Total Sales
-
NoEmail NoEmail
N
Buyer's Agent in 2017
NoEmail NoEmail
NONMEMBER MRML
(646) 541-2551
5,747 Total Sales
-
Scott Waid

Seller's Agent in 2012
Scott Waid
Berkshire Hathaway HomeServices California Properties
(858) 945-4004
22 in this area
89 Total Sales
Map
Source: California Regional Multiple Listing Service (CRMLS)
MLS Number: OC17041744
APN: 316-401-06
- 11506 Village Ridge Rd
- 11841 Treewind Ct
- 11952 Cypress Canyon Rd Unit 1
- 11440 Village Ridge Rd
- 11898 Cypress Canyon Rd Unit 1
- 11874 Cypress Canyon Rd Unit 2
- 11857 Spruce Run Dr Unit C
- 11580 Wannacut Place Unit 7
- 11964 Ashley Place
- 11671 Cypress Canyon Rd
- 11582 Trailbrook Ln Unit 2
- 11075 Mulgrave Rd
- 11590 Trailbrook Ln
- 12055 Oakview Way
- 12676 Springbrook Dr Unit B
- 11954 Cypress Valley Dr
- 12132 Old Pomerado Rd
- 12530 Heatherton Ct Unit 31
- 12626 Springbrook Dr Unit A
- 10970 Waterton Rd
