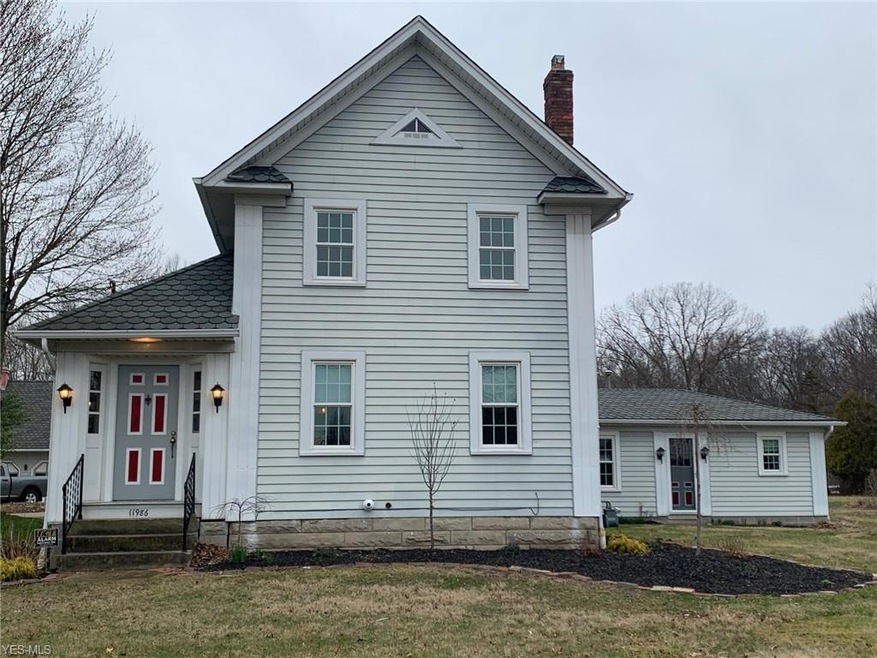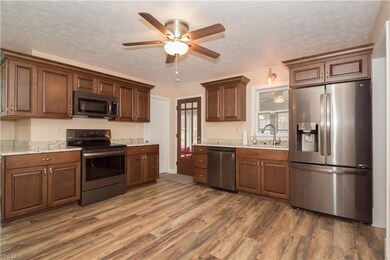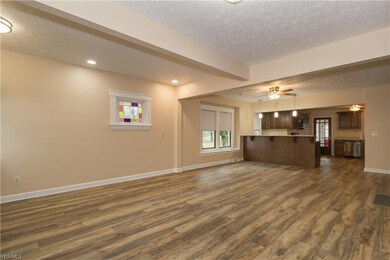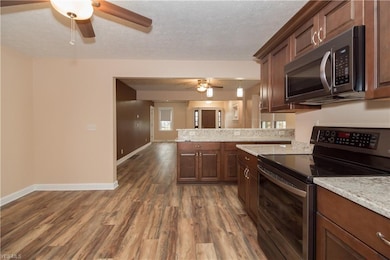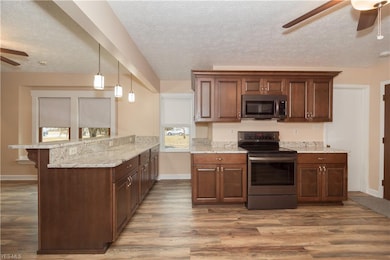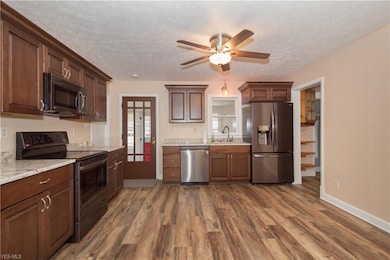
11986 Jaquay Rd Columbia Station, OH 44028
Highlights
- Horse Property
- Colonial Architecture
- Enclosed patio or porch
- View of Trees or Woods
- 4 Car Detached Garage
- Forced Air Heating and Cooling System
About This Home
As of July 2020Amazing opportunity to purchase this charming, quaint farm house which has been completely renovated with granite, wood laminate flooring, has five bedrooms, and four baths. The fabulous kitchen offers tons of cabinet and granite counter space with bar open to the huge great room.
Featuring first floor laundry room, and first floor master bedroom suite, and an enclosed mud room. Attached is an additional in law suite (and/or generational suite) with its own private entrance, kitchen, living room and bathroom. There is a four car garage with a finished loft. Two bays have heat, air conditioning and air compressors. Plus an extra pavilion building with covered carport or entertainment area on about 2 acres!!. Upon entering this extraordinary property you will find a convenient circular concrete driveway. Upgrades include all new electrical, two new furnaces, two new air conditioners, insulation and new landscaping. When you enter the interior of this home you’ll notice tons of long replacement windows that allow natural light and offer stunning views of the entire property. Roofs are about 11 years old. This unique home offers something for everyone, it will be a pleasure for you to view!!! Move in ready with all new appliances.
Last Agent to Sell the Property
Classic Realty Group, Inc. License #231409 Listed on: 01/07/2020
Last Buyer's Agent
Caroline Hughes
Deleted Agent License #2014002481

Home Details
Home Type
- Single Family
Est. Annual Taxes
- $3,598
Year Built
- Built in 1904
Lot Details
- 1.95 Acre Lot
- Lot Dimensions are 254 x 329
- Partially Fenced Property
- Vinyl Fence
Property Views
- Woods
- Park or Greenbelt
Home Design
- Colonial Architecture
- Asphalt Roof
Interior Spaces
- 2,413 Sq Ft Home
- 2-Story Property
Kitchen
- Range
- Microwave
- Dishwasher
- Disposal
Bedrooms and Bathrooms
- 5 Bedrooms | 3 Main Level Bedrooms
Basement
- Basement Fills Entire Space Under The House
- Sump Pump
Parking
- 4 Car Detached Garage
- Heated Garage
- Garage Drain
- Garage Door Opener
Outdoor Features
- Horse Property
- Enclosed patio or porch
Utilities
- Forced Air Heating and Cooling System
- Heating System Uses Gas
- Septic Tank
Listing and Financial Details
- Assessor Parcel Number 12-00-063-102-040
Ownership History
Purchase Details
Home Financials for this Owner
Home Financials are based on the most recent Mortgage that was taken out on this home.Purchase Details
Home Financials for this Owner
Home Financials are based on the most recent Mortgage that was taken out on this home.Purchase Details
Purchase Details
Purchase Details
Purchase Details
Similar Home in Columbia Station, OH
Home Values in the Area
Average Home Value in this Area
Purchase History
| Date | Type | Sale Price | Title Company |
|---|---|---|---|
| Warranty Deed | $330,000 | Erieview Title Agency Llc | |
| Executors Deed | $150,000 | None Available | |
| Interfamily Deed Transfer | -- | -- | |
| Deed | -- | -- | |
| Interfamily Deed Transfer | -- | Attorney | |
| Interfamily Deed Transfer | -- | -- |
Mortgage History
| Date | Status | Loan Amount | Loan Type |
|---|---|---|---|
| Open | $337,588 | VA |
Property History
| Date | Event | Price | Change | Sq Ft Price |
|---|---|---|---|---|
| 07/20/2020 07/20/20 | Sold | $329,999 | 0.0% | $137 / Sq Ft |
| 06/05/2020 06/05/20 | Pending | -- | -- | -- |
| 06/05/2020 06/05/20 | Price Changed | $329,999 | -5.7% | $137 / Sq Ft |
| 06/04/2020 06/04/20 | For Sale | $349,900 | 0.0% | $145 / Sq Ft |
| 05/29/2020 05/29/20 | Pending | -- | -- | -- |
| 04/20/2020 04/20/20 | Price Changed | $349,900 | -2.8% | $145 / Sq Ft |
| 03/18/2020 03/18/20 | Price Changed | $359,900 | -1.4% | $149 / Sq Ft |
| 02/07/2020 02/07/20 | Price Changed | $364,900 | -3.9% | $151 / Sq Ft |
| 01/07/2020 01/07/20 | For Sale | $379,900 | +153.3% | $157 / Sq Ft |
| 05/31/2019 05/31/19 | Sold | $150,000 | +50.0% | $62 / Sq Ft |
| 05/13/2019 05/13/19 | Pending | -- | -- | -- |
| 04/18/2019 04/18/19 | For Sale | $100,000 | -- | $41 / Sq Ft |
Tax History Compared to Growth
Tax History
| Year | Tax Paid | Tax Assessment Tax Assessment Total Assessment is a certain percentage of the fair market value that is determined by local assessors to be the total taxable value of land and additions on the property. | Land | Improvement |
|---|---|---|---|---|
| 2024 | $4,260 | $92,110 | $21,382 | $70,728 |
| 2023 | $6,796 | $133,914 | $25,445 | $108,469 |
| 2022 | $6,639 | $133,914 | $25,445 | $108,469 |
| 2021 | $6,706 | $133,914 | $25,445 | $108,469 |
| 2020 | $4,063 | $74,170 | $22,070 | $52,100 |
| 2019 | $3,568 | $74,170 | $22,070 | $52,100 |
| 2018 | $3,566 | $74,170 | $22,070 | $52,100 |
| 2017 | $3,534 | $68,360 | $21,180 | $47,180 |
| 2016 | $3,559 | $68,360 | $21,180 | $47,180 |
| 2015 | $3,560 | $68,360 | $21,180 | $47,180 |
| 2014 | $3,257 | $63,030 | $21,180 | $41,850 |
| 2013 | $3,269 | $63,030 | $21,180 | $41,850 |
Agents Affiliated with this Home
-
Susan Bradley

Seller's Agent in 2020
Susan Bradley
Classic Realty Group, Inc.
(216) 533-1040
122 Total Sales
-
Frank Ferraro

Seller Co-Listing Agent in 2020
Frank Ferraro
Classic Realty Group, Inc.
(440) 724-0575
126 Total Sales
-

Buyer's Agent in 2020
Caroline Hughes
Deleted Agent
(440) 452-3636
-
Heather Urban

Seller's Agent in 2019
Heather Urban
EXP Realty, LLC.
(216) 916-7778
21 Total Sales
-
J
Seller Co-Listing Agent in 2019
Jeff Bub
Deleted Agent
Map
Source: MLS Now
MLS Number: 4159281
APN: 12-00-063-102-040
- 26065 Folley Rd
- 13156 Station Rd
- 26094 Royalton Rd
- 26774 Springfield Cir
- 0 Sprague Rd
- 11692 White Tail Run
- 0 E River Rd Unit 5120285
- 9966 Ethan Dr
- 27272 Sprague Rd
- 26637 Lake of the Falls Blvd
- 12136 White Tail Run
- 9764 Nicole Ln
- 10444 E River Rd
- 26585 Sussex Dr Unit 26585
- 9381 Wheaton Ct
- 23367 St Andrews Dr
- 27374 Wheaton Place
- 27343 Tiller Dr
- 25077 Saddlehorn Cir
- 26460 Redwood Dr
