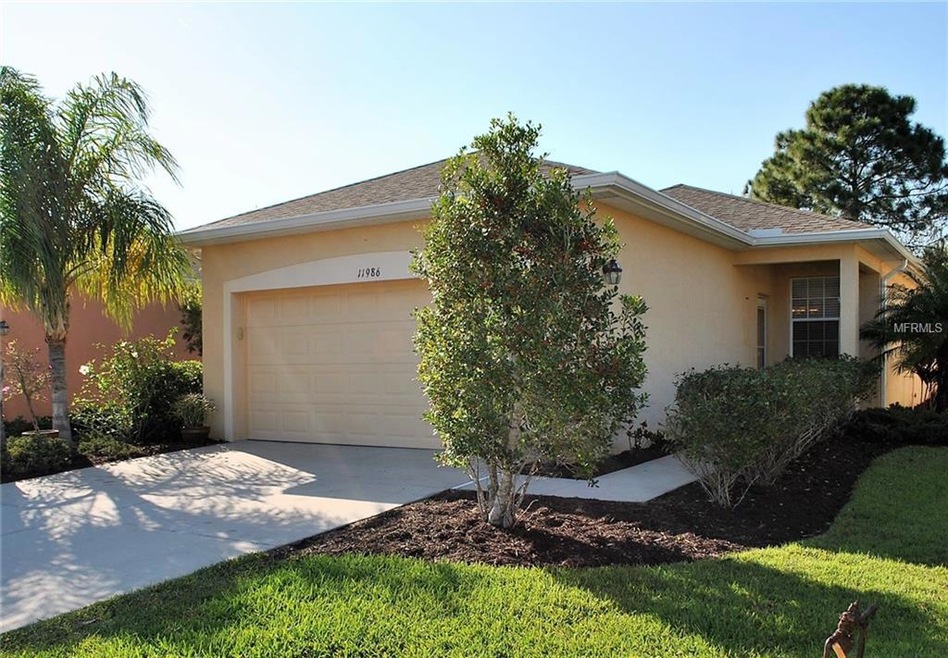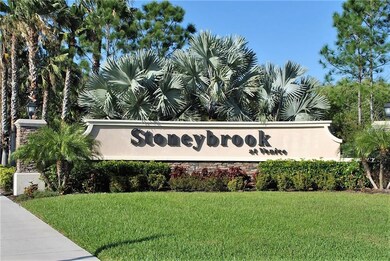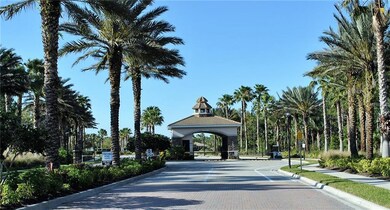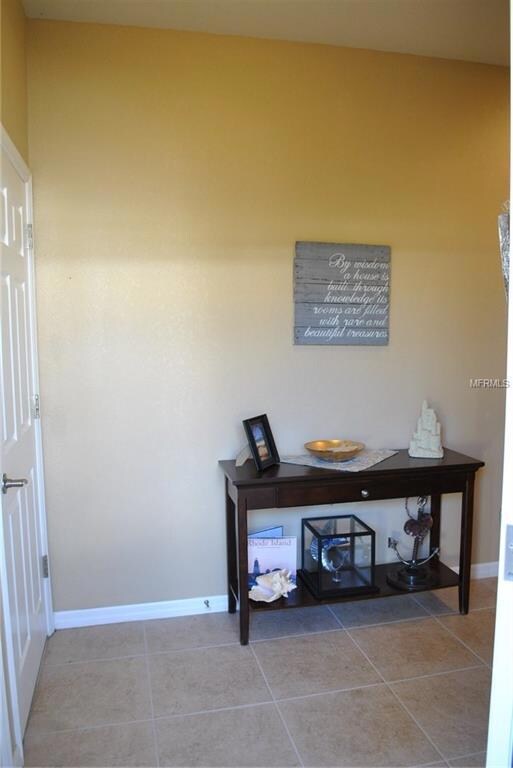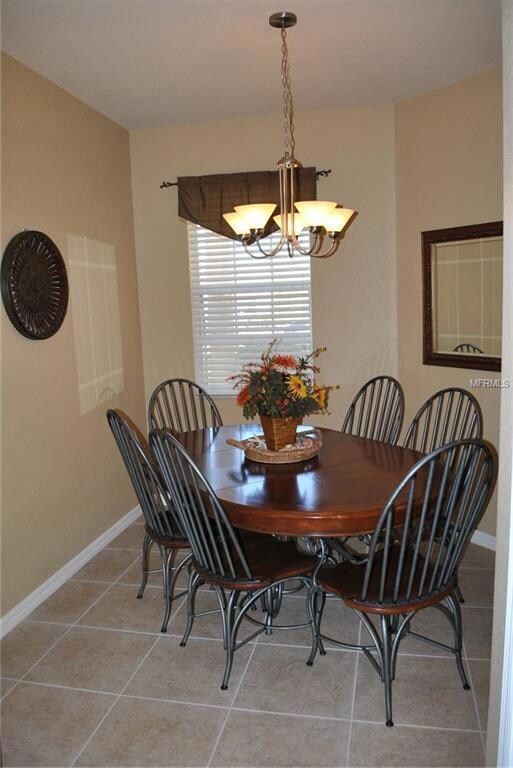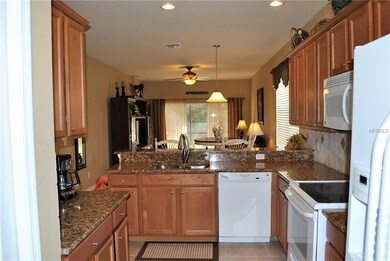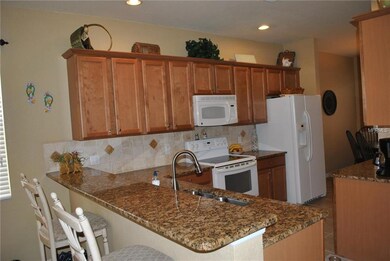
11986 Tempest Harbor Loop Venice, FL 34292
Highlights
- Fitness Center
- In Ground Pool
- View of Trees or Woods
- Taylor Ranch Elementary School Rated A-
- Gated Community
- Open Floorplan
About This Home
As of May 2021Pristine 3 bed, 2 bath, 2 car garage home located in the beautiful gated community of Stoneybrook. This comfortable single family home has upgrades galore - granite counter tops, new high grade laminate in the bedrooms, over sized-peaked covered lanai area with custom pavers, abuts the preserve, newer whirlpool washer and dryer, overhead storage in the garage, freshly painted and sealed grout throughout the main living area. The list goes on and on. Upon entering the home you are greeted by a nice sized foyer with storage and garage access. The granite counter tops in the kitchen add an air of elegance. The kitchen is open to the family room with a view of the lanai. This one owner home has been lovingly cared for. Come take advantage of all Stoneybrook has to offer. Nature trails to in-line skating rink. Lounge by the tropical pool, play tennis, volleyball, basketball or arrange a soft ball game.
Last Agent to Sell the Property
PEACOCK PREMIER PROPERTIES LLC License #0603113 Listed on: 03/23/2017
Home Details
Home Type
- Single Family
Est. Annual Taxes
- $1,913
Year Built
- Built in 2008
Lot Details
- 4,623 Sq Ft Lot
- Lot Dimensions are 40 x 115
- Near Conservation Area
- South Facing Home
- Mature Landscaping
- Landscaped with Trees
- Property is zoned RSF1
HOA Fees
- $145 Monthly HOA Fees
Parking
- 2 Car Attached Garage
- Garage Door Opener
Home Design
- Patio Home
- Slab Foundation
- Shingle Roof
- Block Exterior
Interior Spaces
- 1,362 Sq Ft Home
- Open Floorplan
- Ceiling Fan
- Window Treatments
- Sliding Doors
- Entrance Foyer
- Formal Dining Room
- Views of Woods
- Fire and Smoke Detector
Kitchen
- Range with Range Hood
- Dishwasher
- Stone Countertops
Flooring
- Laminate
- Ceramic Tile
Bedrooms and Bathrooms
- 3 Bedrooms
- Walk-In Closet
- 2 Full Bathrooms
Laundry
- Laundry in unit
- Dryer
- Washer
Eco-Friendly Details
- Reclaimed Water Irrigation System
Pool
- In Ground Pool
- Gunite Pool
Outdoor Features
- Deck
- Covered patio or porch
Schools
- Taylor Ranch Elementary School
- Venice Area Middle School
- Venice Senior High School
Utilities
- Central Heating and Cooling System
- Electric Water Heater
- High Speed Internet
- Cable TV Available
Listing and Financial Details
- Visit Down Payment Resource Website
- Tax Lot 2048
- Assessor Parcel Number 0756032048
Community Details
Overview
- Association fees include cable TV, pool, recreational facilities, trash
- Stoneybrook At Venice Community
- Stoneybrook At Venice Subdivision
- The community has rules related to deed restrictions
Recreation
- Tennis Courts
- Recreation Facilities
- Community Playground
- Fitness Center
- Community Pool
- Park
Security
- Card or Code Access
- Gated Community
Ownership History
Purchase Details
Home Financials for this Owner
Home Financials are based on the most recent Mortgage that was taken out on this home.Purchase Details
Home Financials for this Owner
Home Financials are based on the most recent Mortgage that was taken out on this home.Purchase Details
Home Financials for this Owner
Home Financials are based on the most recent Mortgage that was taken out on this home.Similar Homes in Venice, FL
Home Values in the Area
Average Home Value in this Area
Purchase History
| Date | Type | Sale Price | Title Company |
|---|---|---|---|
| Warranty Deed | $271,100 | First International Ttl Inc | |
| Warranty Deed | $227,000 | Msc Title Inc | |
| Special Warranty Deed | $166,000 | North American Title Company |
Mortgage History
| Date | Status | Loan Amount | Loan Type |
|---|---|---|---|
| Previous Owner | $132,000 | New Conventional | |
| Previous Owner | $50,000 | Credit Line Revolving | |
| Previous Owner | $99,494 | New Conventional | |
| Previous Owner | $113,000 | Purchase Money Mortgage |
Property History
| Date | Event | Price | Change | Sq Ft Price |
|---|---|---|---|---|
| 11/01/2023 11/01/23 | Rented | $2,200 | 0.0% | -- |
| 08/12/2023 08/12/23 | For Rent | $2,200 | +1.1% | -- |
| 11/06/2022 11/06/22 | Rented | $2,175 | 0.0% | -- |
| 10/24/2022 10/24/22 | Under Contract | -- | -- | -- |
| 09/09/2022 09/09/22 | For Rent | $2,175 | 0.0% | -- |
| 05/05/2021 05/05/21 | Sold | $271,050 | +0.8% | $199 / Sq Ft |
| 04/06/2021 04/06/21 | Pending | -- | -- | -- |
| 03/15/2021 03/15/21 | For Sale | $269,000 | +18.5% | $198 / Sq Ft |
| 08/17/2018 08/17/18 | Off Market | $227,000 | -- | -- |
| 05/18/2017 05/18/17 | Sold | $227,000 | -1.3% | $167 / Sq Ft |
| 04/01/2017 04/01/17 | Pending | -- | -- | -- |
| 03/23/2017 03/23/17 | For Sale | $229,900 | -- | $169 / Sq Ft |
Tax History Compared to Growth
Tax History
| Year | Tax Paid | Tax Assessment Tax Assessment Total Assessment is a certain percentage of the fair market value that is determined by local assessors to be the total taxable value of land and additions on the property. | Land | Improvement |
|---|---|---|---|---|
| 2024 | $4,544 | $303,500 | $75,200 | $228,300 |
| 2023 | $4,544 | $306,800 | $79,600 | $227,200 |
| 2022 | $4,350 | $290,100 | $78,400 | $211,700 |
| 2021 | $2,193 | $142,609 | $0 | $0 |
| 2020 | $2,183 | $140,640 | $0 | $0 |
| 2019 | $1,976 | $137,478 | $0 | $0 |
| 2018 | $1,921 | $134,915 | $0 | $0 |
| 2017 | $1,860 | $128,163 | $0 | $0 |
| 2016 | $1,913 | $159,100 | $34,500 | $124,600 |
| 2015 | $1,929 | $145,600 | $36,000 | $109,600 |
| 2014 | $1,945 | $121,837 | $0 | $0 |
Agents Affiliated with this Home
-
Diane Gagnon

Seller's Agent in 2023
Diane Gagnon
EXIT KING REALTY
(413) 883-5850
127 Total Sales
-
Bobby Lawrence

Seller Co-Listing Agent in 2023
Bobby Lawrence
EXIT KING REALTY
(941) 468-6294
130 Total Sales
-
Jim Dixon
J
Buyer's Agent in 2021
Jim Dixon
RESULTS REALTY GROUP LLC
(941) 488-6644
7 Total Sales
-
Kristen Conti

Seller's Agent in 2017
Kristen Conti
PEACOCK PREMIER PROPERTIES LLC
(941) 286-8486
93 Total Sales
-
Audra Manewich, PA

Seller Co-Listing Agent in 2017
Audra Manewich, PA
PARADISE EXCLUSIVE INC
(413) 237-2453
28 Total Sales
Map
Source: Stellar MLS
MLS Number: D5917716
APN: 0756-03-2048
- 11954 Tempest Harbor Loop
- 11938 Tempest Harbor Loop
- 11649 Tempest Harbor Loop
- 11915 Tempest Harbor Loop
- 11924 Tempest Harbor Loop
- 12971 Tigers Eye Dr
- 12983 Tigers Eye Dr
- 11819 Tempest Harbor Loop
- 11750 Tempest Harbor Loop
- 11774 Tempest Harbor Loop
- 13084 Tigers Eye Dr
- 11343 Dancing River Dr
- 20892 Cattail Blvd
- 20828 Cattail Blvd
- 20844 Cattail Blvd
- 12022 Granite Woods Loop
- 11982 Granite Woods Loop
- 11986 Granite Woods Loop
- 1222 Collier Place
- 12404 Destin Loop
