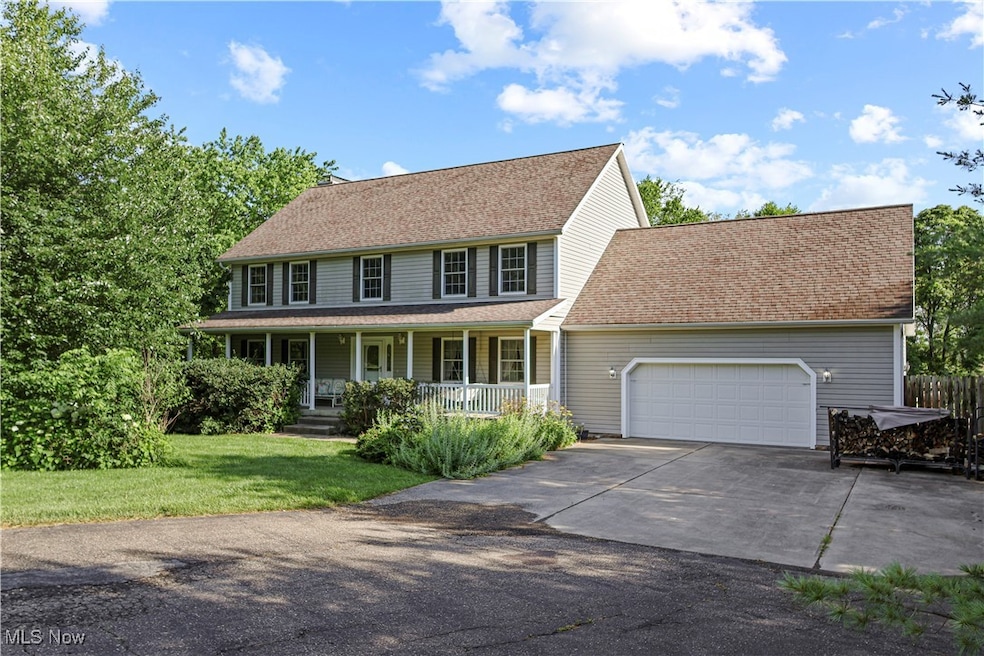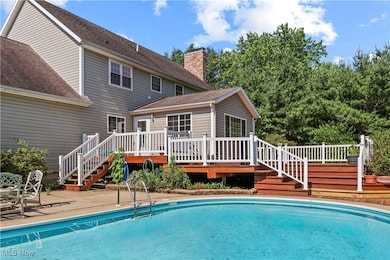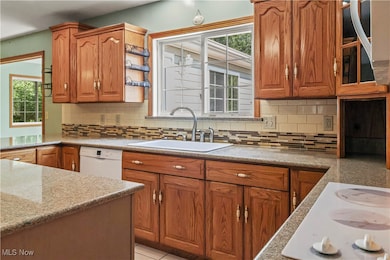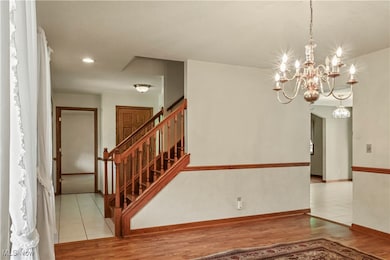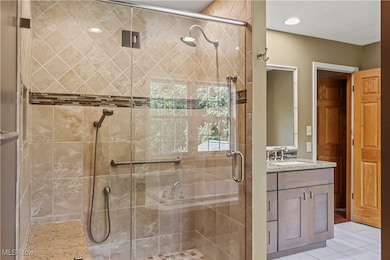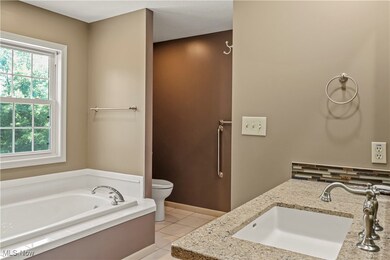
1199 Applo Way Zanesville, OH 43701
Estimated payment $3,442/month
Highlights
- Very Popular Property
- Traditional Architecture
- 2 Car Direct Access Garage
- Private Pool
- No HOA
- Forced Air Heating and Cooling System
About This Home
Beautiful Colonial-style two-story home located in desirable Apollo Estates! This spacious 4-bedroom, 2.5-bath home features updated bathrooms, kitchen, and flooring throughout. The walk-out lower level adds even more potential for living space and convenience. Situated on 2.39 scenic acres, the property boasts a gorgeous inground pool, sunroom off the kitchen, and a large deck and patio perfect for outdoor entertaining. Enjoy the ease of second-floor laundry and the comfort of a well-maintained home with room to relax both inside and out.
Home is in Great Shape! More Photos to come !
Listing Agent
Lepi & Associates Brokerage Email: 740-455-3730, blepi@lepirealestate.com License #440758 Listed on: 06/23/2025

Home Details
Home Type
- Single Family
Est. Annual Taxes
- $4,605
Year Built
- Built in 2004
Parking
- 2 Car Direct Access Garage
Home Design
- Traditional Architecture
- Vinyl Siding
- Stone Veneer
Interior Spaces
- 2-Story Property
- Ceiling Fan
- Gas Fireplace
- Basement Fills Entire Space Under The House
Bedrooms and Bathrooms
- 4 Bedrooms
- 2.5 Bathrooms
Utilities
- Forced Air Heating and Cooling System
- Heating System Uses Gas
- Septic Tank
Additional Features
- Private Pool
- 2.39 Acre Lot
Community Details
- No Home Owners Association
- Built by TriValley Builders
- Applo Estate Subdivision
Listing and Financial Details
- Assessor Parcel Number 44-58-03-08-000
Map
Home Values in the Area
Average Home Value in this Area
Tax History
| Year | Tax Paid | Tax Assessment Tax Assessment Total Assessment is a certain percentage of the fair market value that is determined by local assessors to be the total taxable value of land and additions on the property. | Land | Improvement |
|---|---|---|---|---|
| 2024 | $4,607 | $148,505 | $21,140 | $127,365 |
| 2023 | $4,094 | $124,075 | $16,100 | $107,975 |
| 2022 | $3,999 | $124,075 | $16,100 | $107,975 |
| 2021 | $3,940 | $124,075 | $16,100 | $107,975 |
| 2020 | $3,451 | $107,870 | $14,000 | $93,870 |
| 2019 | $3,451 | $107,870 | $14,000 | $93,870 |
| 2018 | $1,751 | $107,870 | $14,000 | $93,870 |
| 2017 | $3,007 | $89,600 | $14,000 | $75,600 |
| 2016 | $2,844 | $89,600 | $14,000 | $75,600 |
| 2015 | $2,919 | $89,600 | $14,000 | $75,600 |
| 2013 | $3,283 | $89,600 | $14,000 | $75,600 |
Property History
| Date | Event | Price | Change | Sq Ft Price |
|---|---|---|---|---|
| 06/23/2025 06/23/25 | For Sale | $549,000 | -- | -- |
Purchase History
| Date | Type | Sale Price | Title Company |
|---|---|---|---|
| Quit Claim Deed | -- | None Listed On Document | |
| Quit Claim Deed | -- | None Listed On Document | |
| Corporate Deed | $327,000 | -- |
Mortgage History
| Date | Status | Loan Amount | Loan Type |
|---|---|---|---|
| Open | $536,000 | Construction | |
| Previous Owner | $228,500 | New Conventional | |
| Previous Owner | $235,200 | New Conventional | |
| Previous Owner | $235,300 | New Conventional | |
| Previous Owner | $261,600 | Purchase Money Mortgage | |
| Previous Owner | $210,000 | Unknown |
About the Listing Agent

Clients First, Always! As your dedicated and passionate full-time realtor, my mission has always been clear: putting YOU, my incredible clients, at the heart of everything I do.
Top-Producing Status: I'm excited to announce that my unwavering commitment to your real estate dreams has propelled me to the top ranks of real estate producers! This achievement isn't just about numbers; it's a testament to the trust and confidence you place in me to guide you through your real estate journey.
Christy's Other Listings
Source: MLS Now
MLS Number: 5133902
APN: 44-58-03-08-000
- 0 Tranquility Ln Unit 2 5133588
- 4965 Dresden Rd
- 1095 Fairview Rd
- 5023 Dresden Ct
- 4080 Dresden Rd
- 355 Skyline Dr
- 0 E Sheffield Cir
- 0 Sheffield Circle-9 4 Acres Unit 224009901
- 1120 Griffiths Dr
- 1155 Griffiths Dr
- 855 Richey Rd
- 5130 Northcrest Dr
- 4242 Strattford Cir E
- 3841 Litho Ln
- 1885 Greenbriar Way
- 965 Blossom Ln
- 3705 Greenbriar Dr
- 5440 Heritage Dr
- 0 Vista View Dr Unit 23429766
- 5200 N Park Dr
