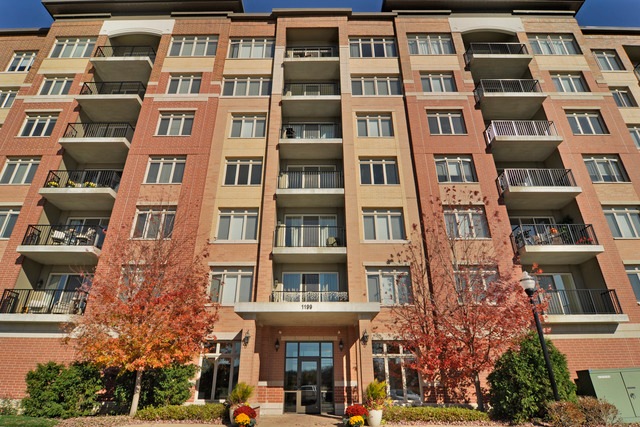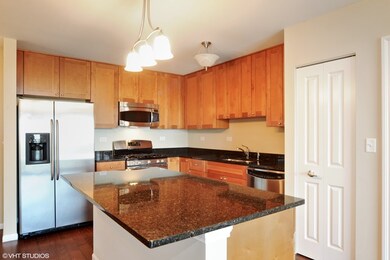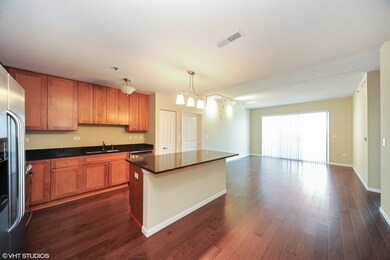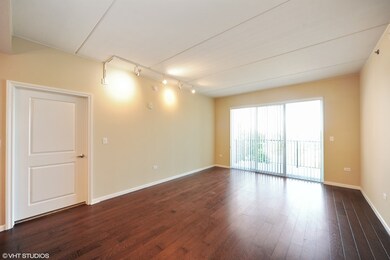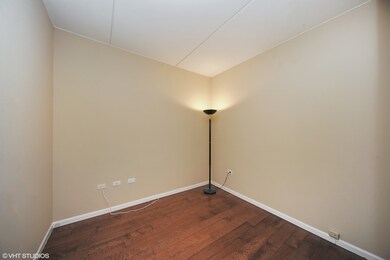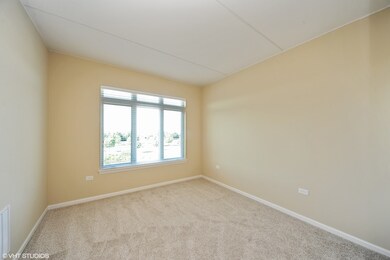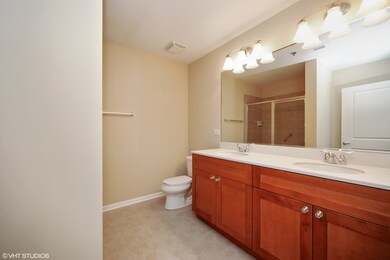
1199 E Port Clinton Rd, Unit 305 Vernon Hills, IL 60061
Highlights
- Landscaped Professionally
- Pond
- Main Floor Bedroom
- Laura B. Sprague School Rated A-
- Wood Flooring
- Den
About This Home
As of July 2025Gorgeous hardwood flooring recently installed throughout the main living areas and brand new carpeting in the bedrooms. This condo will not disappoint. Granite counter tops, 42 inch cabinets, stainless steel appliances, a center island with a breakfast bar that comfortably seats 3 and a closet pantry round out a well appointed kitchen. The practical split bedroom floor plan with 2 bedrooms and 2 full baths sets the bedrooms up almost as separate suites. Plus there is a cozy den, an oversized balcony, in-unit laundry and an indoor parking space in the heated garage. All of this is in a great building ideally located in the Lincolnshire grade school & Stevenson High School districts! Walk to Starbucks and numerous restaurants. It is also a short jog or bike ride to miles of trails through the forest preserves along the Des Plaines River. And the monthly assessment covers most of your utilities!
Last Agent to Sell the Property
@properties Christie's International Real Estate License #471000813 Listed on: 07/09/2016

Last Buyer's Agent
@properties Christie's International Real Estate License #475140997

Property Details
Home Type
- Condominium
Est. Annual Taxes
- $8,107
Year Built
- 2009
HOA Fees
- $332 per month
Parking
- Attached Garage
- Heated Garage
- Garage Transmitter
- Garage Door Opener
- Driveway
- Parking Included in Price
- Garage Is Owned
Home Design
- Brick Exterior Construction
- Slab Foundation
- Flexicore
Interior Spaces
- Den
- Storage
- Wood Flooring
Kitchen
- Breakfast Bar
- Walk-In Pantry
- Oven or Range
- Microwave
- Dishwasher
- Stainless Steel Appliances
- Kitchen Island
- Disposal
Bedrooms and Bathrooms
- Main Floor Bedroom
- Walk-In Closet
- Primary Bathroom is a Full Bathroom
- Dual Sinks
- Garden Bath
- Separate Shower
Laundry
- Dryer
- Washer
Home Security
Outdoor Features
- Pond
- Balcony
Utilities
- Central Air
- Heating System Uses Gas
- Individual Controls for Heating
- Cable TV Available
Additional Features
- North or South Exposure
- Landscaped Professionally
Community Details
Pet Policy
- Pets Allowed
Additional Features
- Common Area
- Storm Screens
Ownership History
Purchase Details
Home Financials for this Owner
Home Financials are based on the most recent Mortgage that was taken out on this home.Purchase Details
Purchase Details
Home Financials for this Owner
Home Financials are based on the most recent Mortgage that was taken out on this home.Similar Homes in the area
Home Values in the Area
Average Home Value in this Area
Purchase History
| Date | Type | Sale Price | Title Company |
|---|---|---|---|
| Deed | $405,500 | Chicago Title | |
| Quit Claim Deed | -- | -- | |
| Special Warranty Deed | $240,750 | Ct |
Mortgage History
| Date | Status | Loan Amount | Loan Type |
|---|---|---|---|
| Open | $324,200 | New Conventional |
Property History
| Date | Event | Price | Change | Sq Ft Price |
|---|---|---|---|---|
| 07/11/2025 07/11/25 | Sold | $405,250 | +2.6% | $299 / Sq Ft |
| 06/22/2025 06/22/25 | Pending | -- | -- | -- |
| 06/17/2025 06/17/25 | For Sale | $395,000 | +24.2% | $292 / Sq Ft |
| 06/24/2022 06/24/22 | Sold | $318,000 | +2.6% | $235 / Sq Ft |
| 05/17/2022 05/17/22 | Pending | -- | -- | -- |
| 05/03/2022 05/03/22 | For Sale | $310,000 | +28.8% | $229 / Sq Ft |
| 12/29/2016 12/29/16 | Sold | $240,750 | -8.3% | $178 / Sq Ft |
| 12/12/2016 12/12/16 | Pending | -- | -- | -- |
| 07/09/2016 07/09/16 | For Sale | $262,500 | -- | $194 / Sq Ft |
Tax History Compared to Growth
Tax History
| Year | Tax Paid | Tax Assessment Tax Assessment Total Assessment is a certain percentage of the fair market value that is determined by local assessors to be the total taxable value of land and additions on the property. | Land | Improvement |
|---|---|---|---|---|
| 2024 | $8,107 | $103,645 | $172 | $103,473 |
| 2023 | $7,641 | $94,035 | $156 | $93,879 |
| 2022 | $7,641 | $88,367 | $146 | $88,221 |
| 2021 | $7,338 | $87,414 | $144 | $87,270 |
| 2020 | $7,152 | $87,712 | $144 | $87,568 |
| 2019 | $7,098 | $89,169 | $143 | $89,026 |
| 2018 | $5,992 | $78,160 | $260 | $77,900 |
| 2017 | $5,919 | $76,336 | $254 | $76,082 |
| 2016 | $5,980 | $70,731 | $243 | $70,488 |
| 2015 | $5,897 | $66,147 | $227 | $65,920 |
| 2014 | $5,525 | $60,659 | $228 | $60,431 |
| 2012 | $5,428 | $60,780 | $228 | $60,552 |
Agents Affiliated with this Home
-
Sang Han

Seller's Agent in 2025
Sang Han
Platinum Partners Realtors
(773) 717-2227
5 in this area
200 Total Sales
-
Maria DelBoccio

Buyer's Agent in 2025
Maria DelBoccio
@ Properties
(773) 859-2183
1 in this area
1,017 Total Sales
-
Terry Wilkowski

Seller's Agent in 2022
Terry Wilkowski
@ Properties
(847) 682-1549
44 in this area
176 Total Sales
-
Mary Gibbs-Moodhe

Seller Co-Listing Agent in 2022
Mary Gibbs-Moodhe
@ Properties
(847) 902-3357
33 in this area
154 Total Sales
About This Building
Map
Source: Midwest Real Estate Data (MRED)
MLS Number: MRD09281839
APN: 15-15-107-043
- 1199 E Port Clinton Rd Unit 209
- 1255 Danforth Ct
- 1290 Georgetown Way Unit 254
- 1296 Ashley Ct
- 1114 Georgetown Way Unit 34
- 396 Forest Edge Dr
- 23347 N Indian Creek Rd
- 909 S Milwaukee Ave
- 15444 W Half Day Rd
- 445 Village Green Unit 201
- 49 Beaconsfield Ct Unit 49
- 20 Trafalgar Square Unit 308
- 11 Beaconsfield Ct Unit 11
- 14705 W Mayland Villa Rd
- 2470 Palazzo Ct
- 2445 Palazzo Dr
- 23410 N Elm Rd
- 240 Taylor Ct
- 3025 Roslyn Ln E
- 2955 Roslyn Ln E
