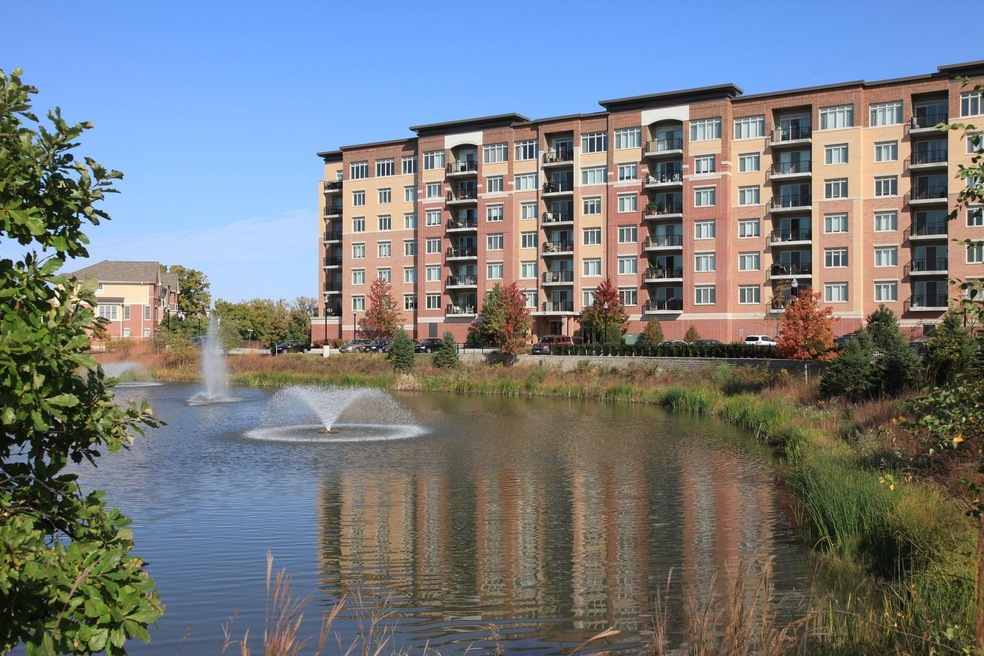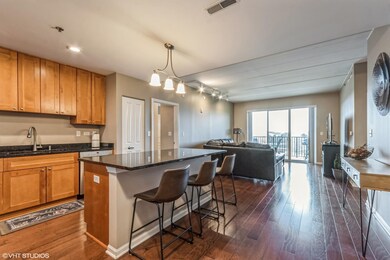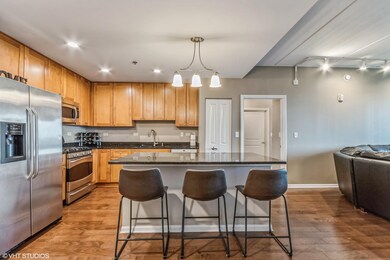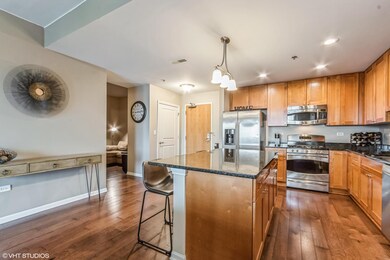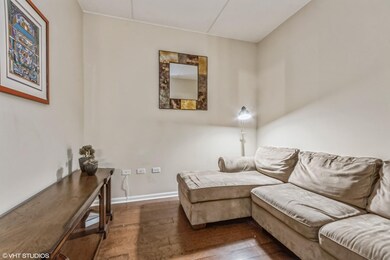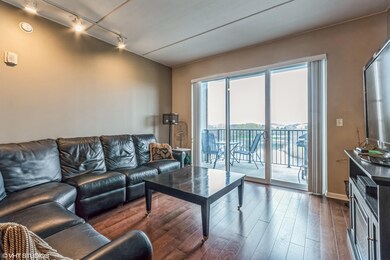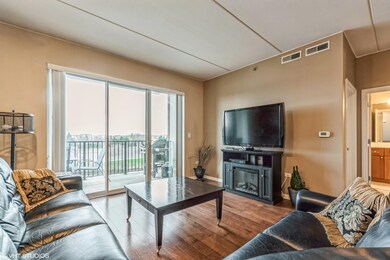
1199 E Port Clinton Rd, Unit 305 Vernon Hills, IL 60061
Highlights
- Landscaped Professionally
- Lock-and-Leave Community
- Wood Flooring
- Laura B. Sprague School Rated A-
- Pond
- Main Floor Bedroom
About This Home
As of July 2025Move right in and immediately start to enjoy the convenience of maintenance free living in this well-appointed condo. You are greeted by beautiful wood flooring that runs throughout the main living areas. The kitchen which boasts 42 inch cabinets, granite counter tops, stainless steel appliances (Bosch dishwasher new in 2017), additional can lighting, a closet pantry and a large center island with breakfast bar that comfortably seats 3 and is open to the living room creating a spacious great room effect. A large 3 pane sliding glass door allows for plenty of natural light and gives access to the oversized balcony which is ideal for grilling or relaxing. The cozy and versatile den off the kitchen can be used as an additional eating area, an office or whatever you choose. The split bedroom floor plan separates the two bedrooms along with their respective bathrooms providing privacy and giving the effect of separate suites. The primary suite has a generous bedroom with a roomy walk-in closet and its own bathroom with double sink vanity and shower stall with updated shower door (2019). Convenient in-unit laundry (washer new in 2018) and indoor parking in the heated garage. The building is extremely well maintained and ideally located in the Lincolnshire grade school (103) and Stevenson HS (125) districts. Walk to numerous restaurants including a Starbucks. It is also a short jog or bike ride to miles of trails through the forest preserves along the Des Plaines River. The monthly assessment covers most of your utilities.
Last Agent to Sell the Property
@properties Christie's International Real Estate License #471000813 Listed on: 05/03/2022

Property Details
Home Type
- Condominium
Est. Annual Taxes
- $7,338
Year Built
- Built in 2009
Lot Details
- Landscaped Professionally
HOA Fees
- $415 Monthly HOA Fees
Parking
- 1 Car Attached Garage
- Handicap Parking
- Heated Garage
- Garage Transmitter
- Garage Door Opener
- Driveway
- Parking Included in Price
Home Design
- Brick Exterior Construction
- Concrete Perimeter Foundation
- Flexicore
Interior Spaces
- 1,355 Sq Ft Home
- Combination Dining and Living Room
- Den
- Storage
- Wood Flooring
Kitchen
- Range
- Microwave
- Dishwasher
- Stainless Steel Appliances
- Disposal
Bedrooms and Bathrooms
- 2 Bedrooms
- 2 Potential Bedrooms
- Main Floor Bedroom
- Walk-In Closet
- 2 Full Bathrooms
- Dual Sinks
- Separate Shower
Laundry
- Laundry Room
- Dryer
- Washer
Home Security
Accessible Home Design
- Accessibility Features
- Doors with lever handles
- Doors are 32 inches wide or more
- No Interior Steps
- Level Entry For Accessibility
- Low Pile Carpeting
Outdoor Features
- Pond
- Balcony
Schools
- Laura B Sprague Elementary School
- Daniel Wright Junior High School
- Adlai E Stevenson High School
Utilities
- Central Air
- Radiant Heating System
- Individual Controls for Heating
- 100 Amp Service
- Cable TV Available
Listing and Financial Details
- Homeowner Tax Exemptions
Community Details
Overview
- Association fees include heat, water, gas, parking, insurance, exterior maintenance, lawn care, scavenger, snow removal
- 66 Units
- Polina Stein Association, Phone Number (847) 634-4772
- Port Clinton Place Subdivision
- Property managed by MK Management
- Lock-and-Leave Community
- 7-Story Property
Amenities
- Common Area
- Community Storage Space
- Elevator
Pet Policy
- Limit on the number of pets
- Dogs and Cats Allowed
Security
- Resident Manager or Management On Site
- Storm Screens
- Carbon Monoxide Detectors
- Fire Sprinkler System
Ownership History
Purchase Details
Home Financials for this Owner
Home Financials are based on the most recent Mortgage that was taken out on this home.Purchase Details
Purchase Details
Home Financials for this Owner
Home Financials are based on the most recent Mortgage that was taken out on this home.Similar Homes in the area
Home Values in the Area
Average Home Value in this Area
Purchase History
| Date | Type | Sale Price | Title Company |
|---|---|---|---|
| Deed | $405,500 | Chicago Title | |
| Quit Claim Deed | -- | -- | |
| Special Warranty Deed | $240,750 | Ct |
Mortgage History
| Date | Status | Loan Amount | Loan Type |
|---|---|---|---|
| Open | $324,200 | New Conventional |
Property History
| Date | Event | Price | Change | Sq Ft Price |
|---|---|---|---|---|
| 07/11/2025 07/11/25 | Sold | $405,250 | +2.6% | $299 / Sq Ft |
| 06/22/2025 06/22/25 | Pending | -- | -- | -- |
| 06/17/2025 06/17/25 | For Sale | $395,000 | +24.2% | $292 / Sq Ft |
| 06/24/2022 06/24/22 | Sold | $318,000 | +2.6% | $235 / Sq Ft |
| 05/17/2022 05/17/22 | Pending | -- | -- | -- |
| 05/03/2022 05/03/22 | For Sale | $310,000 | +28.8% | $229 / Sq Ft |
| 12/29/2016 12/29/16 | Sold | $240,750 | -8.3% | $178 / Sq Ft |
| 12/12/2016 12/12/16 | Pending | -- | -- | -- |
| 07/09/2016 07/09/16 | For Sale | $262,500 | -- | $194 / Sq Ft |
Tax History Compared to Growth
Tax History
| Year | Tax Paid | Tax Assessment Tax Assessment Total Assessment is a certain percentage of the fair market value that is determined by local assessors to be the total taxable value of land and additions on the property. | Land | Improvement |
|---|---|---|---|---|
| 2024 | $8,107 | $103,645 | $172 | $103,473 |
| 2023 | $7,641 | $94,035 | $156 | $93,879 |
| 2022 | $7,641 | $88,367 | $146 | $88,221 |
| 2021 | $7,338 | $87,414 | $144 | $87,270 |
| 2020 | $7,152 | $87,712 | $144 | $87,568 |
| 2019 | $7,098 | $89,169 | $143 | $89,026 |
| 2018 | $5,992 | $78,160 | $260 | $77,900 |
| 2017 | $5,919 | $76,336 | $254 | $76,082 |
| 2016 | $5,980 | $70,731 | $243 | $70,488 |
| 2015 | $5,897 | $66,147 | $227 | $65,920 |
| 2014 | $5,525 | $60,659 | $228 | $60,431 |
| 2012 | $5,428 | $60,780 | $228 | $60,552 |
Agents Affiliated with this Home
-
Sang Han

Seller's Agent in 2025
Sang Han
Platinum Partners Realtors
(773) 717-2227
5 in this area
200 Total Sales
-
Maria DelBoccio

Buyer's Agent in 2025
Maria DelBoccio
@ Properties
(773) 859-2183
1 in this area
1,017 Total Sales
-
Terry Wilkowski

Seller's Agent in 2022
Terry Wilkowski
@ Properties
(847) 682-1549
44 in this area
176 Total Sales
-
Mary Gibbs-Moodhe

Seller Co-Listing Agent in 2022
Mary Gibbs-Moodhe
@ Properties
(847) 902-3357
33 in this area
154 Total Sales
About This Building
Map
Source: Midwest Real Estate Data (MRED)
MLS Number: 11392947
APN: 15-15-107-043
- 1199 E Port Clinton Rd Unit 209
- 1255 Danforth Ct
- 1290 Georgetown Way Unit 254
- 1296 Ashley Ct
- 1292 Georgetown Way Unit 264
- 1114 Georgetown Way Unit 34
- 396 Forest Edge Dr
- 23347 N Indian Creek Rd
- 909 S Milwaukee Ave
- 15444 W Half Day Rd
- 445 Village Green Unit 201
- 49 Beaconsfield Ct Unit 49
- 20 Trafalgar Square Unit 308
- 11 Beaconsfield Ct Unit 11
- 14705 W Mayland Villa Rd
- 2470 Palazzo Ct
- 2445 Palazzo Dr
- 23410 N Elm Rd
- 3025 Roslyn Ln E
- 2955 Roslyn Ln E
