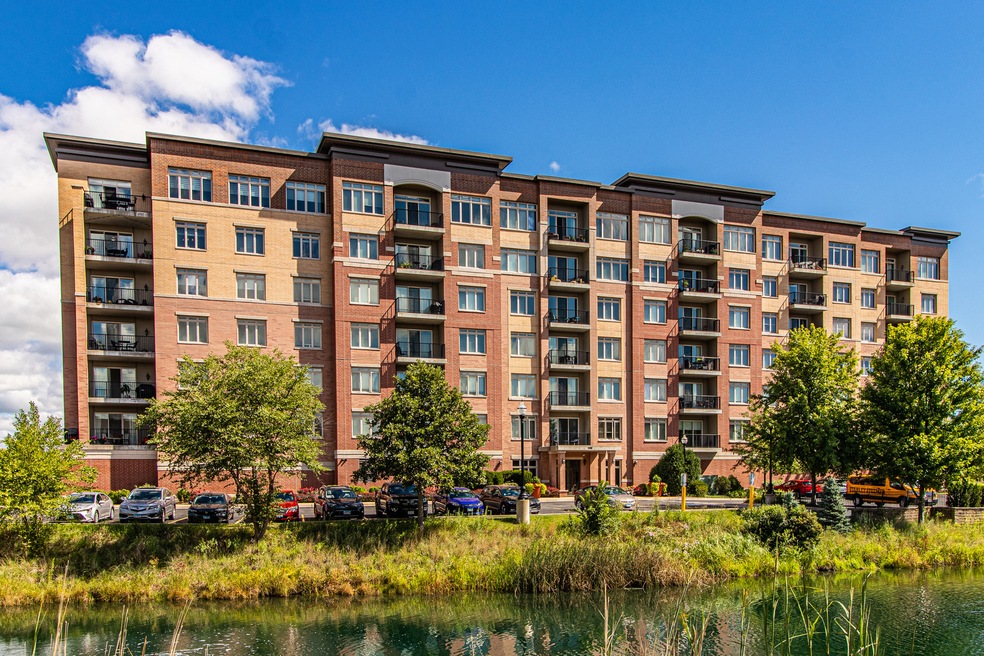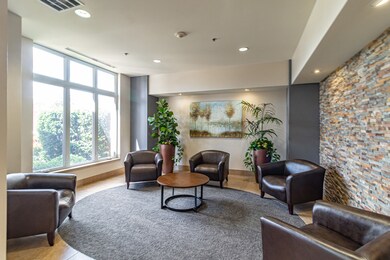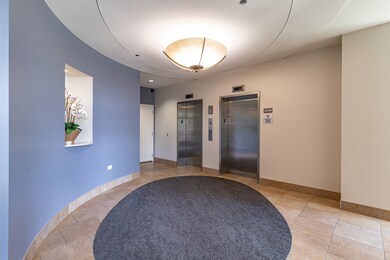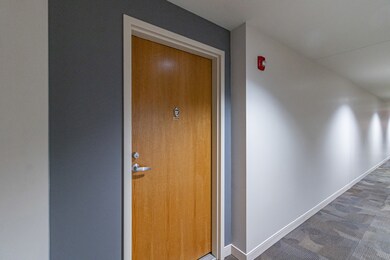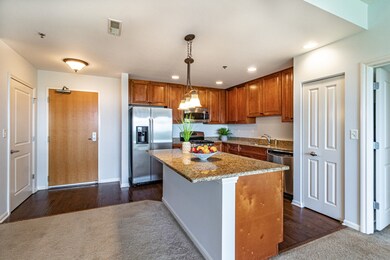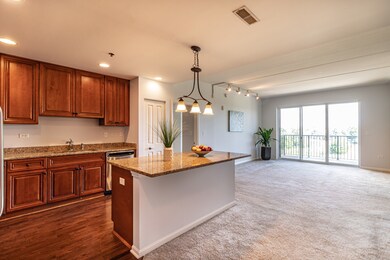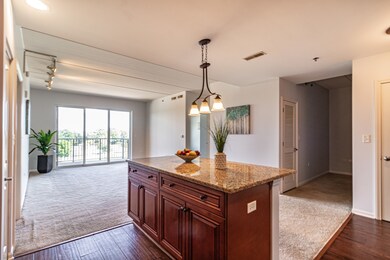
1199 E Port Clinton Rd, Unit 307 Vernon Hills, IL 60061
Highlights
- Water Views
- Landscaped Professionally
- Pond
- Laura B. Sprague School Rated A-
- Lock-and-Leave Community
- Wood Flooring
About This Home
As of June 2025Gorgeous maintenance free living two-bedroom, two-bath apartment unit in award-winning school districts 103 and 125! Freshly painted. This stunning home is graced with a voluminous open floor plan and two generously sized bedrooms and a charming den/office tucked in off the kitchen. Gourmet kitchen appointed with cherry cabinets, SS appliances, granite countertops, island with breakfast bar that comfortably seats 3, and pantry closet. Sunny and bright living room with access to the balcony. Master suite complete with walk-in closet and private ensuite. Second bedroom with shared hallway bathroom. In-unit laundry! Great location with walking distance to Stevenson High School, close to Vernon Hills and Lincolnshire shopping, restaurants, Vernon Hills Metra Station! The Monthly assessment covers Heat, Water, Gas, Parking, Common Insurance, Exterior Maintenance, Lawn Care, Scavenger, Snow Removal. Please note there is no tax exemption currently.
Last Agent to Sell the Property
RE/MAX Top Performers License #471004433 Listed on: 08/10/2022
Property Details
Home Type
- Condominium
Est. Annual Taxes
- $7,851
Year Built
- Built in 2009
Lot Details
- Landscaped Professionally
HOA Fees
- $415 Monthly HOA Fees
Parking
- 1 Car Attached Garage
- Heated Garage
- Garage Transmitter
- Garage Door Opener
- Driveway
- Parking Included in Price
Home Design
- Brick Exterior Construction
Interior Spaces
- 1,355 Sq Ft Home
- Combination Dining and Living Room
- Home Office
- Storage
- Wood Flooring
- Water Views
Kitchen
- Range<<rangeHoodToken>>
- <<microwave>>
- Dishwasher
- Stainless Steel Appliances
- Disposal
Bedrooms and Bathrooms
- 2 Bedrooms
- 2 Potential Bedrooms
- Walk-In Closet
- 2 Full Bathrooms
- Dual Sinks
Laundry
- Laundry closet
- Dryer
- Washer
Home Security
Outdoor Features
- Pond
- Balcony
Schools
- Laura B Sprague Elementary School
- Daniel Wright Junior High School
- Adlai E Stevenson High School
Utilities
- Forced Air Heating and Cooling System
- Heating System Uses Natural Gas
Community Details
Overview
- Association fees include heat, water, gas, parking, insurance, exterior maintenance, lawn care, scavenger, snow removal
- 66 Units
- Port Clinton Place Association, Phone Number (847) 634-4772
- High-Rise Condominium
- Port Clinton Place Subdivision
- Property managed by MK Management
- Lock-and-Leave Community
- 7-Story Property
Amenities
- Common Area
- Elevator
- Community Storage Space
Pet Policy
- Dogs and Cats Allowed
Security
- Resident Manager or Management On Site
- Storm Screens
- Carbon Monoxide Detectors
Ownership History
Purchase Details
Home Financials for this Owner
Home Financials are based on the most recent Mortgage that was taken out on this home.Purchase Details
Home Financials for this Owner
Home Financials are based on the most recent Mortgage that was taken out on this home.Purchase Details
Home Financials for this Owner
Home Financials are based on the most recent Mortgage that was taken out on this home.Similar Homes in the area
Home Values in the Area
Average Home Value in this Area
Purchase History
| Date | Type | Sale Price | Title Company |
|---|---|---|---|
| Warranty Deed | $400,000 | Chicago Title | |
| Warranty Deed | $304,000 | First American Title | |
| Special Warranty Deed | $230,500 | Ct |
Mortgage History
| Date | Status | Loan Amount | Loan Type |
|---|---|---|---|
| Open | $200,000 | Credit Line Revolving | |
| Previous Owner | $291,000 | New Conventional | |
| Previous Owner | $243,040 | New Conventional |
Property History
| Date | Event | Price | Change | Sq Ft Price |
|---|---|---|---|---|
| 06/23/2025 06/23/25 | Sold | $400,000 | +1.3% | $312 / Sq Ft |
| 04/25/2025 04/25/25 | Pending | -- | -- | -- |
| 04/23/2025 04/23/25 | For Sale | $395,000 | +1.8% | $308 / Sq Ft |
| 08/28/2024 08/28/24 | Sold | $388,000 | -3.0% | $302 / Sq Ft |
| 08/06/2024 08/06/24 | Pending | -- | -- | -- |
| 06/28/2024 06/28/24 | For Sale | $399,900 | +31.6% | $311 / Sq Ft |
| 09/22/2022 09/22/22 | Sold | $303,800 | -0.4% | $224 / Sq Ft |
| 08/18/2022 08/18/22 | Pending | -- | -- | -- |
| 08/10/2022 08/10/22 | For Sale | $304,900 | 0.0% | $225 / Sq Ft |
| 08/01/2017 08/01/17 | Rented | $2,200 | -4.1% | -- |
| 07/29/2017 07/29/17 | Under Contract | -- | -- | -- |
| 06/30/2017 06/30/17 | For Rent | $2,295 | +12.0% | -- |
| 02/13/2016 02/13/16 | Rented | $2,050 | -2.4% | -- |
| 01/16/2016 01/16/16 | Under Contract | -- | -- | -- |
| 10/15/2015 10/15/15 | For Rent | $2,100 | 0.0% | -- |
| 10/09/2015 10/09/15 | Sold | $230,500 | -10.8% | $170 / Sq Ft |
| 09/23/2015 09/23/15 | Pending | -- | -- | -- |
| 09/18/2015 09/18/15 | Price Changed | $258,500 | -0.2% | $191 / Sq Ft |
| 06/10/2015 06/10/15 | For Sale | $258,900 | -- | $191 / Sq Ft |
Tax History Compared to Growth
Tax History
| Year | Tax Paid | Tax Assessment Tax Assessment Total Assessment is a certain percentage of the fair market value that is determined by local assessors to be the total taxable value of land and additions on the property. | Land | Improvement |
|---|---|---|---|---|
| 2024 | $8,830 | $103,282 | $172 | $103,110 |
| 2023 | $8,169 | $93,706 | $156 | $93,550 |
| 2022 | $8,169 | $88,058 | $146 | $87,912 |
| 2021 | $7,851 | $87,108 | $144 | $86,964 |
| 2020 | $7,126 | $87,405 | $144 | $87,261 |
| 2019 | $7,071 | $88,857 | $143 | $88,714 |
| 2018 | $5,974 | $77,955 | $260 | $77,695 |
| 2017 | $5,946 | $76,135 | $254 | $75,881 |
| 2016 | $5,473 | $70,731 | $243 | $70,488 |
| 2015 | $5,897 | $66,147 | $227 | $65,920 |
| 2014 | $5,395 | $60,659 | $228 | $60,431 |
| 2012 | $5,428 | $60,780 | $228 | $60,552 |
Agents Affiliated with this Home
-
Venera Cameron

Seller's Agent in 2025
Venera Cameron
Real 1 Realty
(847) 293-9411
2 in this area
243 Total Sales
-
Jane Lee

Buyer's Agent in 2025
Jane Lee
RE/MAX
(847) 420-8866
141 in this area
2,357 Total Sales
-
A
Seller's Agent in 2024
Anita Willms
Redfin Corporation
-
Michelle Nunez

Buyer's Agent in 2022
Michelle Nunez
Baird Warner
(847) 400-6718
10 in this area
252 Total Sales
-
Sharon Peng

Seller's Agent in 2017
Sharon Peng
RE/MAX
(224) 717-6342
2 in this area
31 Total Sales
-
linda lin

Buyer's Agent in 2017
linda lin
RE/MAX Suburban
(847) 454-5833
10 in this area
77 Total Sales
About This Building
Map
Source: Midwest Real Estate Data (MRED)
MLS Number: 11488590
APN: 15-15-107-045
- 1199 E Port Clinton Rd Unit 209
- 1255 Danforth Ct
- 1290 Georgetown Way Unit 254
- 1296 Ashley Ct
- 1292 Georgetown Way Unit 264
- 4 Gloucester Ct
- 1114 Georgetown Way Unit 34
- 396 Forest Edge Dr
- 23347 N Indian Creek Rd
- 909 S Milwaukee Ave
- 15444 W Half Day Rd
- 445 Village Green Unit 201
- 49 Beaconsfield Ct Unit 49
- 20 Trafalgar Square Unit 308
- 11 Beaconsfield Ct Unit 11
- 14705 W Mayland Villa Rd
- 2470 Palazzo Ct
- 2445 Palazzo Dr
- 23410 N Elm Rd
- 240 Taylor Ct
