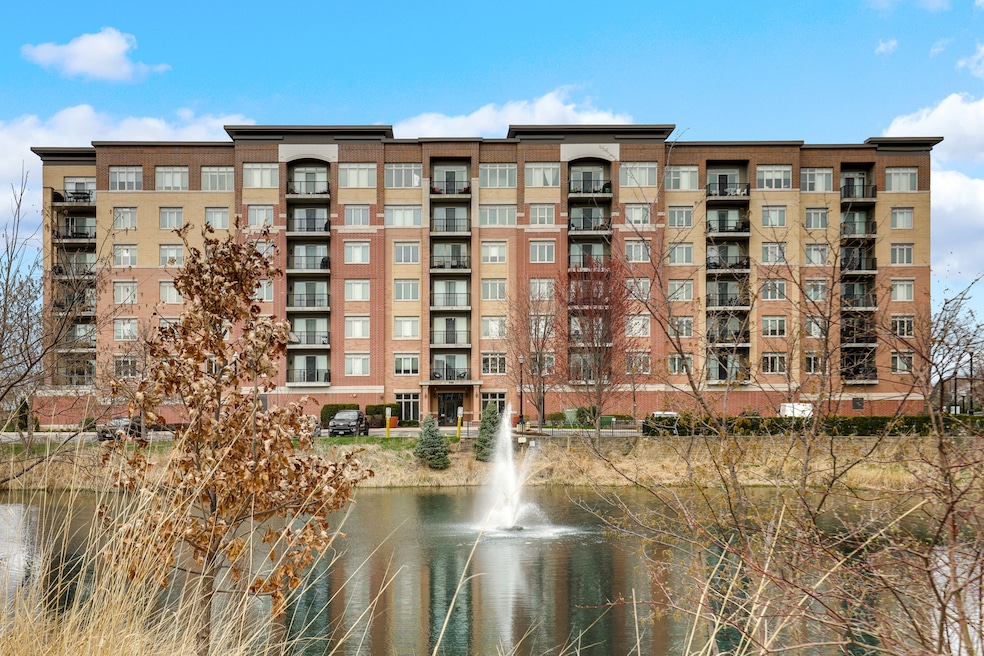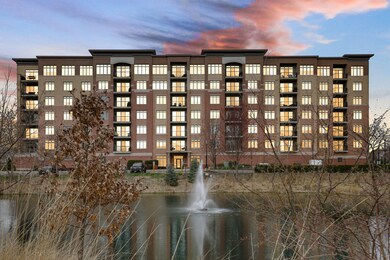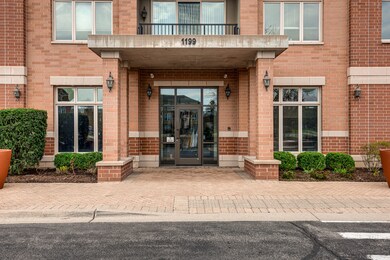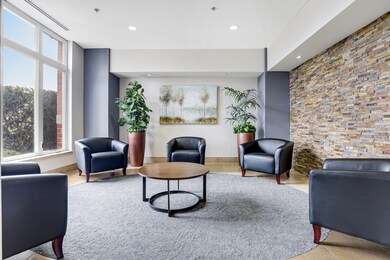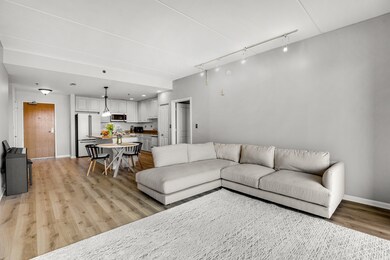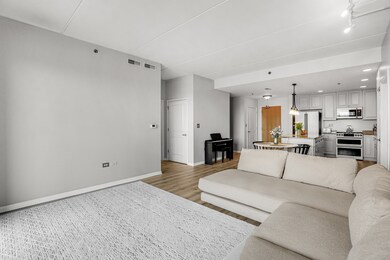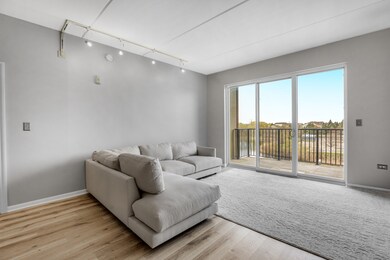
1199 E Port Clinton Rd, Unit 307 Vernon Hills, IL 60061
Highlights
- Waterfront
- Lock-and-Leave Community
- Balcony
- Laura B. Sprague School Rated A-
- Home Office
- Intercom
About This Home
As of June 2025Fantastic opportunity to own Move in Ready contemporary condo in Vernon Hills. Recently updated, this residence features open concept layout gives you an airy and welcoming ambiance. There are two bedrooms, two bathrooms, and a versatile additional room suitable for an office or dining area. Upon entry, new vinyl flooring sets a seamless tone throughout the expansive living spaces. The modern kitchen is equipped with designer Cafe appliances installed in 2023 - including a double oven, a double dishwasher and a french door refrigerator. A spacious island offers ample room for meal preparation and casual dining, complemented by a deep pantry catering to all culinary storage needs. Added convenience comes in the form of a 2023 LG washer and dryer discreetly tucked away for effortless laundry care. The primary bedroom serves as a sanctuary, complete with a walk-in closet and a private en suite bathroom. The secondary bedroom is generously proportioned and includes ample closet space for impeccable organization. Step out onto the balcony to enjoy picturesque lake views, creating an idyllic setting for morning coffees or evening repose. Conveniently located, this condo places you within reach of top-rated schools, premier shopping destinations, diverse dining options, and recreational amenities. Easy access to parks, trails, and major highways ensures seamless commuting experiences. Embrace the pinnacle of modern living in this exquisite Vernon Hills condo.
Last Agent to Sell the Property
Real 1 Realty License #475159418 Listed on: 04/23/2025
Property Details
Home Type
- Condominium
Est. Annual Taxes
- $8,830
Year Built
- Built in 2009 | Remodeled in 2023
HOA Fees
- $463 Monthly HOA Fees
Parking
- 1 Car Garage
- Driveway
- Parking Included in Price
Home Design
- Stone Siding
- Concrete Block And Stucco Construction
Interior Spaces
- 1,284 Sq Ft Home
- Window Screens
- Family Room
- Combination Dining and Living Room
- Home Office
- Storage
- Vinyl Flooring
Kitchen
- Range<<rangeHoodToken>>
- <<microwave>>
- High End Refrigerator
- Dishwasher
- Trash Compactor
- Disposal
Bedrooms and Bathrooms
- 2 Bedrooms
- 2 Potential Bedrooms
- Walk-In Closet
- 2 Full Bathrooms
Laundry
- Laundry Room
- Dryer
- Washer
Home Security
- Home Security System
- Intercom
Schools
- Adlai E Stevenson High School
Utilities
- Forced Air Heating and Cooling System
- Heating System Uses Natural Gas
- Lake Michigan Water
- Satellite Dish
- Cable TV Available
- TV Antenna
Additional Features
- Balcony
- Waterfront
Community Details
Overview
- Association fees include water, gas, parking, security, tv/cable, exterior maintenance, lawn care, scavenger, snow removal
- 182 Units
- Polina Stein Association, Phone Number (847) 634-4772
- Property managed by MK Management
- Lock-and-Leave Community
- 6-Story Property
Amenities
- Community Storage Space
- Elevator
Recreation
- Bike Trail
Pet Policy
- Dogs and Cats Allowed
Security
- Resident Manager or Management On Site
Ownership History
Purchase Details
Home Financials for this Owner
Home Financials are based on the most recent Mortgage that was taken out on this home.Purchase Details
Home Financials for this Owner
Home Financials are based on the most recent Mortgage that was taken out on this home.Purchase Details
Home Financials for this Owner
Home Financials are based on the most recent Mortgage that was taken out on this home.Similar Homes in Vernon Hills, IL
Home Values in the Area
Average Home Value in this Area
Purchase History
| Date | Type | Sale Price | Title Company |
|---|---|---|---|
| Warranty Deed | $400,000 | Chicago Title | |
| Warranty Deed | $304,000 | First American Title | |
| Special Warranty Deed | $230,500 | Ct |
Mortgage History
| Date | Status | Loan Amount | Loan Type |
|---|---|---|---|
| Open | $200,000 | Credit Line Revolving | |
| Previous Owner | $291,000 | New Conventional | |
| Previous Owner | $243,040 | New Conventional |
Property History
| Date | Event | Price | Change | Sq Ft Price |
|---|---|---|---|---|
| 06/23/2025 06/23/25 | Sold | $400,000 | +1.3% | $312 / Sq Ft |
| 04/25/2025 04/25/25 | Pending | -- | -- | -- |
| 04/23/2025 04/23/25 | For Sale | $395,000 | +1.8% | $308 / Sq Ft |
| 08/28/2024 08/28/24 | Sold | $388,000 | -3.0% | $302 / Sq Ft |
| 08/06/2024 08/06/24 | Pending | -- | -- | -- |
| 06/28/2024 06/28/24 | For Sale | $399,900 | +31.6% | $311 / Sq Ft |
| 09/22/2022 09/22/22 | Sold | $303,800 | -0.4% | $224 / Sq Ft |
| 08/18/2022 08/18/22 | Pending | -- | -- | -- |
| 08/10/2022 08/10/22 | For Sale | $304,900 | 0.0% | $225 / Sq Ft |
| 08/01/2017 08/01/17 | Rented | $2,200 | -4.1% | -- |
| 07/29/2017 07/29/17 | Under Contract | -- | -- | -- |
| 06/30/2017 06/30/17 | For Rent | $2,295 | +12.0% | -- |
| 02/13/2016 02/13/16 | Rented | $2,050 | -2.4% | -- |
| 01/16/2016 01/16/16 | Under Contract | -- | -- | -- |
| 10/15/2015 10/15/15 | For Rent | $2,100 | 0.0% | -- |
| 10/09/2015 10/09/15 | Sold | $230,500 | -10.8% | $170 / Sq Ft |
| 09/23/2015 09/23/15 | Pending | -- | -- | -- |
| 09/18/2015 09/18/15 | Price Changed | $258,500 | -0.2% | $191 / Sq Ft |
| 06/10/2015 06/10/15 | For Sale | $258,900 | -- | $191 / Sq Ft |
Tax History Compared to Growth
Tax History
| Year | Tax Paid | Tax Assessment Tax Assessment Total Assessment is a certain percentage of the fair market value that is determined by local assessors to be the total taxable value of land and additions on the property. | Land | Improvement |
|---|---|---|---|---|
| 2024 | $8,830 | $103,282 | $172 | $103,110 |
| 2023 | $8,169 | $93,706 | $156 | $93,550 |
| 2022 | $8,169 | $88,058 | $146 | $87,912 |
| 2021 | $7,851 | $87,108 | $144 | $86,964 |
| 2020 | $7,126 | $87,405 | $144 | $87,261 |
| 2019 | $7,071 | $88,857 | $143 | $88,714 |
| 2018 | $5,974 | $77,955 | $260 | $77,695 |
| 2017 | $5,946 | $76,135 | $254 | $75,881 |
| 2016 | $5,473 | $70,731 | $243 | $70,488 |
| 2015 | $5,897 | $66,147 | $227 | $65,920 |
| 2014 | $5,395 | $60,659 | $228 | $60,431 |
| 2012 | $5,428 | $60,780 | $228 | $60,552 |
Agents Affiliated with this Home
-
Venera Cameron

Seller's Agent in 2025
Venera Cameron
Real 1 Realty
(847) 293-9411
2 in this area
243 Total Sales
-
Jane Lee

Buyer's Agent in 2025
Jane Lee
RE/MAX
(847) 420-8866
141 in this area
2,357 Total Sales
-
A
Seller's Agent in 2024
Anita Willms
Redfin Corporation
-
Michelle Nunez

Buyer's Agent in 2022
Michelle Nunez
Baird Warner
(847) 400-6718
10 in this area
252 Total Sales
-
Sharon Peng

Seller's Agent in 2017
Sharon Peng
RE/MAX
(224) 717-6342
2 in this area
31 Total Sales
-
linda lin

Buyer's Agent in 2017
linda lin
RE/MAX Suburban
(847) 454-5833
10 in this area
77 Total Sales
About This Building
Map
Source: Midwest Real Estate Data (MRED)
MLS Number: 12346108
APN: 15-15-107-045
- 1199 E Port Clinton Rd Unit 209
- 1255 Danforth Ct
- 1290 Georgetown Way Unit 254
- 1296 Ashley Ct
- 1292 Georgetown Way Unit 264
- 4 Gloucester Ct
- 1114 Georgetown Way Unit 34
- 396 Forest Edge Dr
- 23347 N Indian Creek Rd
- 909 S Milwaukee Ave
- 15444 W Half Day Rd
- 445 Village Green Unit 201
- 49 Beaconsfield Ct Unit 49
- 20 Trafalgar Square Unit 308
- 11 Beaconsfield Ct Unit 11
- 14705 W Mayland Villa Rd
- 2470 Palazzo Ct
- 2445 Palazzo Dr
- 23410 N Elm Rd
- 240 Taylor Ct
