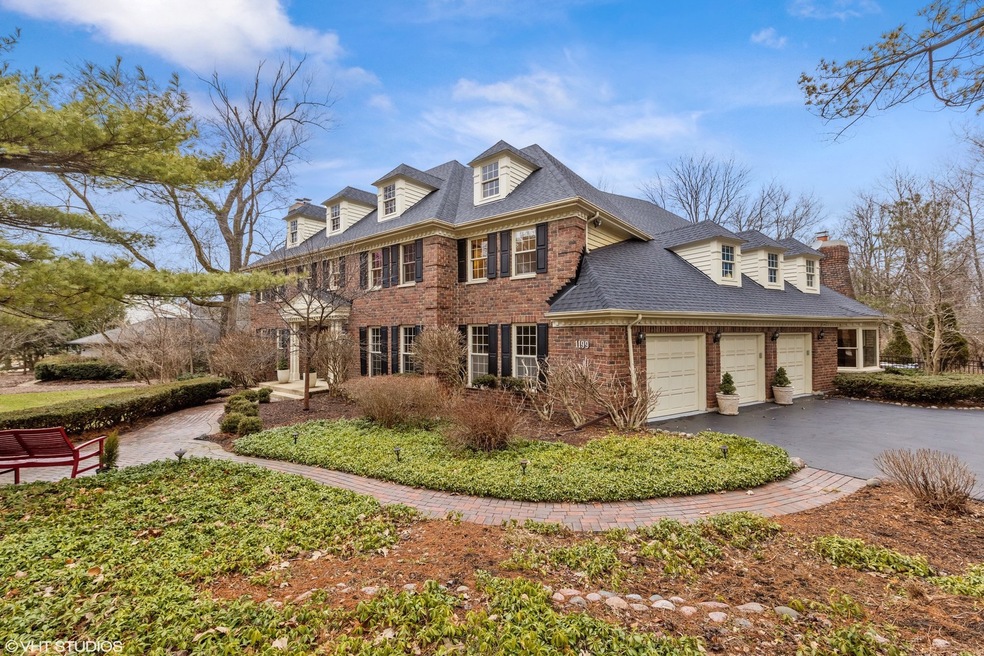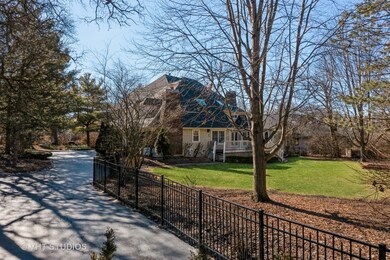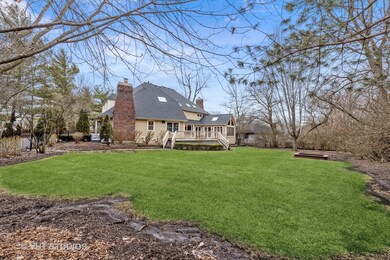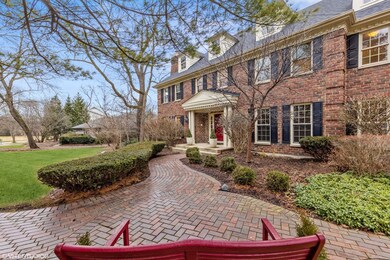
1199 Hobson Mill Dr Naperville, IL 60540
Hobson Village NeighborhoodEstimated Value: $1,223,000 - $1,544,857
Highlights
- Mature Trees
- Fireplace in Primary Bedroom
- Recreation Room
- Prairie Elementary School Rated A
- Deck
- Vaulted Ceiling
About This Home
As of May 2023This grand traditional home in Naperville's beautiful Woods of Bailey Hobson is sure to amaze! Boasting over 7,000 square feet of finished space, this house is large yet homey. Welcome in to the two-story foyer and you'll see the quality in the white custom millwork, hardwood floors and attention to detail. Special features on the main level include a 4-season sunroom and a private bonus space separated from the rest of the home by the mud room - perfect for a home office or in-law situation. Access the huge deck - finished with low-maintenance manufactured decking - from the sun room, family room or kitchen eating area. The updated kitchen features all stainless appliances including a double oven and five burner down-draft cooktop, large island with breakfast bar and a walk-in pantry. Plus, the eating area has a planning desk and there is a butler pantry between the kitchen and dining room. Upstairs, all four bedrooms have walk in closets and two are en suite. The second floor also boasts a cedar closet and large laundry room. Downstairs the basement has a vast finished area and plenty of storage space. Need even more space? The walk-up attic is ready to be finished. Located on nearly half an acre amid mature trees, this home has a private, park-like back yard and is also close to ample shopping and entertainment. Downtown Naperville is a short drive away, or bike/hike there on the nearby DuPage River Trail. The neighborhood is within award-winning Naperville school district 203: Prairie Elementary, Washington Junior and Naperville North High schools. Fully move-in ready with all the important things--HVAC, water heaters, roof and sky lights--having been replaced in the past two years. Make it your Home Sweet Home today!
Home Details
Home Type
- Single Family
Est. Annual Taxes
- $22,204
Year Built
- Built in 1988
Lot Details
- 0.48 Acre Lot
- Lot Dimensions are 84x171x163x188
- Fenced Yard
- Corner Lot
- Paved or Partially Paved Lot
- Mature Trees
- Wooded Lot
HOA Fees
- $21 Monthly HOA Fees
Parking
- 3 Car Attached Garage
- Garage Transmitter
- Garage Door Opener
- Driveway
- Parking Included in Price
Home Design
- Traditional Architecture
- Asphalt Roof
- Radon Mitigation System
- Concrete Perimeter Foundation
Interior Spaces
- 7,054 Sq Ft Home
- 2-Story Property
- Built-In Features
- Historic or Period Millwork
- Vaulted Ceiling
- Ceiling Fan
- Skylights
- Wood Burning Fireplace
- Gas Log Fireplace
- Mud Room
- Entrance Foyer
- Family Room with Fireplace
- 4 Fireplaces
- Living Room with Fireplace
- Formal Dining Room
- Den
- Library with Fireplace
- Recreation Room
- Bonus Room
- Game Room
- Heated Sun or Florida Room
- Home Security System
Kitchen
- Breakfast Bar
- Double Oven
- Down Draft Cooktop
- Microwave
- Dishwasher
- Stainless Steel Appliances
- Disposal
Flooring
- Wood
- Carpet
Bedrooms and Bathrooms
- 4 Bedrooms
- 4 Potential Bedrooms
- Fireplace in Primary Bedroom
- Walk-In Closet
- Bidet
- Dual Sinks
- Whirlpool Bathtub
- Separate Shower
Laundry
- Laundry Room
- Laundry on upper level
- Dryer
- Washer
- Sink Near Laundry
Partially Finished Basement
- Basement Fills Entire Space Under The House
- Sump Pump
- Rough-In Basement Bathroom
Outdoor Features
- Deck
- Brick Porch or Patio
Schools
- Prairie Elementary School
- Washington Junior High School
- Naperville North High School
Utilities
- Forced Air Heating and Cooling System
- Humidifier
- Heating System Uses Natural Gas
- 200+ Amp Service
- Lake Michigan Water
- Multiple Water Heaters
Community Details
- Dj Josshi Association, Phone Number (630) 718-0778
- Woods Of Bailey Hobson Subdivision
- Property managed by WOBH HOA
Listing and Financial Details
- Homeowner Tax Exemptions
Ownership History
Purchase Details
Home Financials for this Owner
Home Financials are based on the most recent Mortgage that was taken out on this home.Purchase Details
Home Financials for this Owner
Home Financials are based on the most recent Mortgage that was taken out on this home.Purchase Details
Home Financials for this Owner
Home Financials are based on the most recent Mortgage that was taken out on this home.Purchase Details
Purchase Details
Home Financials for this Owner
Home Financials are based on the most recent Mortgage that was taken out on this home.Similar Homes in Naperville, IL
Home Values in the Area
Average Home Value in this Area
Purchase History
| Date | Buyer | Sale Price | Title Company |
|---|---|---|---|
| Bliss David E | $1,040,000 | None Listed On Document | |
| Knight Susanna C | $1,060,000 | Regent Title Ins Agency Llc | |
| Pugh Donald L | $970,000 | First American Title | |
| Mckay Susan L | -- | -- | |
| Mckay Timothy J | $610,000 | First American Title |
Mortgage History
| Date | Status | Borrower | Loan Amount |
|---|---|---|---|
| Open | Bliss David E | $832,000 | |
| Previous Owner | Knight Susanna | $106,000 | |
| Previous Owner | Knight Susanna C | $848,000 | |
| Previous Owner | Pugh Donald L | $773,758 | |
| Previous Owner | Pugh Donald L | $776,000 | |
| Previous Owner | Mckay Timothy J | $575,000 | |
| Previous Owner | Mckay Timothy J | $265,000 | |
| Previous Owner | Mckay Timothy | $678,500 | |
| Previous Owner | Mckay Timothy J | $295,000 | |
| Previous Owner | Mckay Timothy J | $375,000 |
Property History
| Date | Event | Price | Change | Sq Ft Price |
|---|---|---|---|---|
| 05/19/2023 05/19/23 | Sold | $1,040,000 | -11.5% | $147 / Sq Ft |
| 04/09/2023 04/09/23 | Pending | -- | -- | -- |
| 02/16/2023 02/16/23 | For Sale | $1,175,000 | -- | $167 / Sq Ft |
Tax History Compared to Growth
Tax History
| Year | Tax Paid | Tax Assessment Tax Assessment Total Assessment is a certain percentage of the fair market value that is determined by local assessors to be the total taxable value of land and additions on the property. | Land | Improvement |
|---|---|---|---|---|
| 2023 | $22,006 | $346,670 | $91,220 | $255,450 |
| 2022 | $23,024 | $361,760 | $89,430 | $272,330 |
| 2021 | $22,204 | $348,080 | $86,050 | $262,030 |
| 2020 | $21,741 | $341,820 | $84,500 | $257,320 |
| 2019 | $21,131 | $327,040 | $80,850 | $246,190 |
| 2018 | $21,137 | $327,040 | $80,850 | $246,190 |
| 2017 | $21,468 | $327,030 | $80,840 | $246,190 |
| 2016 | $21,866 | $327,020 | $80,840 | $246,180 |
| 2015 | $21,767 | $307,960 | $76,130 | $231,830 |
| 2014 | $21,398 | $293,480 | $76,130 | $217,350 |
| 2013 | $21,074 | $294,180 | $76,310 | $217,870 |
Agents Affiliated with this Home
-
Lori Jones

Seller's Agent in 2023
Lori Jones
Baird Warner
(630) 707-6561
1 in this area
106 Total Sales
-
Robert Jones

Seller Co-Listing Agent in 2023
Robert Jones
Baird Warner
(630) 606-6561
1 in this area
68 Total Sales
-
Steven Powers

Buyer's Agent in 2023
Steven Powers
Century 21 S.G.R., Inc.
(312) 375-1157
1 in this area
155 Total Sales
Map
Source: Midwest Real Estate Data (MRED)
MLS Number: 11714713
APN: 08-29-100-019
- 1239 Oxford Ln
- 1007 Canonero Dr
- 1020 Stanton Dr
- 1237 Hobson Oaks Dr
- 1125 Huntleigh Dr
- 809 S Charles Ave
- 1136 S Naper Blvd Unit 1
- 1205 Chateaugay Ave
- 44 Bunting Ln
- 407 Brad Ct
- 945 Watercress Dr
- 986 Rossmere Ct
- 908 Julian Ct
- 819 Heatherfield Cir
- 1056 Whirlaway Ave
- 1424 Killdeer Dr
- 844 S Julian St
- 1379 Hunter Cir
- 25 Olympus Dr
- 1309 Brunswick Ct
- 1199 Hobson Mill Dr
- 1195 Hobson Mill Dr
- 1191 Hobson Mill Dr
- 1196 Hobson Mill Dr
- 1187 Hobson Mill Dr
- 904 Norwood Ct
- 1192 Hobson Mill Dr
- 1214 Olesen Dr
- 908 Norwood Ct
- 1183 Hobson Mill Dr
- 8S040 Olesen Dr
- 1188 Hobson Mill Dr Unit 1
- 1179 Hobson Mill Dr
- 1218 Olesen Dr
- 912 Norwood Ct
- 1173 Hobson Mill Dr
- 932 Norwood Ct
- 1219 Olesen Dr
- 1115 Pine Ridge Ct
- 928 Norwood Ct






