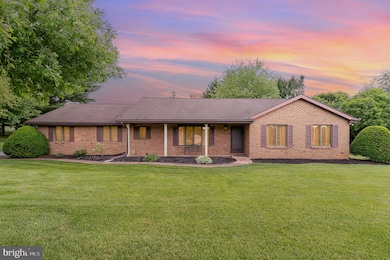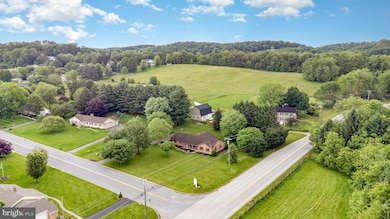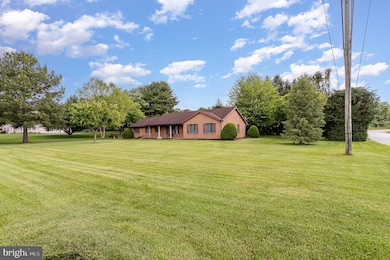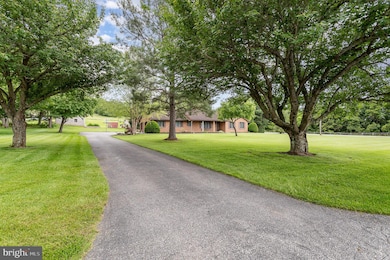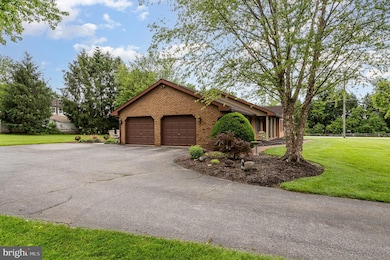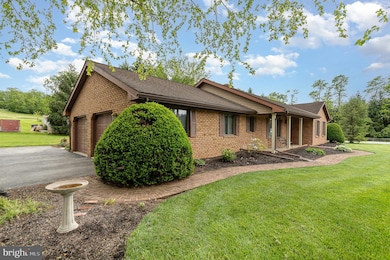
1199 Long Valley Rd Westminster, MD 21158
Estimated payment $3,484/month
Highlights
- Hot Property
- Spa
- Rambler Architecture
- Friendship Valley Elementary School Rated A-
- 0.84 Acre Lot
- No HOA
About This Home
Welcome to this beautifully maintained rancher situated on a spacious corner lot at just under an acre in Westminster! Offering 3 bedrooms, 2 full bathrooms, and 2 half bathrooms, this home blends classic charm with modern updates. The main level features a formal living room with a stunning brick wood-burning fireplace, a dining room with new flooring (2022), and a kitchen with updated flooring (2015). The family room addition (2009) provides extra living space and includes a private room with an indoor hot tub—perfect for relaxing year-round. Step outside to a concrete patio (also added in 2009), ideal for entertaining or enjoying the peaceful setting.All 3 bedrooms are located on the main level, including a primary suite with an updated bathroom (2021). Additional updates include: hallway bathroom (2021), 2nd bedroom carpet and paint (2021), 3rd bedroom new carpet and paint (2025), and a renovated garage (2023). The home also features a partially finished basement with its own half bath and convenient access either from inside the home or through the oversized 2-car garage. Dual heat pumps provide efficient comfort—one for the original home and one for the addition.Don't miss your chance to own this unique property offering space, updates, and functionality in a prime location!
Home Details
Home Type
- Single Family
Est. Annual Taxes
- $6,536
Year Built
- Built in 1987
Lot Details
- 0.84 Acre Lot
- Property is zoned R-200
Parking
- 2 Car Direct Access Garage
- 8 Driveway Spaces
- Oversized Parking
- Parking Storage or Cabinetry
- Side Facing Garage
- Garage Door Opener
Home Design
- Rambler Architecture
- Brick Exterior Construction
- Block Foundation
- Architectural Shingle Roof
Interior Spaces
- Property has 2 Levels
- Wood Burning Fireplace
- Fireplace With Glass Doors
- Brick Fireplace
Bedrooms and Bathrooms
- 3 Main Level Bedrooms
Partially Finished Basement
- Interior Basement Entry
- Garage Access
Accessible Home Design
- More Than Two Accessible Exits
- Level Entry For Accessibility
Pool
- Spa
Utilities
- Central Air
- Heat Pump System
- Electric Water Heater
Community Details
- No Home Owners Association
- Wakefield Valley Subdivision
Listing and Financial Details
- Tax Lot 1
- Assessor Parcel Number 0707077262
Map
Home Values in the Area
Average Home Value in this Area
Tax History
| Year | Tax Paid | Tax Assessment Tax Assessment Total Assessment is a certain percentage of the fair market value that is determined by local assessors to be the total taxable value of land and additions on the property. | Land | Improvement |
|---|---|---|---|---|
| 2024 | $6,295 | $383,200 | $0 | $0 |
| 2023 | $5,945 | $353,900 | $137,000 | $216,900 |
| 2022 | $5,879 | $349,967 | $0 | $0 |
| 2021 | $11,696 | $346,033 | $0 | $0 |
| 2020 | $5,781 | $342,100 | $137,000 | $205,100 |
| 2019 | $5,781 | $342,100 | $137,000 | $205,100 |
| 2018 | $5,747 | $342,100 | $137,000 | $205,100 |
| 2017 | $5,812 | $346,000 | $0 | $0 |
| 2016 | -- | $346,000 | $0 | $0 |
| 2015 | -- | $346,000 | $0 | $0 |
| 2014 | -- | $358,200 | $0 | $0 |
Property History
| Date | Event | Price | Change | Sq Ft Price |
|---|---|---|---|---|
| 05/27/2025 05/27/25 | For Sale | $525,000 | -- | $182 / Sq Ft |
Purchase History
| Date | Type | Sale Price | Title Company |
|---|---|---|---|
| Deed | $182,200 | -- | |
| Deed | $14,200 | -- |
Mortgage History
| Date | Status | Loan Amount | Loan Type |
|---|---|---|---|
| Open | $250,000 | Credit Line Revolving | |
| Closed | $197,000 | Stand Alone Second | |
| Closed | $222,000 | Stand Alone Second |
About the Listing Agent

Jacob was raised in Biglerville, Pennsylvania and earned his bachelor’s degree in Business Administration from Stevenson University in 2017. Jacob spent four years at Stevenson as a member of the football team and enjoyed making a lot of friends while helping the Mustangs win their first conference championship.
While finishing his college career at Stevenson, Jacob also worked at Eddie Bauer in Gettysburg as an assistant manager. This is where Jacob really started to see his desire to
Jacob's Other Listings
Source: Bright MLS
MLS Number: MDCR2027664
APN: 07-077262
- 447 Sawgrass Ct
- 501 Stone Chapel Rd
- 1061 Long Valley Rd
- 0 Bell Rd
- 0 Old New Windsor Rd Unit MDCR2012510
- 754 Mulligan Ln
- 17 Spyglass Ct
- 909 Ridge Rd
- 303 Royer Rd
- 494 S Hills Ct
- 200 Mattock Dr
- 374 Hawthorne Ct
- 405 High Earls Rd
- 458 Silver Ct
- 388 Hawthorne Ct
- 763 Johahn Dr
- 350 Reams Ct
- 439 Spalding Ct
- 313 Janice Way
- 420 Hobbitts Ln

