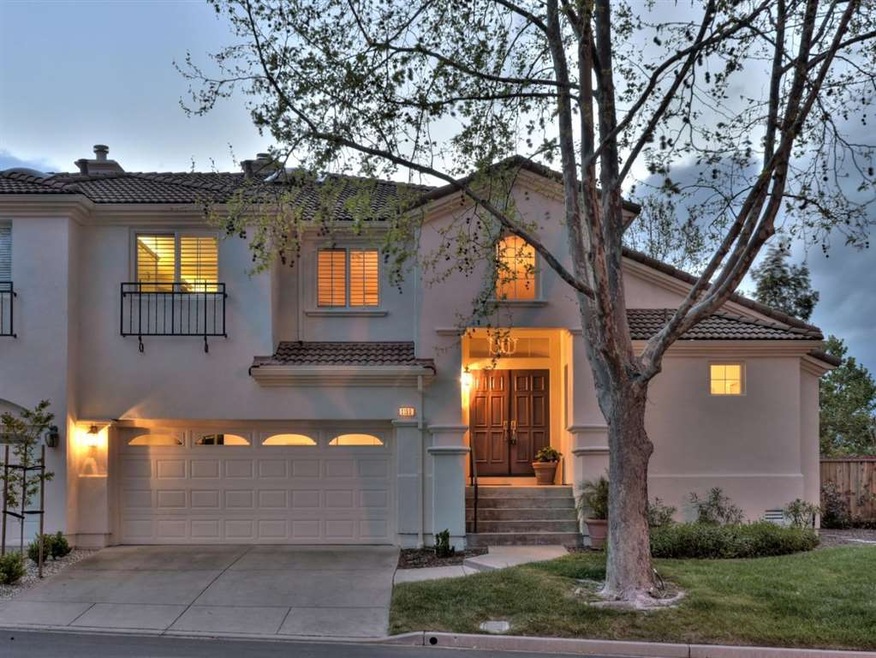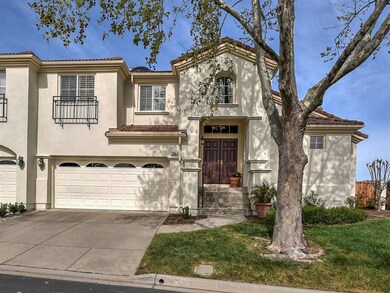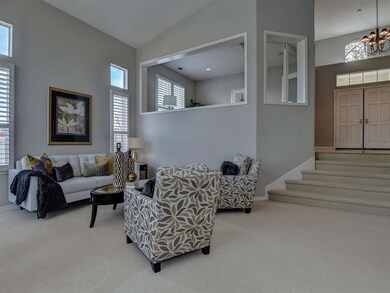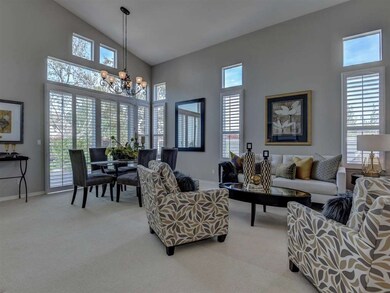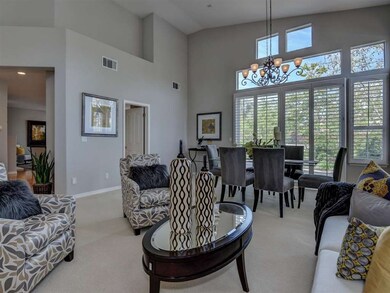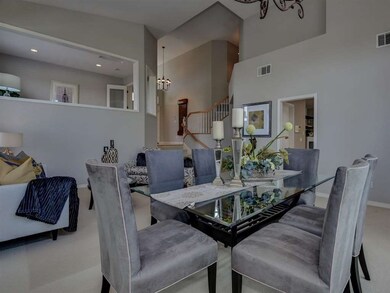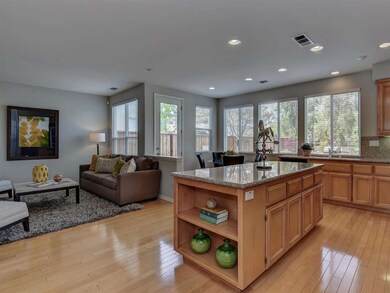
1199 Mallard Ridge Loop San Jose, CA 95120
Country View Estates NeighborhoodEstimated Value: $1,817,000 - $2,108,000
Highlights
- Primary Bedroom Suite
- Mountain View
- Traditional Architecture
- Williams Elementary School Rated A
- Soaking Tub in Primary Bathroom
- Wood Flooring
About This Home
As of May 2018Desirable Almaden Valley Countryview end-unit with fresh and sophisticated updates built with Shapell quality and craftsmanship *Four bedrooms, three bathrooms including main level fourth bedroom/office with glass French door entry and custom built-ins, luxurious master suite with remodeled bathroom, gorgeous kitchen with granite counters and island, adjoining family room with fireplace and built-in shelving. Light-filled rooms, vaulted ceiling, skylight, hardwood and plush carpeting, dual pane windows, recessed lights, plantation shutters and wood blinds. Two-car garage, laundry room, dual zone HVAC, community swimming pool, spa, cabana, and guest parking. Within a mile to top-rated schools including Williams Elementary, Bret Harte Middle, and Leland High School, less than a mile to Almaden Quicksilver County Park and the Webb Canyon Trailhead, neighborhood parks, convenient access to Almaden Expressway and a short drive to Highway 85 and commute routes into Silicon Valley.
Last Agent to Sell the Property
David Yost
Coldwell Banker Realty License #70010047 Listed on: 04/16/2018

Last Buyer's Agent
Shannon Ray
Coldwell Banker Realty License #01871626

Townhouse Details
Home Type
- Townhome
Est. Annual Taxes
- $21,943
Year Built
- Built in 1997
Lot Details
- 5,911 Sq Ft Lot
- Sprinklers on Timer
- Mostly Level
- Back Yard Fenced
HOA Fees
- $505 Monthly HOA Fees
Parking
- 2 Car Garage
- Garage Door Opener
- Guest Parking
Property Views
- Mountain
- Hills
Home Design
- Traditional Architecture
- Slab Foundation
- Tile Roof
Interior Spaces
- 2,532 Sq Ft Home
- 2-Story Property
- Central Vacuum
- High Ceiling
- Skylights
- Gas Fireplace
- Double Pane Windows
- Bay Window
- Family Room with Fireplace
- Combination Dining and Living Room
Kitchen
- Breakfast Area or Nook
- Built-In Double Oven
- Gas Cooktop
- Range Hood
- Dishwasher
- Kitchen Island
- Granite Countertops
- Disposal
Flooring
- Wood
- Carpet
Bedrooms and Bathrooms
- 4 Bedrooms
- Primary Bedroom Suite
- Walk-In Closet
- Remodeled Bathroom
- Bathroom on Main Level
- 3 Full Bathrooms
- Granite Bathroom Countertops
- Dual Sinks
- Soaking Tub in Primary Bathroom
- Bathtub with Shower
- Oversized Bathtub in Primary Bathroom
- Walk-in Shower
Laundry
- Laundry Room
- Laundry Tub
Outdoor Features
- Balcony
- Barbecue Area
Utilities
- Forced Air Zoned Heating and Cooling System
- Separate Meters
- Individual Gas Meter
- Cable TV Available
Listing and Financial Details
- Assessor Parcel Number 583-62-013
Community Details
Overview
- Association fees include exterior painting, insurance - common area, maintenance - common area, pool spa or tennis
- 46 Units
- Countryview / Compass Mgmt Association
- Built by Countryview Townhomes
Recreation
- Community Pool
Ownership History
Purchase Details
Home Financials for this Owner
Home Financials are based on the most recent Mortgage that was taken out on this home.Purchase Details
Purchase Details
Home Financials for this Owner
Home Financials are based on the most recent Mortgage that was taken out on this home.Purchase Details
Purchase Details
Home Financials for this Owner
Home Financials are based on the most recent Mortgage that was taken out on this home.Purchase Details
Home Financials for this Owner
Home Financials are based on the most recent Mortgage that was taken out on this home.Purchase Details
Purchase Details
Home Financials for this Owner
Home Financials are based on the most recent Mortgage that was taken out on this home.Similar Homes in the area
Home Values in the Area
Average Home Value in this Area
Purchase History
| Date | Buyer | Sale Price | Title Company |
|---|---|---|---|
| Khazaei Hamid R | $1,600,000 | Orange Coast Title Co | |
| Laws Mark | -- | None Available | |
| Laws Mark | $1,185,000 | Cornerstone Title Company | |
| Lee Franklin F | -- | -- | |
| Lee Franklin F | -- | Alliance Title Company | |
| Lee Franklin F | -- | -- | |
| Lee Franklin F | -- | Fidelity National Title Co | |
| Lee Franklin F | -- | -- | |
| Lee Franklin F | $489,000 | Santa Clara Land Title Co |
Mortgage History
| Date | Status | Borrower | Loan Amount |
|---|---|---|---|
| Closed | Khazaei Hamid Reza | $0 | |
| Open | Khazaei Hamid R | $680,000 | |
| Open | Khaazaei Hamid R | $1,005,570 | |
| Closed | Khazaei Hamid R | $1,160,000 | |
| Previous Owner | Laws Mark | $278,000 | |
| Previous Owner | Laws Mark | $287,500 | |
| Previous Owner | Laws Mark | $343,000 | |
| Previous Owner | Laws Mark | $355,000 | |
| Previous Owner | Lee Franklin F | $230,000 | |
| Previous Owner | Lee Franklin F | $225,000 | |
| Previous Owner | Lee Franklin F | $200,000 |
Property History
| Date | Event | Price | Change | Sq Ft Price |
|---|---|---|---|---|
| 05/15/2018 05/15/18 | Sold | $1,600,000 | +15.3% | $632 / Sq Ft |
| 04/26/2018 04/26/18 | Pending | -- | -- | -- |
| 04/16/2018 04/16/18 | For Sale | $1,388,000 | -- | $548 / Sq Ft |
Tax History Compared to Growth
Tax History
| Year | Tax Paid | Tax Assessment Tax Assessment Total Assessment is a certain percentage of the fair market value that is determined by local assessors to be the total taxable value of land and additions on the property. | Land | Improvement |
|---|---|---|---|---|
| 2024 | $21,943 | $1,784,826 | $892,413 | $892,413 |
| 2023 | $21,565 | $1,749,830 | $874,915 | $874,915 |
| 2022 | $19,923 | $1,590,500 | $795,200 | $795,300 |
| 2021 | $18,112 | $1,435,600 | $717,800 | $717,800 |
| 2020 | $17,492 | $1,400,000 | $700,000 | $700,000 |
| 2019 | $17,244 | $1,632,000 | $816,000 | $816,000 |
| 2018 | $17,895 | $1,423,229 | $702,607 | $720,622 |
| 2017 | $17,224 | $1,350,300 | $666,600 | $683,700 |
| 2016 | $17,157 | $1,337,000 | $660,000 | $677,000 |
| 2015 | $15,968 | $1,228,000 | $606,200 | $621,800 |
| 2014 | $14,796 | $1,149,000 | $567,200 | $581,800 |
Agents Affiliated with this Home
-

Seller's Agent in 2018
David Yost
Coldwell Banker Realty
(408) 599-2130
2 in this area
73 Total Sales
-

Buyer's Agent in 2018
Shannon Ray
Coldwell Banker Realty
(408) 677-8684
36 Total Sales
Map
Source: MLSListings
MLS Number: ML81700924
APN: 583-62-013
- 1140 Mallard Ridge Dr
- 7184 Glenview Dr
- 1319 Quail Creek Cir
- 1261 Quail Creek Cir
- 1168 Quail Ridge Ct
- 1141 Valley Quail Cir
- 7003 Silver Brook Ct
- 7048 Huntsfield Ct
- 1219 Polk Spring Ct
- 6805 Almaden Rd
- 6729 Tannahill Dr
- 6769 Mount Leneve Dr
- 6908 Bret Harte Dr
- 1109 Foxhurst Way
- 7145 Wooded Lake Dr
- 1174 Old Oak Dr
- 6638 Kettle Ct
- 6694 Mount Forest Dr
- 7298 Queensbridge Way
- 6557 Crown Blvd
- 1199 Mallard Ridge Loop
- 1195 Mallard Ridge Loop
- 1110 Mallard Ridge Cir
- 1192 Mallard Ridge Loop
- 1100 Mallard Ridge Loop
- 1114 Mallard Ridge Cir
- 1109 Mallard Ridge Cir
- 1038 Mallard Ridge Ct
- 1027 Mallard Ridge Ct
- 1104 Mallard Ridge Loop
- 1188 Mallard Ridge Loop
- 1118 Mallard Ridge Cir
- 1108 Mallard Ridge Loop
- 1113 Mallard Ridge Cir
- 1032 Mallard Ridge Ct
- 1021 Mallard Ridge Ct
- 1184 Mallard Ridge Loop
- 1015 Mallard Ridge Ct
- 1112 Mallard Ridge Loop
- 1180 Mallard Ridge Loop
