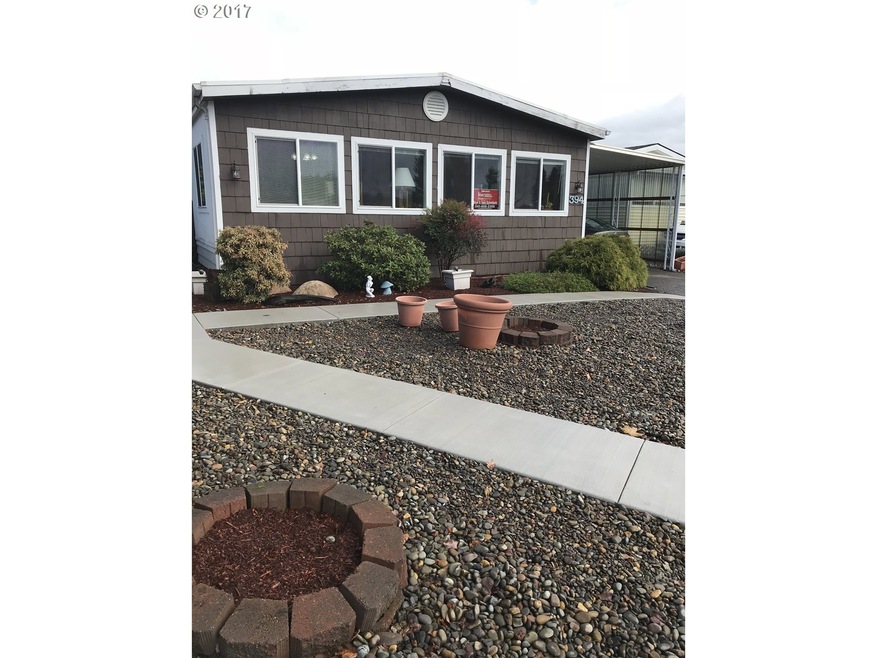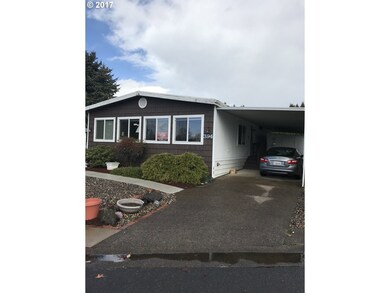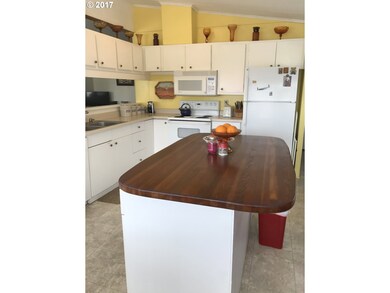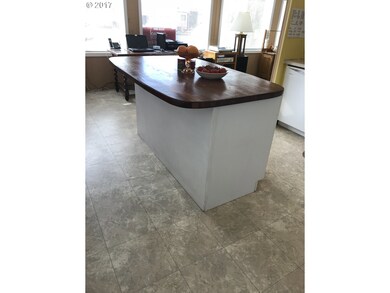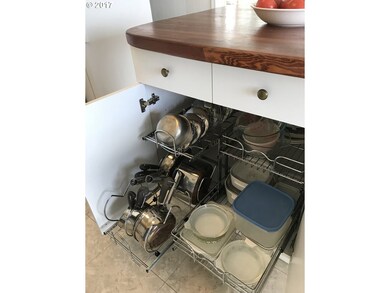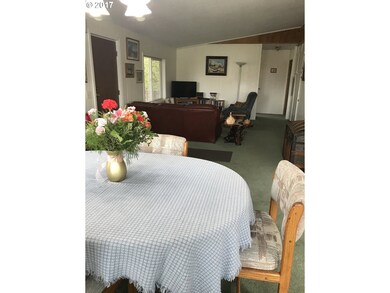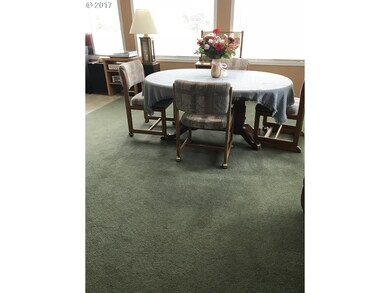
$35,000
- 2 Beds
- 2 Baths
- 1,200 Sq Ft
- 1800 Lakewood Ct
- Unit 74
- Eugene, OR
Step into comfort and style with this beautifully updated double -wide manufactured home in the highly desirable Lakewood Vista 55+ gated community. This spacious 2-bedroom, 2-bath residence has been thoughtfully refreshed with brand-new flooring, fresh interior and exterior paint, and modern lighting in the primary bathroom. The kitchen shines with a new sink, updated counter tops, new oven,
Rita Verdugo ICON Real Estate Group
