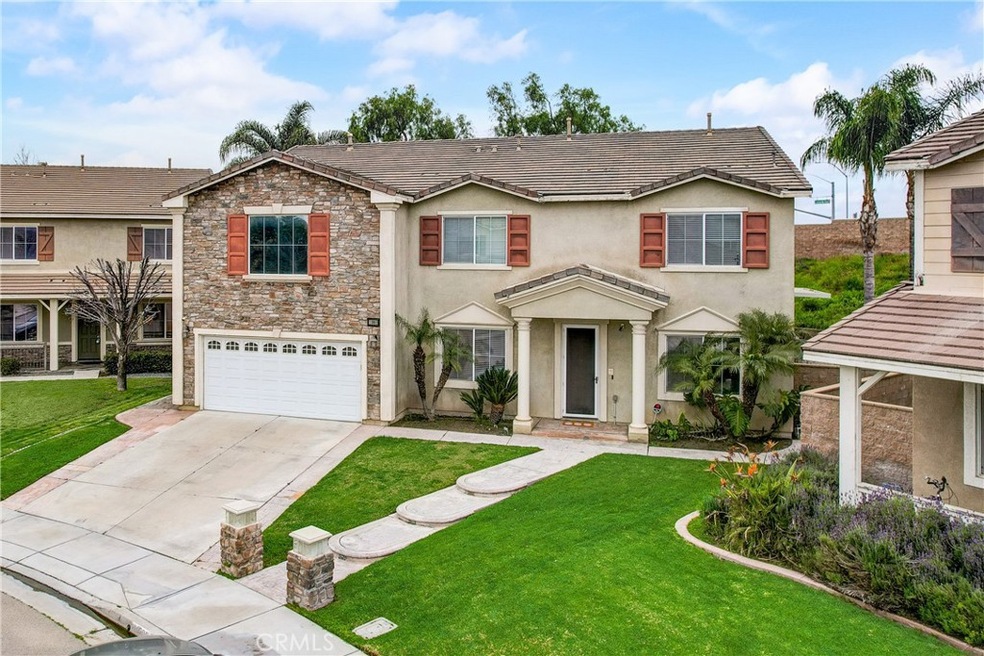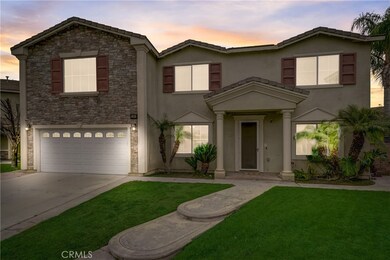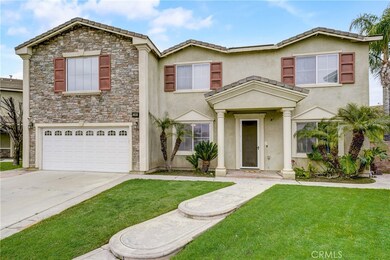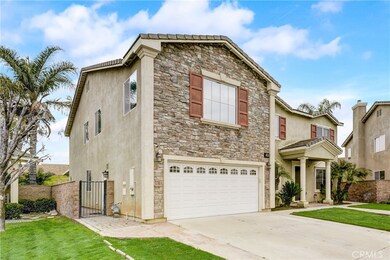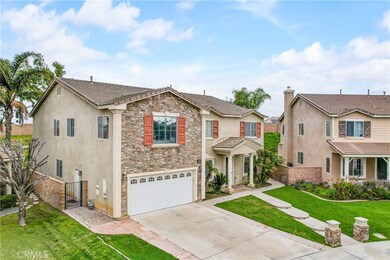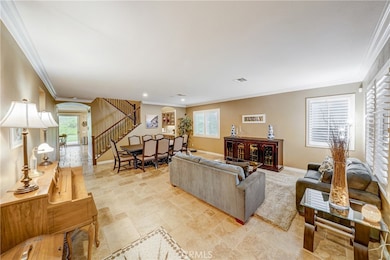
11992 Silver Loop Mira Loma, CA 91752
Estimated payment $6,303/month
Highlights
- Primary Bedroom Suite
- City Lights View
- Craftsman Architecture
- River Heights Intermediate School Rated A-
- Updated Kitchen
- Fireplace in Kitchen
About This Home
Stunning home in a Thriving Community! Welcome to this beautifully appointed 6-bedroom, 3-bathroom home, where timeless elegance meets modern comfort. From the moment you enter, you’ll be greeted by Italian travertine that flows throughout the main living areas, creating a warm and luxurious atmosphere. Enjoy both a formal living room and formal dining room, perfect for gatherings and special occasions. The chef’s kitchen is fully equipped with granite countertops, double ovens, a spacious butler’s pantry, and ample cabinetry an ideal space for culinary creations. Downstairs offers 2 bedrooms and a Bathroom. The primary is open and bright, featuring a spacious retreat with a cozy fireplace. The spa-inspired en-suite bathroom offers dual his-and-her sinks, separate vanity, a stand alone shower with multiple showerheads, a sunken soaking tub, and an impressive custom-built walk-in closet. Upstairs, you’ll find three additional generously sized bedrooms, and a huge loft perfect for a home theater, game room, or office space. The home offers several upgrades including a whole house intercom, security system, whole house vacuum, 3 car tandem garage and so many more. Outside is an entertainer’s dream featuring a large Aluma Wood patio cover, a built-in gas barbecue, Island that sits 8, full outdoor kitchen, and expansive yard space ideal for gatherings or relaxing evenings under the stars. Located within the highly desirable Corona-Norco Unified School District, known for its award-winning schools in Eastvale, this home is situated near tons of restaurants, shopping destinations, and exciting opportunities just minutes away. This is more than a home it’s a lifestyle. Don’t miss your opportunity to make it yours!
Last Listed By
Real Broker Brokerage Email: winter@activerealty.com License #02040437 Listed on: 04/16/2025

Home Details
Home Type
- Single Family
Est. Annual Taxes
- $8,757
Year Built
- Built in 2004
Lot Details
- 0.26 Acre Lot
- Cul-De-Sac
- South Facing Home
- Landscaped
- Front and Back Yard Sprinklers
- Private Yard
- Lawn
- Garden
- Back and Front Yard
- Density is up to 1 Unit/Acre
Parking
- 3 Car Direct Access Garage
- 2 Open Parking Spaces
- 3 Carport Spaces
- Parking Available
- Front Facing Garage
- Tandem Garage
- Single Garage Door
- Driveway
Property Views
- City Lights
- Mountain
- Neighborhood
Home Design
- Craftsman Architecture
- Patio Home
- Tile Roof
Interior Spaces
- 4,693 Sq Ft Home
- 2-Story Property
- Central Vacuum
- Wired For Sound
- Wired For Data
- Crown Molding
- Ceiling Fan
- Recessed Lighting
- Two Way Fireplace
- See Through Fireplace
- Gas Fireplace
- Double Pane Windows
- Blinds
- Entryway
- Family Room with Fireplace
- Great Room
- Living Room
- Dining Room
- Home Office
- Loft
- Bonus Room
Kitchen
- Updated Kitchen
- Eat-In Kitchen
- Walk-In Pantry
- Butlers Pantry
- Double Oven
- Gas Oven
- Gas Range
- Microwave
- Water Line To Refrigerator
- Dishwasher
- Kitchen Island
- Granite Countertops
- Pots and Pans Drawers
- Fireplace in Kitchen
Flooring
- Carpet
- Stone
Bedrooms and Bathrooms
- 6 Bedrooms | 1 Main Level Bedroom
- Retreat
- Fireplace in Primary Bedroom Retreat
- Primary Bedroom Suite
- Walk-In Closet
- Remodeled Bathroom
- Bathroom on Main Level
- 3 Full Bathrooms
- Granite Bathroom Countertops
- Dual Sinks
- Dual Vanity Sinks in Primary Bathroom
- Bathtub with Shower
- Multiple Shower Heads
- Separate Shower
- Exhaust Fan In Bathroom
- Closet In Bathroom
Laundry
- Laundry Room
- Washer and Gas Dryer Hookup
Home Security
- Alarm System
- Security Lights
- Intercom
- Fire and Smoke Detector
Accessible Home Design
- More Than Two Accessible Exits
- Accessible Parking
Outdoor Features
- Covered patio or porch
- Exterior Lighting
- Outdoor Grill
- Rain Gutters
Schools
- River Heights Middle School
- Eleanor Roosevelt High School
Utilities
- Central Heating and Cooling System
- Heating System Uses Natural Gas
- Vented Exhaust Fan
- Phone Available
- Cable TV Available
Additional Features
- ENERGY STAR Qualified Equipment for Heating
- Property is near public transit
Listing and Financial Details
- Tax Lot 26
- Tax Tract Number 29124
- Assessor Parcel Number 152360019
- $2,489 per year additional tax assessments
- Seller Considering Concessions
Community Details
Overview
- No Home Owners Association
Recreation
- Park
- Bike Trail
Map
Home Values in the Area
Average Home Value in this Area
Tax History
| Year | Tax Paid | Tax Assessment Tax Assessment Total Assessment is a certain percentage of the fair market value that is determined by local assessors to be the total taxable value of land and additions on the property. | Land | Improvement |
|---|---|---|---|---|
| 2023 | $8,757 | $560,843 | $129,603 | $431,240 |
| 2022 | $8,410 | $549,847 | $127,062 | $422,785 |
| 2021 | $8,214 | $539,067 | $124,571 | $414,496 |
| 2020 | $8,092 | $533,540 | $123,294 | $410,246 |
| 2019 | $7,944 | $523,079 | $120,877 | $402,202 |
| 2018 | $7,773 | $512,823 | $118,508 | $394,315 |
| 2017 | $7,597 | $502,769 | $116,185 | $386,584 |
| 2016 | $7,434 | $492,911 | $113,907 | $379,004 |
| 2015 | $7,322 | $485,509 | $112,197 | $373,312 |
| 2014 | $7,114 | $476,000 | $110,000 | $366,000 |
Property History
| Date | Event | Price | Change | Sq Ft Price |
|---|---|---|---|---|
| 04/26/2025 04/26/25 | Pending | -- | -- | -- |
| 04/16/2025 04/16/25 | For Sale | $1,050,000 | +120.6% | $224 / Sq Ft |
| 11/14/2013 11/14/13 | Sold | $476,000 | +1.3% | $101 / Sq Ft |
| 10/11/2013 10/11/13 | Pending | -- | -- | -- |
| 10/01/2013 10/01/13 | For Sale | $469,900 | -- | $100 / Sq Ft |
Purchase History
| Date | Type | Sale Price | Title Company |
|---|---|---|---|
| Interfamily Deed Transfer | -- | None Available | |
| Interfamily Deed Transfer | -- | Servicelink | |
| Grant Deed | $476,000 | Servicelink | |
| Trustee Deed | $385,000 | Accommodation | |
| Grant Deed | $607,000 | Commonwealth Title |
Mortgage History
| Date | Status | Loan Amount | Loan Type |
|---|---|---|---|
| Open | $370,000 | New Conventional | |
| Closed | $400,385 | New Conventional | |
| Closed | $409,000 | New Conventional | |
| Closed | $417,000 | New Conventional | |
| Previous Owner | $172,000 | Unknown | |
| Previous Owner | $110,000 | Fannie Mae Freddie Mac | |
| Previous Owner | $485,484 | Purchase Money Mortgage |
Similar Homes in the area
Source: California Regional Multiple Listing Service (CRMLS)
MLS Number: IG25082894
APN: 152-360-019
- 11913 Solitaire Ct
- 6125 Coopers Hawk Dr
- 11841 Amethyst Ct
- 6340 Norma Ct
- 12440 Constellation St
- 6327 Lyra Rd
- 5594 Skimmer Dr
- 6594 Smith Ave
- 12463 Phoenix Ct
- 12473 Constellation St
- 12457 Cassiopeia Ct
- 6387 Orion Ct
- 6364 Lucretia Ave
- 11836 Crossbill Way
- 6819 Ripple Ct
- 5770 Aurora Ave
- 6394 Delgado Ln Unit 121
- 6716 Smith Ave
- 11877 Crossbill Way
- 6864 Ripple Ct
