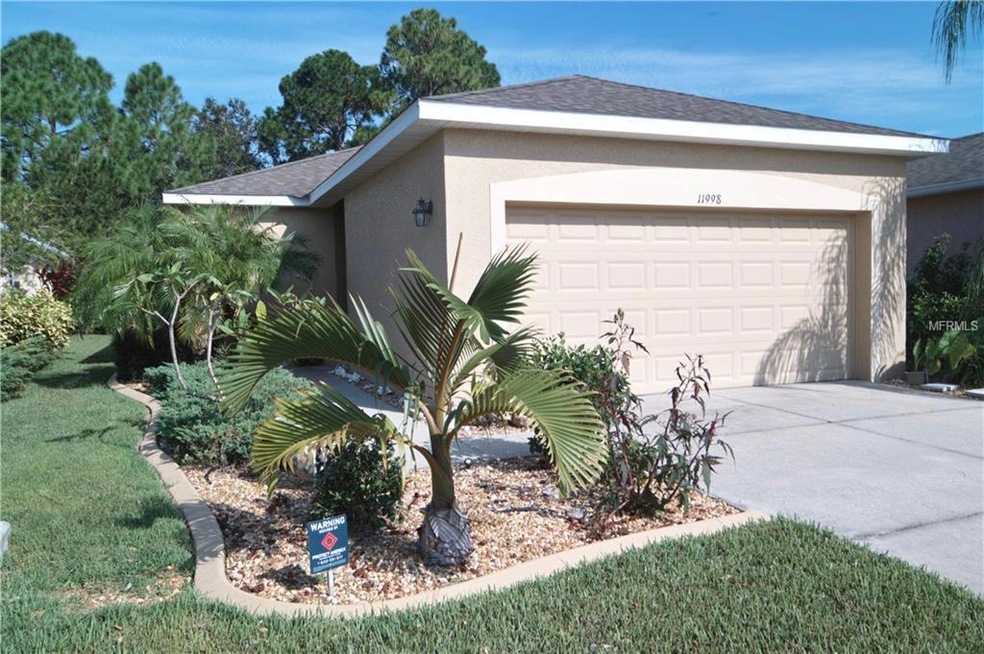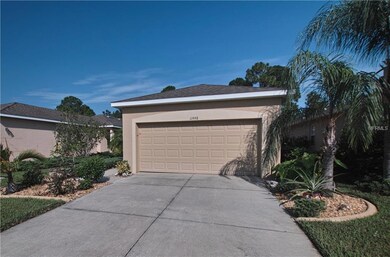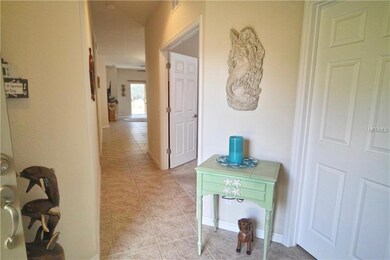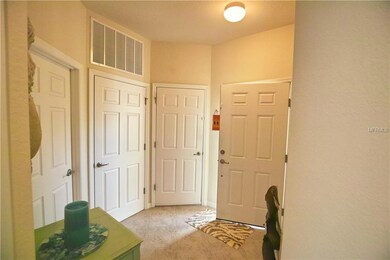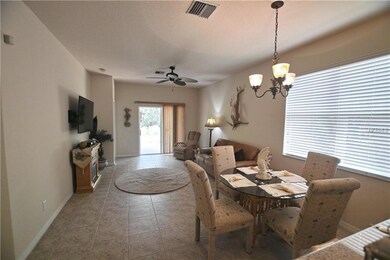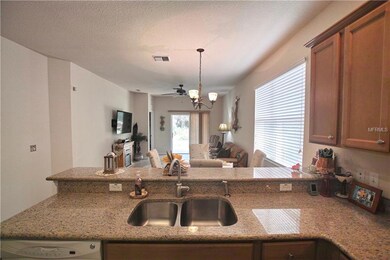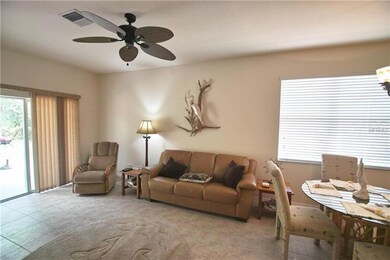
11998 Tempest Harbor Loop Venice, FL 34292
Highlights
- Fitness Center
- Heated In Ground Pool
- View of Trees or Woods
- Taylor Ranch Elementary School Rated A-
- Gated Community
- Open Floorplan
About This Home
As of April 2021Enjoy resort-style living in this immaculate 3 bed 2 bath home in Stoneybrook at Venice. The owner has meticulously maintained this beautiful single family home which is move-in ready. You will immediately be impressed with the mature landscaping and manicured lawn leading up to the covered entrance. Once inside you will be greeted by a cozy foyer which expands into a magnificent open floor plan. The kitchen has solid wood cabinets, granite countertops and a convenient breakfast bar. There is a separate eating area adjoining the large family room which has a terrific view of the patio and preserve. The office features french doors which provides privacy and the large two car garage has plenty of space for storage. Stoneybrook at Venice is a gated community with loads of amenities for every interest including tennis and pickle ball courts, a magnificent heated pool with separate spa, outdoor cabana, basketball courts, walking trails, beach volleyball courts, baseball diamonds, a playground, a spacious Community Center, even a roller rink. This community is conveniently located off River Road between I-75 and US 41 making commuting to Sarasota, Tampa and area airports a breeze. And you are just minutes away from shopping and great restaurants in Venice and the beautiful sandy beaches of the Gulf of Mexico. So call and request a showing today!
Home Details
Home Type
- Single Family
Est. Annual Taxes
- $1,220
Year Built
- Built in 2008
Lot Details
- 4,623 Sq Ft Lot
- Mature Landscaping
- Private Lot
- Level Lot
- Landscaped with Trees
- Property is zoned RSF1
HOA Fees
- $151 Monthly HOA Fees
Parking
- 2 Car Attached Garage
- Garage Door Opener
Home Design
- Florida Architecture
- Slab Foundation
- Shingle Roof
- Block Exterior
- Stucco
Interior Spaces
- 1,443 Sq Ft Home
- Open Floorplan
- Ceiling Fan
- Blinds
- Sliding Doors
- Combination Dining and Living Room
- Inside Utility
- Views of Woods
- Attic
Kitchen
- Range
- Dishwasher
- Stone Countertops
- Solid Wood Cabinet
- Disposal
Flooring
- Carpet
- Ceramic Tile
Bedrooms and Bathrooms
- 3 Bedrooms
- Walk-In Closet
- 2 Full Bathrooms
Laundry
- Dryer
- Washer
Home Security
- Hurricane or Storm Shutters
- Fire and Smoke Detector
Eco-Friendly Details
- Reclaimed Water Irrigation System
Pool
- Heated In Ground Pool
- Heated Spa
- Gunite Pool
Outdoor Features
- Deck
- Covered patio or porch
Schools
- Taylor Ranch Elementary School
- Venice Area Middle School
- Venice Senior High School
Utilities
- Central Heating and Cooling System
- Electric Water Heater
- High Speed Internet
- Cable TV Available
Listing and Financial Details
- Visit Down Payment Resource Website
- Tax Lot 2051
- Assessor Parcel Number 0756032051
- $450 per year additional tax assessments
Community Details
Overview
- Association fees include cable TV, pool, internet, recreational facilities
- Stoneybrook At Venice Community
- Stoneybrook At Venice Subdivision
- The community has rules related to deed restrictions
Recreation
- Tennis Courts
- Recreation Facilities
- Fitness Center
- Community Pool
- Community Spa
Security
- Security Service
- Card or Code Access
- Gated Community
Ownership History
Purchase Details
Purchase Details
Home Financials for this Owner
Home Financials are based on the most recent Mortgage that was taken out on this home.Purchase Details
Home Financials for this Owner
Home Financials are based on the most recent Mortgage that was taken out on this home.Similar Homes in the area
Home Values in the Area
Average Home Value in this Area
Purchase History
| Date | Type | Sale Price | Title Company |
|---|---|---|---|
| Quit Claim Deed | -- | None Listed On Document | |
| Warranty Deed | $300,000 | Platinum Title Llc | |
| Warranty Deed | $228,000 | Attorney |
Mortgage History
| Date | Status | Loan Amount | Loan Type |
|---|---|---|---|
| Previous Owner | $214,400 | New Conventional | |
| Previous Owner | $132,800 | New Conventional | |
| Closed | $0 | Unknown |
Property History
| Date | Event | Price | Change | Sq Ft Price |
|---|---|---|---|---|
| 04/30/2021 04/30/21 | Sold | $300,000 | +5.3% | $208 / Sq Ft |
| 04/02/2021 04/02/21 | Pending | -- | -- | -- |
| 03/30/2021 03/30/21 | For Sale | $284,900 | +25.0% | $197 / Sq Ft |
| 08/17/2018 08/17/18 | Off Market | $228,000 | -- | -- |
| 12/01/2017 12/01/17 | Sold | $228,000 | -3.4% | $158 / Sq Ft |
| 10/06/2017 10/06/17 | Pending | -- | -- | -- |
| 10/04/2017 10/04/17 | For Sale | $236,000 | -- | $164 / Sq Ft |
Tax History Compared to Growth
Tax History
| Year | Tax Paid | Tax Assessment Tax Assessment Total Assessment is a certain percentage of the fair market value that is determined by local assessors to be the total taxable value of land and additions on the property. | Land | Improvement |
|---|---|---|---|---|
| 2024 | $3,987 | $306,300 | $75,200 | $231,100 |
| 2023 | $3,987 | $300,760 | $0 | $0 |
| 2022 | $3,931 | $292,000 | $78,400 | $213,600 |
| 2021 | $3,287 | $196,800 | $54,500 | $142,300 |
| 2020 | $2,486 | $165,419 | $0 | $0 |
| 2019 | $2,272 | $161,700 | $46,000 | $115,700 |
| 2018 | $2,451 | $178,000 | $59,200 | $118,800 |
| 2017 | $1,180 | $74,662 | $0 | $0 |
| 2016 | $1,220 | $160,000 | $34,500 | $125,500 |
| 2015 | $1,249 | $146,100 | $36,000 | $110,100 |
| 2014 | $1,271 | $70,588 | $0 | $0 |
Agents Affiliated with this Home
-
Christian Panin

Seller's Agent in 2021
Christian Panin
HOMESMART
(941) 201-1199
130 Total Sales
-
Steve Martin Smith

Buyer's Agent in 2021
Steve Martin Smith
SLICE OF FLORIDA REALTY, LLC
(941) 894-9800
142 Total Sales
-
Annette Stanoch

Seller Co-Listing Agent in 2017
Annette Stanoch
FINE PROPERTIES
(941) 799-1234
6 Total Sales
Map
Source: Stellar MLS
MLS Number: A4196803
APN: 0756-03-2051
- 11649 Tempest Harbor Loop
- 11742 Tempest Harbor Loop
- 11938 Tempest Harbor Loop
- 11819 Tempest Harbor Loop
- 11750 Tempest Harbor Loop
- 11915 Tempest Harbor Loop
- 11924 Tempest Harbor Loop
- 13084 Tigers Eye Dr
- 20828 Cattail Blvd
- 20844 Cattail Blvd
- 11343 Dancing River Dr
- 11982 Granite Woods Loop
- 12022 Granite Woods Loop
- 11986 Granite Woods Loop
- 12559 Sagewood Dr
- 12404 Destin Loop
- 12520 Shimmering Oak Cir
- 12420 Destin Loop
- 12478 Sagewood Dr
- 1222 Collier Place
