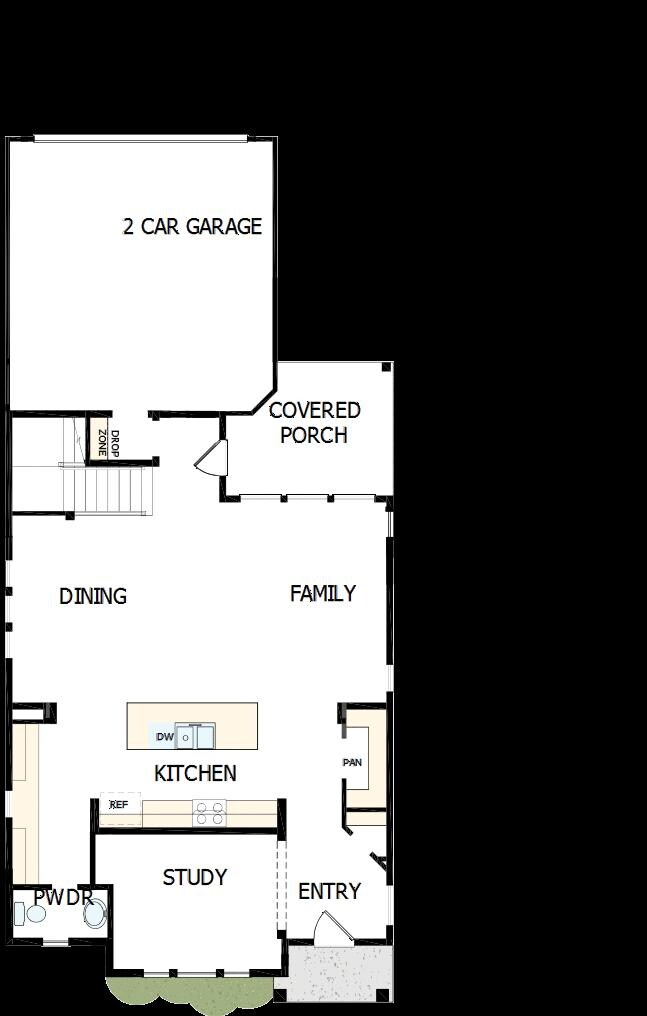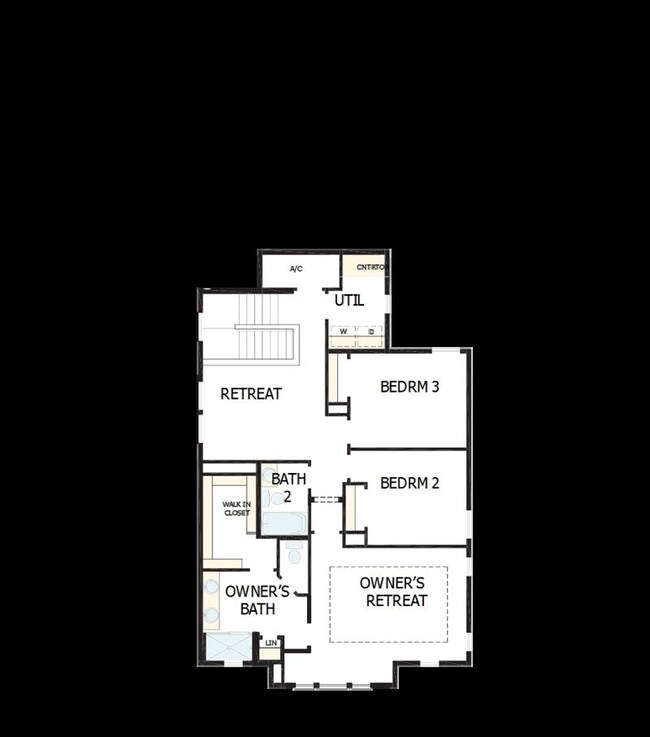
11998 Vera Ct Noblesville, IN 46060
New Britton NeighborhoodEstimated payment $2,991/month
Highlights
- Golf Course Community
- New Construction
- Trails
- Harrison Parkway Elementary School Rated A
- Pond in Community
About This Home
Welcome to this thoughtfully designed Sterling by David Weekley Homes, located in the inviting Marilyn Woods community in Noblesville, IN. This three-bedroom, two-and-a-half-bath home blends comfort, functionality, and modern elegance, creating a warm and refined living experience.
Situated on a desirable homesite adjacent to an open common area, this home offers scenic views and extra privacy. Inside, luxury vinyl plank flooring flows throughout the main living spaces, adding both durability and style. A spacious main-floor office provides the ideal space for remote work, studying, or pursuing creative projects.
The open-concept kitchen is the heart of the home, featuring abundant counter space, a large island with quartz countertops, and well-appointed cabinetry. Whether you're hosting guests or preparing everyday meals, this space is designed to accommodate your lifestyle with ease.
Upstairs, the Owner’s Retreat provides a peaceful escape, complete with a beautifully tiled walk-in shower, dual vanities, and a spacious walk-in closet. Two additional bedrooms and a full bath offer comfortable accommodations for family or guests.
Step outside to enjoy the covered back patio, a perfect space for outdoor dining, morning coffee, or relaxing at the end of the day. Surrounded by natural light and elevated finishes, this home combines luxury and practicality in one of Noblesville’s most desirable communities.
Call or chat with the David Week
Home Details
Home Type
- Single Family
Parking
- 2 Car Garage
Home Design
- New Construction
- Quick Move-In Home
- Sterling Plan
Interior Spaces
- 2,236 Sq Ft Home
- 2-Story Property
Bedrooms and Bathrooms
- 3 Bedrooms
Community Details
Overview
- Built by David Weekley Homes
- Marilyn Woods – The Courtyard Collection Subdivision
- Pond in Community
Recreation
- Golf Course Community
- Trails
Sales Office
- 14247 Coyote Ridge Drive
- Noblesville, IN 46060
- 317-708-1119
- Builder Spec Website
Map
Similar Homes in Noblesville, IN
Home Values in the Area
Average Home Value in this Area
Property History
| Date | Event | Price | Change | Sq Ft Price |
|---|---|---|---|---|
| 06/28/2025 06/28/25 | For Sale | $457,707 | -- | $205 / Sq Ft |
- 12015 Jeff Ct
- 12009 Jeff Ct
- 12222 Vera Ct
- 12000 Jeff Ct
- 12210 Vera Ct
- 12204 Vera Ct
- 14277 Coyote Ridge Dr
- 0 Marilyn Rd
- 14223 Coyote Ridge Dr
- 12142 Lindley Dr
- 14317 Banister Dr
- 14247 Coyote Ridge Dr
- 14247 Coyote Ridge Dr
- 14247 Coyote Ridge Dr
- 14247 Coyote Ridge Dr
- 14247 Coyote Ridge Dr
- 14247 Coyote Ridge Dr
- 14215 Coyote Ridge Dr
- 14247 Coyote Ridge Dr
- 14247 Coyote Ridge Dr
- 12142 Lindley Dr
- 12184 Maize Dr
- 14454 Banister Dr
- 14438 Banister Dr
- 13912 Luxor Chase
- 12230 Cordelia Ave
- 13939 Boulder Canyon Dr
- 11954 Luxor Chase
- 11896 Wapiti Way
- 11840 Wapiti Way
- 12410 Deerview Dr
- 12368 Deerview Dr
- 13421 Smokey Quartz Ln
- 12155 Pebble St Unit 1000
- 11473 Lucky Dan Dr
- 11329 Pegasus Dr
- 11342 Pegasus Dr
- 12175 Bubbling Brook Dr Unit 300
- 14901 Beauty Berry Ln
- 11404 Seabiscuit Dr



