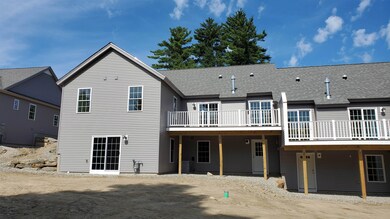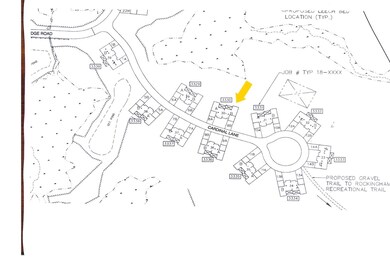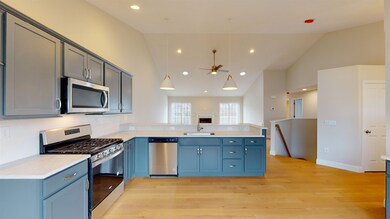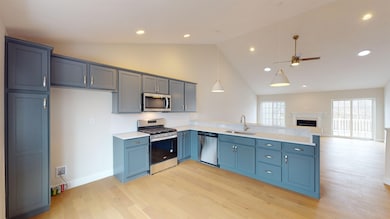
11B Cardinal Ln Unit 11B Epping, NH 03042
Estimated Value: $587,000 - $619,000
Highlights
- New Construction
- Countryside Views
- Deck
- RV Parking in Community
- Clubhouse
- Vaulted Ceiling
About This Home
As of December 2023Welcome to Pleasant View Farm, a new community of 166 townhomes on 206 acres. Phase 3 is now being sold. This premiere location offers privacy, beautiful and tranquil surroundings, and easy access to the Rockingham Recreation Trail. All units are in 2-unit buildings allowing for plenty of windows and natural light throughout. The Rosewood Ranch is thoughtfully designed with a spacious open concept living/dining/kitchen area. Beautiful white kitchen cabinets, durable engineered hardwood floors in the main area, gas fireplace with double sliders leading to a maintenance-free 22x12 deck, first floor laundry and 2-car garage are all standard features. The primary suite has 2 closets, and the primary bath features a walk-in shower, linen closet, double vanities and ceramic tile floors. The lower level has sliders, tons of storage, and can be finished for an additional 700-900 sq. ft of living space. Future community amenities will include a clubhouse with fire pit, community garden, walking trails, and RV storage lot. The picturesque location of Pleasant View Farm was chosen for its easy accessibility to all major highways, schools, shopping, and area attractions. Travel to the lakes, mountains, beach, Portsmouth, or Boston in under 60 minutes. No age restrictions - pets are allowed. Pictures are of a similar, upgraded unit.
Property Details
Home Type
- Condominium
Est. Annual Taxes
- $8,949
Year Built
- Built in 2022 | New Construction
Lot Details
- End Unit
- Landscaped
HOA Fees
- $307 Monthly HOA Fees
Parking
- 2 Car Direct Access Garage
- Dry Walled Garage
- Automatic Garage Door Opener
- Driveway
Home Design
- Concrete Foundation
- Wood Frame Construction
- Shingle Roof
- Vinyl Siding
Interior Spaces
- 1-Story Property
- Vaulted Ceiling
- Gas Fireplace
- Window Screens
- Dining Area
- Storage
- Laundry on main level
- Countryside Views
Kitchen
- Gas Range
- Microwave
- ENERGY STAR Qualified Dishwasher
Flooring
- Wood
- Tile
Bedrooms and Bathrooms
- 2 Bedrooms
- En-Suite Primary Bedroom
- Bathroom on Main Level
- 2 Full Bathrooms
- Bathtub
- Walk-in Shower
- Solar Tube
Partially Finished Basement
- Heated Basement
- Walk-Out Basement
- Connecting Stairway
- Interior and Exterior Basement Entry
- Basement Storage
- Natural lighting in basement
Home Security
Accessible Home Design
- Hard or Low Nap Flooring
- Accessible Parking
Eco-Friendly Details
- Energy-Efficient Windows
- Energy-Efficient Construction
- Energy-Efficient Lighting
- Energy-Efficient Insulation
- Energy-Efficient Doors
Outdoor Features
- Deck
Schools
- Epping Elementary School
- Epping Middle School
- Epping Middle High School
Utilities
- Forced Air Heating System
- Heating System Uses Gas
- Programmable Thermostat
- 100 Amp Service
- Separate Water Meter
- Water Heater
- Shared Septic
- Community Sewer or Septic
- High Speed Internet
- Phone Available
- Cable TV Available
Listing and Financial Details
- Legal Lot and Block 169 / 038
- 22% Total Tax Rate
Community Details
Overview
- $500 One-Time Secondary Association Fee
- Association fees include landscaping, plowing, sewer, trash, condo fee
- Master Insurance
- Pleasant View Farm Condos
- Pleasant View Farm Subdivision
- RV Parking in Community
Recreation
- Hiking Trails
- Snow Removal
Pet Policy
- Pets Allowed
Additional Features
- Clubhouse
- Fire and Smoke Detector
Ownership History
Purchase Details
Home Financials for this Owner
Home Financials are based on the most recent Mortgage that was taken out on this home.Similar Homes in Epping, NH
Home Values in the Area
Average Home Value in this Area
Purchase History
| Date | Buyer | Sale Price | Title Company |
|---|---|---|---|
| Sylvester Brian K | $528,133 | None Available | |
| Sylvester Brian K | $528,133 | None Available |
Mortgage History
| Date | Status | Borrower | Loan Amount |
|---|---|---|---|
| Open | Sylvester Desrie J | $100,000 |
Property History
| Date | Event | Price | Change | Sq Ft Price |
|---|---|---|---|---|
| 12/29/2023 12/29/23 | Sold | $528,051 | 0.0% | $353 / Sq Ft |
| 10/16/2023 10/16/23 | Price Changed | $528,051 | +0.1% | $353 / Sq Ft |
| 10/07/2023 10/07/23 | Pending | -- | -- | -- |
| 08/23/2023 08/23/23 | Price Changed | $527,466 | +1.4% | $353 / Sq Ft |
| 07/21/2023 07/21/23 | Price Changed | $520,400 | -0.9% | $348 / Sq Ft |
| 06/21/2023 06/21/23 | For Sale | $525,165 | -- | $352 / Sq Ft |
Tax History Compared to Growth
Tax History
| Year | Tax Paid | Tax Assessment Tax Assessment Total Assessment is a certain percentage of the fair market value that is determined by local assessors to be the total taxable value of land and additions on the property. | Land | Improvement |
|---|---|---|---|---|
| 2024 | $8,949 | $354,700 | $0 | $354,700 |
| 2023 | $1,170 | $50,000 | $50,000 | $0 |
| 2022 | $1,125 | $50,000 | $50,000 | $0 |
Agents Affiliated with this Home
-
Heidi Mahoney

Seller's Agent in 2023
Heidi Mahoney
Lewis Builders
(978) 994-0032
90 in this area
213 Total Sales
Map
Source: PrimeMLS
MLS Number: 4958155
APN: EPPI M:028 B:038 L:169
- 11B Lunas Ave Unit 3321B
- 67 Leddy Dr
- 42 Leddy Dr
- 61 Leddy Dr
- Unit 68 Canterbury Commons Unit 68
- 290 Calef Hwy Unit A6
- 290 Calef Hwy Unit D28
- 290 Calef Hwy Unit D23
- Unit 81 Canterbury Commons Unit 81
- 7 Mulberry Ln Unit 42
- 8 Plumer Rd
- 5 N River Rd
- 3 Annika Lee Dr
- 138 Exeter Rd Unit 13
- 82 Fremont Rd Unit A
- 2A Connor Ct Unit 2A
- 3 Walker Rd Unit 3A
- 26 Three Ponds Dr
- 77 Brown Brook Cir
- 113 N River Rd Unit Lot 2
- 6A Cardinal Ln
- 15B Biggs Ave
- 7A Cardinal Ln Unit 7A
- 12A Cardinal Ln Unit 12A
- 5A Cardinal Ln Unit 5A
- 5B Cardinal Ln Unit 5B
- 9B Cardinal Ln Unit 9B
- 6A Cardinal Ln Unit 6A
- 16A Lunas Ave Unit 16A
- 8B Cardinal Ln Unit 8B
- 13B Cardinal Ln Unit 13B
- 8A Cardinal Ln Unit 8A
- 7B Cardinal Ln Unit 7B
- 9A Cardinal Ln Unit 9A
- 17B Biggs Ave Unit 17B
- 11A Cardinal Ln Unit 11A
- 5B Lunas Ave Unit 5B
- 19b Biggs Ave Unit 19B
- 16B Lunas Ave Unit 16B
- 14A Lunas Ave Unit 14A






