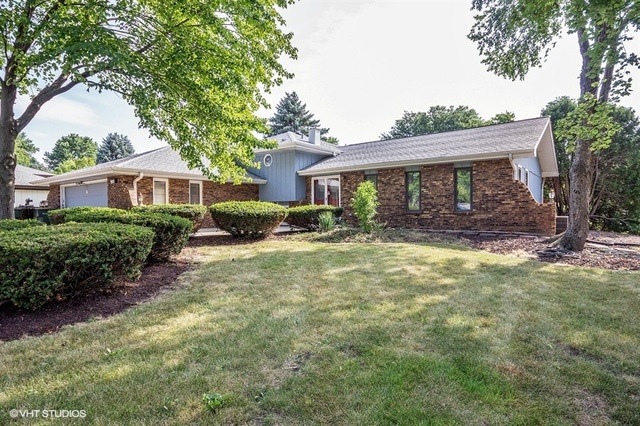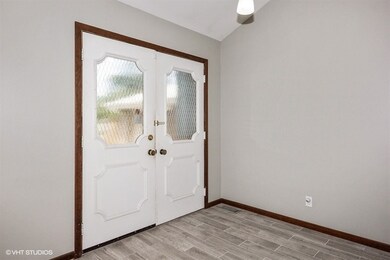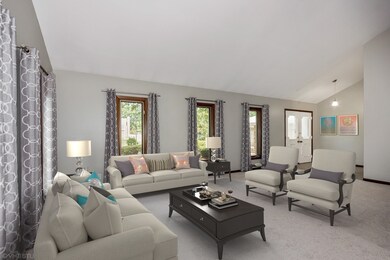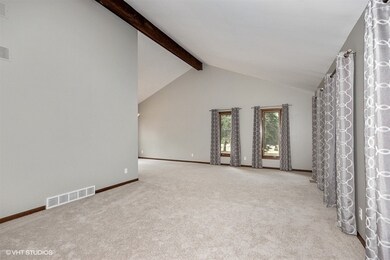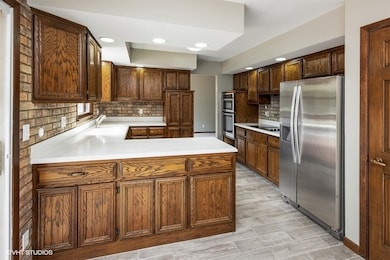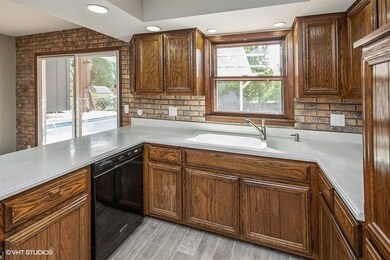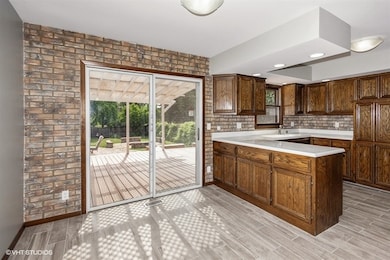
11S583 Whittington Ln Naperville, IL 60564
Wheatland South NeighborhoodHighlights
- Vaulted Ceiling
- Corner Lot
- Attached Garage
- Clifford Crone Middle School Rated A
- Fenced Yard
- Garage ceiling height seven feet or more
About This Home
As of December 2020This spacious split level home is great for entertaining as it sits on half an acre lot with privacy fenced yard, built in heated pool, 30x16 deck w/additional 18x8 sitting area, pergola and additional stone fire pit/sitting area. Large concrete patio in front. All the new items include: roof 2017, master bath 2018, hall bath 2018, lower level bath 2016, stainless steel appliances 2018, six panel doors 2018. Fresh paint and carpet top to bottom. Kitchen has Corian counter tops, new ceramic tile floor and lots of bright canned lighting. Huge living room with vaulted ceiling and loads of windows. Dining room has vaulted ceiling and picture window to backyard. Spacious lower level family room has fireplace with gas logs. Foyer has double door entry and new tile. All nice sized bedrooms have ceiling fans. Shed has new roof, windows, siding and paint. 200 amp electrical service. garage has separate furnace. Pool has new pump, water heater and liner. Concrete drive. LG W/D. Original Owner!
Last Agent to Sell the Property
Century 21 Circle License #471007205 Listed on: 08/03/2018

Home Details
Home Type
- Single Family
Est. Annual Taxes
- $8,319
Year Built
- 1978
Lot Details
- East or West Exposure
- Fenced Yard
- Corner Lot
Parking
- Attached Garage
- Garage ceiling height seven feet or more
- Heated Garage
- Garage Transmitter
- Garage Door Opener
- Driveway
- Garage Is Owned
Home Design
- Brick Exterior Construction
- Slab Foundation
- Asphalt Shingled Roof
- Cedar
Interior Spaces
- Primary Bathroom is a Full Bathroom
- Vaulted Ceiling
- Gas Log Fireplace
Kitchen
- Oven or Range
- Microwave
- Dishwasher
Laundry
- Dryer
- Washer
Finished Basement
- English Basement
- Finished Basement Bathroom
- Crawl Space
Utilities
- Forced Air Heating and Cooling System
- Heating System Uses Gas
- Well
- Private or Community Septic Tank
Listing and Financial Details
- $2,500 Seller Concession
Ownership History
Purchase Details
Home Financials for this Owner
Home Financials are based on the most recent Mortgage that was taken out on this home.Purchase Details
Home Financials for this Owner
Home Financials are based on the most recent Mortgage that was taken out on this home.Purchase Details
Home Financials for this Owner
Home Financials are based on the most recent Mortgage that was taken out on this home.Purchase Details
Purchase Details
Home Financials for this Owner
Home Financials are based on the most recent Mortgage that was taken out on this home.Purchase Details
Home Financials for this Owner
Home Financials are based on the most recent Mortgage that was taken out on this home.Similar Homes in Naperville, IL
Home Values in the Area
Average Home Value in this Area
Purchase History
| Date | Type | Sale Price | Title Company |
|---|---|---|---|
| Deed | $335,000 | Acquest Title Services Llc | |
| Interfamily Deed Transfer | -- | Attorney | |
| Warranty Deed | $313,750 | Old Republic Title | |
| Interfamily Deed Transfer | -- | Attorney | |
| Interfamily Deed Transfer | -- | None Available | |
| Interfamily Deed Transfer | -- | Stewart Title |
Mortgage History
| Date | Status | Loan Amount | Loan Type |
|---|---|---|---|
| Open | $316,000 | New Conventional | |
| Closed | $50,000 | Credit Line Revolving | |
| Closed | $50,000 | New Conventional | |
| Closed | $268,000 | New Conventional | |
| Previous Owner | $250,000 | New Conventional | |
| Previous Owner | $90,000 | Credit Line Revolving | |
| Previous Owner | $163,500 | New Conventional | |
| Previous Owner | $194,500 | New Conventional | |
| Previous Owner | $200,000 | Fannie Mae Freddie Mac | |
| Previous Owner | $80,000 | Credit Line Revolving | |
| Previous Owner | $220,000 | Unknown | |
| Previous Owner | $13,750 | Credit Line Revolving | |
| Previous Owner | $48,000 | Unknown | |
| Previous Owner | $127,500 | No Value Available |
Property History
| Date | Event | Price | Change | Sq Ft Price |
|---|---|---|---|---|
| 12/23/2020 12/23/20 | Sold | $335,000 | -3.3% | $203 / Sq Ft |
| 12/02/2020 12/02/20 | Pending | -- | -- | -- |
| 11/17/2020 11/17/20 | For Sale | $346,583 | 0.0% | $210 / Sq Ft |
| 11/01/2020 11/01/20 | Pending | -- | -- | -- |
| 10/15/2020 10/15/20 | For Sale | $346,583 | 0.0% | $210 / Sq Ft |
| 10/12/2020 10/12/20 | Pending | -- | -- | -- |
| 10/06/2020 10/06/20 | For Sale | $346,583 | +10.5% | $210 / Sq Ft |
| 10/30/2018 10/30/18 | Sold | $313,750 | -3.4% | $190 / Sq Ft |
| 09/17/2018 09/17/18 | Pending | -- | -- | -- |
| 09/07/2018 09/07/18 | Price Changed | $324,900 | -3.0% | $197 / Sq Ft |
| 08/21/2018 08/21/18 | Price Changed | $334,900 | -2.9% | $203 / Sq Ft |
| 08/03/2018 08/03/18 | For Sale | $344,900 | -- | $209 / Sq Ft |
Tax History Compared to Growth
Tax History
| Year | Tax Paid | Tax Assessment Tax Assessment Total Assessment is a certain percentage of the fair market value that is determined by local assessors to be the total taxable value of land and additions on the property. | Land | Improvement |
|---|---|---|---|---|
| 2023 | $8,319 | $137,050 | $22,916 | $114,134 |
| 2022 | $7,055 | $117,669 | $21,679 | $95,990 |
| 2021 | $6,697 | $112,066 | $20,647 | $91,419 |
| 2020 | $6,567 | $110,290 | $20,320 | $89,970 |
| 2019 | $6,442 | $107,181 | $19,747 | $87,434 |
| 2018 | $5,900 | $97,261 | $19,312 | $77,949 |
| 2017 | $6,155 | $94,750 | $18,813 | $75,937 |
| 2016 | $6,138 | $92,710 | $18,408 | $74,302 |
| 2015 | $5,372 | $89,144 | $17,700 | $71,444 |
| 2014 | $5,372 | $79,760 | $17,700 | $62,060 |
| 2013 | $5,372 | $79,760 | $17,700 | $62,060 |
Agents Affiliated with this Home
-
Erene Panos

Seller's Agent in 2020
Erene Panos
RE/MAX
(630) 240-0901
1 in this area
65 Total Sales
-
Michele Marks

Buyer's Agent in 2020
Michele Marks
Coldwell Banker Realty
(630) 699-0448
1 in this area
128 Total Sales
-
Mike Loewer

Seller's Agent in 2018
Mike Loewer
Century 21 Circle
(630) 430-7871
125 Total Sales
Map
Source: Midwest Real Estate Data (MRED)
MLS Number: MRD10042163
APN: 07-01-10-409-010
- 2255 Wendt Cir
- 1804 Princess Cir
- 2519 Accolade Ave
- 3203 Barnes Ln
- 3827 Caine Ct
- 1407 Keats Ave
- 3432 Caine Dr
- 2427 Haider Ave
- 3919 Falcon Dr
- 4403 Clearwater Ln
- 3031 Brossman St
- 1112 Saratoga Ct
- 2949 Brossman St
- 1724 Tamahawk Ln
- 3924 Garnette Ct
- 2207 Sisters Ave
- 3729 Tramore Ct
- 2949 Saganashkee Ln Unit 8
- 3718 Tramore Ct
- 4711 Snapjack Cir
