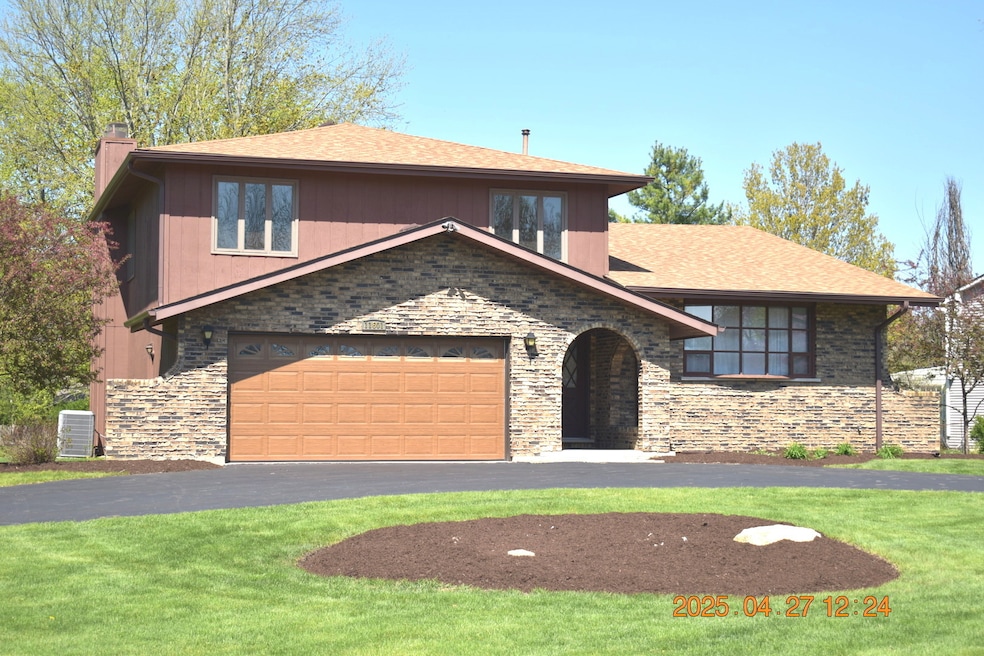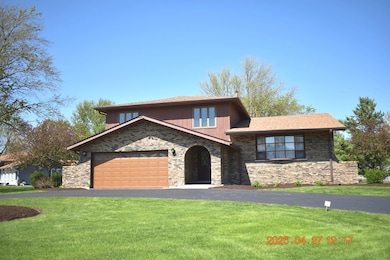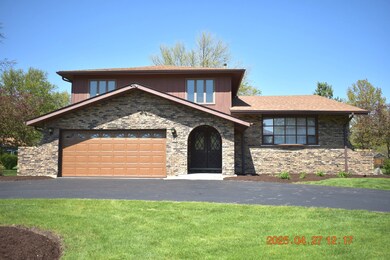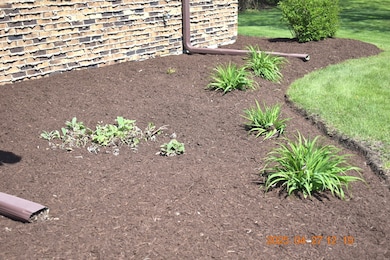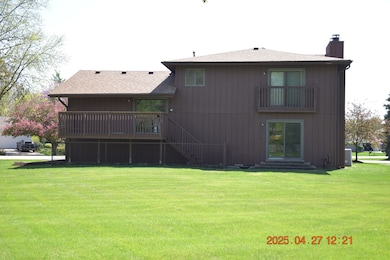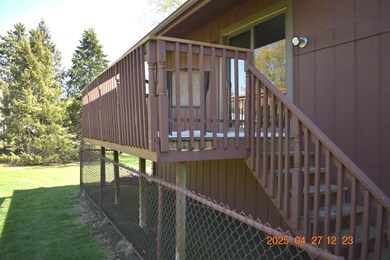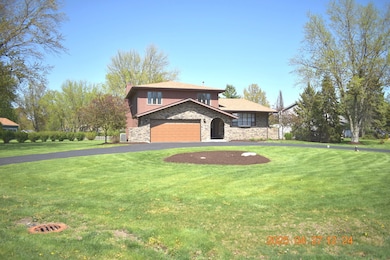
11S601 Walter Ln Naperville, IL 60564
Wheatland South NeighborhoodHighlights
- Spa
- Fireplace in Primary Bedroom
- Stainless Steel Appliances
- Clifford Crone Middle School Rated A
- Beamed Ceilings
- Circular Driveway
About This Home
As of June 2025Welcome Home! This brick and cedar 2 story with approx 2985 SF. Plus a finished bsmt.! 2 Fireplaces!! you will love the soaring beamed ceilings and huge picture window allowing plenty of light. A step up to the dining room with new modern lighting. New Kitchen with modern soft close cabinets, including pantry, Quartz countertops, farmers style sink, newer high end Bosch and Kitchenaid stainless steel appliances and sliding door to deck over looking amazing view of the yard. Grand foyer w/coat closet and 1/2 bath leading to to huge family room with stone fireplace and sliding glass door to backyard. New can lighting throughout kitchen and family room. New LVT through the entire first floor. 3 large bedrooms, Master w/gas burning stone fireplace and sliding door, New LVT & private bath. 2 more huge bedrooms on 2nd floor. Beautiful finished English basement, lots of storage & Hot Tub room. Most rooms freshly painted. New Roof 2019, Circle driveway can hold 14 cars. Almost 3/4 acre gorgeous yard. 2 car Award winning Neuqua High School. Near by bike paths, parks, close distance to shopping, restaurants, Riverwalk & downtown Naperville. Still needs a "little" more work. Sold AS-IS
Last Agent to Sell the Property
HomeSmart Realty Group of IL License #475151199 Listed on: 05/01/2025

Home Details
Home Type
- Single Family
Est. Annual Taxes
- $6,532
Year Built
- Built in 1978 | Remodeled in 2024
Lot Details
- 0.7 Acre Lot
- Lot Dimensions are 213x209x118x134
- Dog Run
Parking
- 2 Car Garage
- Circular Driveway
Home Design
- Brick Exterior Construction
Interior Spaces
- 2,985 Sq Ft Home
- 2-Story Property
- Beamed Ceilings
- Entrance Foyer
- Family Room with Fireplace
- 2 Fireplaces
- Family Room Downstairs
- Living Room
- Open Floorplan
- Dining Room
- Partial Basement
Kitchen
- Electric Oven
- Cooktop
- Microwave
- High End Refrigerator
- Dishwasher
- Stainless Steel Appliances
Flooring
- Carpet
- Vinyl
Bedrooms and Bathrooms
- 3 Bedrooms
- 3 Potential Bedrooms
- Fireplace in Primary Bedroom
Laundry
- Laundry Room
- Dryer
- Washer
Outdoor Features
- Spa
- Balcony
- Patio
Schools
- Peterson Elementary School
- Scullen Middle School
- Neuqua Valley High School
Utilities
- Forced Air Heating and Cooling System
- Heating System Uses Natural Gas
- Well
- Water Softener is Owned
- Septic Tank
Ownership History
Purchase Details
Home Financials for this Owner
Home Financials are based on the most recent Mortgage that was taken out on this home.Purchase Details
Home Financials for this Owner
Home Financials are based on the most recent Mortgage that was taken out on this home.Similar Homes in Naperville, IL
Home Values in the Area
Average Home Value in this Area
Purchase History
| Date | Type | Sale Price | Title Company |
|---|---|---|---|
| Warranty Deed | $536,000 | First American Title | |
| Executors Deed | $350,000 | Chicago Title |
Mortgage History
| Date | Status | Loan Amount | Loan Type |
|---|---|---|---|
| Open | $519,920 | New Conventional | |
| Previous Owner | $280,000 | New Conventional | |
| Previous Owner | $100,000 | Future Advance Clause Open End Mortgage | |
| Previous Owner | $70,000 | Credit Line Revolving | |
| Previous Owner | $100,000 | Credit Line Revolving | |
| Previous Owner | $50,000 | Credit Line Revolving |
Property History
| Date | Event | Price | Change | Sq Ft Price |
|---|---|---|---|---|
| 06/13/2025 06/13/25 | Sold | $536,000 | -0.7% | $180 / Sq Ft |
| 05/13/2025 05/13/25 | For Sale | $539,900 | 0.0% | $181 / Sq Ft |
| 05/04/2025 05/04/25 | Pending | -- | -- | -- |
| 05/01/2025 05/01/25 | For Sale | $539,900 | +54.3% | $181 / Sq Ft |
| 11/07/2022 11/07/22 | Sold | $350,000 | -7.9% | $117 / Sq Ft |
| 09/22/2022 09/22/22 | Pending | -- | -- | -- |
| 09/08/2022 09/08/22 | For Sale | $379,900 | -- | $127 / Sq Ft |
Tax History Compared to Growth
Tax History
| Year | Tax Paid | Tax Assessment Tax Assessment Total Assessment is a certain percentage of the fair market value that is determined by local assessors to be the total taxable value of land and additions on the property. | Land | Improvement |
|---|---|---|---|---|
| 2023 | $7,418 | $144,965 | $22,916 | $122,049 |
| 2022 | $8,128 | $133,881 | $21,679 | $112,202 |
| 2021 | $7,720 | $127,506 | $20,647 | $106,859 |
| 2020 | $7,572 | $125,486 | $20,320 | $105,166 |
| 2019 | $7,431 | $121,949 | $19,747 | $102,202 |
| 2018 | $7,936 | $127,038 | $19,312 | $107,726 |
| 2017 | $7,821 | $123,758 | $18,813 | $104,945 |
| 2016 | $7,793 | $121,094 | $18,408 | $102,686 |
| 2015 | $7,139 | $116,437 | $17,700 | $98,737 |
| 2014 | $7,139 | $104,940 | $17,700 | $87,240 |
| 2013 | $7,139 | $104,940 | $17,700 | $87,240 |
Agents Affiliated with this Home
-
J
Seller's Agent in 2025
Julie Ko
HomeSmart Realty Group of IL
-
J
Buyer's Agent in 2025
Jacob Roberts
Coldwell Banker Real Estate Group
-
A
Seller's Agent in 2022
Angus Woodbury
RE/MAX
Map
Source: Midwest Real Estate Data (MRED)
MLS Number: 12348406
APN: 07-01-10-408-018
- 11S502 Walter Ln
- 2255 Wendt Cir
- 2319 Cloverdale Rd
- 2519 Accolade Ave
- 1779 Frost Ln
- 3919 Falcon Dr
- 1723 Robert Ln Unit 3
- 2436 Haider Ave
- 1407 Keats Ave
- 1244 Hollingswood Ave
- 3620 Ambrosia Dr
- 2939 Beth Ln
- 2008 Snow Creek Rd
- 4332 Camelot Cir
- 2949 Brossman St
- 1716 Tamahawk Ln
- 1724 Tamahawk Ln
- 1112 Saratoga Ct
- 2903 Saganashkee Ln
- 3103 Saganashkee Ln
