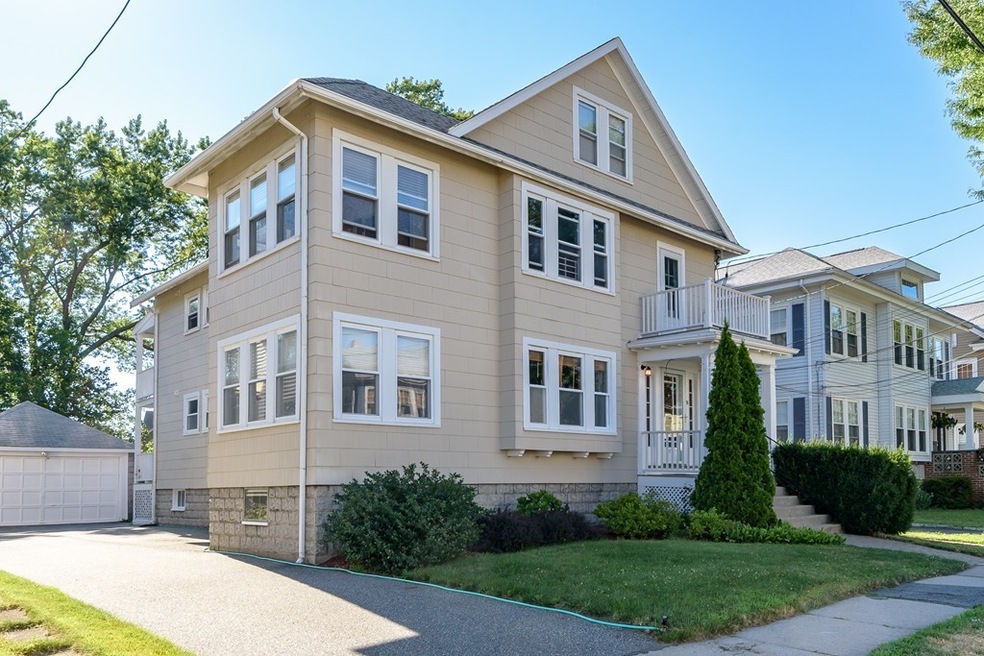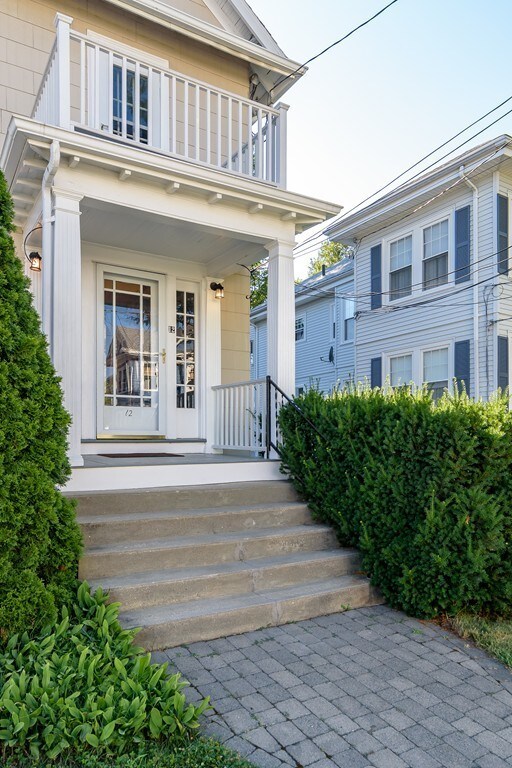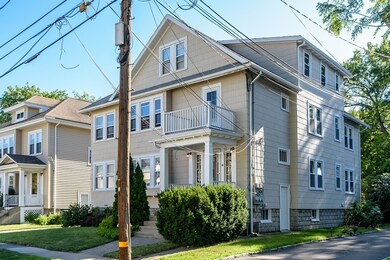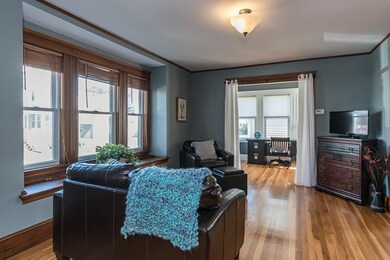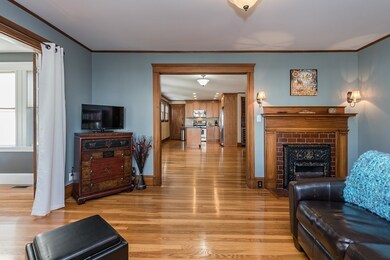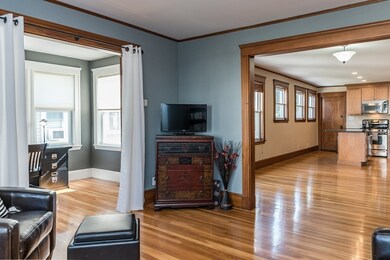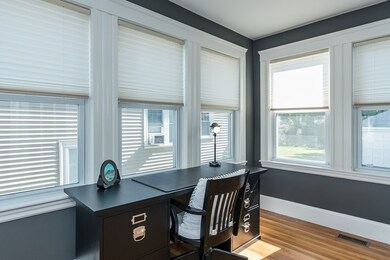
12-14 Pondview Rd Unit 1 Arlington, MA 02474
East Arlington NeighborhoodHighlights
- Wood Flooring
- Wine Refrigerator
- Forced Air Heating and Cooling System
- Hardy Elementary School Rated A
- French Doors
About This Home
As of August 2018A Beauty in East Arlington! First floor renovated condo with graceful period detail provides something for everyone. Open floor plan, sunroom with french doors for privacy, living room with window seat and decorative fireplace, hardwood floors, and natural woodwork. Gather around the gourmet kitchen with center island, enjoy the updated stainless steel appliances including wine fridge. Spacious updated bath and linen closet. Breathe easy with central air conditioning, and enjoy 2 car off street parking (one in garage). Plenty of storage along with laundry in tidy basement area. Relax on your back porch overlooking the yard, plant veggies in the sunny Garden ~ enjoy the pathway the neighbors use to access Lake street. A SHORT STROLL TO ARLINGTON EAST SIDE SHOPS,THEATRE, RESTAURANTS & ALEWIFE!!! Central AC Cool, but HOT like the summer ~ so don't miss it!
Property Details
Home Type
- Condominium
Est. Annual Taxes
- $7,665
Year Built
- Built in 1924
HOA Fees
- $152 per month
Parking
- 1 Car Garage
Kitchen
- Range
- Microwave
- Dishwasher
- Wine Refrigerator
- Disposal
Flooring
- Wood
- Tile
Laundry
- Dryer
- Washer
Utilities
- Forced Air Heating and Cooling System
- Heating System Uses Gas
- Water Holding Tank
Additional Features
- French Doors
- Year Round Access
- Basement
Community Details
- Call for details about the types of pets allowed
Listing and Financial Details
- Assessor Parcel Number M:012.A B:0002 L:0008.1
Ownership History
Purchase Details
Home Financials for this Owner
Home Financials are based on the most recent Mortgage that was taken out on this home.Purchase Details
Home Financials for this Owner
Home Financials are based on the most recent Mortgage that was taken out on this home.Purchase Details
Home Financials for this Owner
Home Financials are based on the most recent Mortgage that was taken out on this home.Similar Homes in Arlington, MA
Home Values in the Area
Average Home Value in this Area
Purchase History
| Date | Type | Sale Price | Title Company |
|---|---|---|---|
| Not Resolvable | $665,000 | -- | |
| Deed | $422,720 | -- | |
| Deed | $440,000 | -- |
Mortgage History
| Date | Status | Loan Amount | Loan Type |
|---|---|---|---|
| Open | $548,250 | Stand Alone Refi Refinance Of Original Loan | |
| Closed | $587,000 | Stand Alone Refi Refinance Of Original Loan | |
| Closed | $590,000 | New Conventional | |
| Previous Owner | $315,000 | Stand Alone Refi Refinance Of Original Loan | |
| Previous Owner | $338,176 | Purchase Money Mortgage | |
| Previous Owner | $352,000 | Purchase Money Mortgage |
Property History
| Date | Event | Price | Change | Sq Ft Price |
|---|---|---|---|---|
| 08/03/2022 08/03/22 | Rented | $2,900 | 0.0% | -- |
| 08/02/2022 08/02/22 | Under Contract | -- | -- | -- |
| 07/18/2022 07/18/22 | For Rent | $2,900 | 0.0% | -- |
| 08/21/2018 08/21/18 | Sold | $665,000 | +26.7% | $591 / Sq Ft |
| 07/17/2018 07/17/18 | Pending | -- | -- | -- |
| 07/12/2018 07/12/18 | For Sale | $525,000 | -- | $467 / Sq Ft |
Tax History Compared to Growth
Tax History
| Year | Tax Paid | Tax Assessment Tax Assessment Total Assessment is a certain percentage of the fair market value that is determined by local assessors to be the total taxable value of land and additions on the property. | Land | Improvement |
|---|---|---|---|---|
| 2025 | $7,665 | $711,700 | $0 | $711,700 |
| 2024 | $7,221 | $681,900 | $0 | $681,900 |
| 2023 | $7,380 | $658,300 | $0 | $658,300 |
| 2022 | $7,315 | $640,500 | $0 | $640,500 |
| 2021 | $7,061 | $622,700 | $0 | $622,700 |
| 2020 | $6,789 | $613,800 | $0 | $613,800 |
| 2019 | $6,574 | $583,800 | $0 | $583,800 |
| 2018 | $6,286 | $518,200 | $0 | $518,200 |
| 2017 | $5,952 | $473,900 | $0 | $473,900 |
| 2016 | $6,066 | $473,900 | $0 | $473,900 |
| 2015 | $5,855 | $432,100 | $0 | $432,100 |
Agents Affiliated with this Home
-
Ralph Smith
R
Seller's Agent in 2022
Ralph Smith
Compass
(617) 206-3333
63 Total Sales
-
E
Seller Co-Listing Agent in 2022
Ellen Campbell
Compass
(617) 755-1671
-
Katherine Waters-Clark

Buyer's Agent in 2022
Katherine Waters-Clark
Compass
(781) 856-2728
59 Total Sales
-
Bija Satterlee

Seller's Agent in 2018
Bija Satterlee
Leading Edge Real Estate
(781) 354-4835
1 in this area
20 Total Sales
-
Christine Beaudry

Seller Co-Listing Agent in 2018
Christine Beaudry
Realty One Group Nest
(978) 512-9367
38 Total Sales
Map
Source: MLS Property Information Network (MLS PIN)
MLS Number: 72360930
APN: ARLI-000012A-000002-000081
- 122 Brooks Ave Unit 122
- 42 Margaret St Unit 42
- 18 Hamilton Rd Unit 104
- 51 Burch St
- 62-64 Brooks Ave Unit 2
- 62 Brooks Ave Unit 1
- 88 Melrose St Unit 88
- 86 Melrose St Unit 88
- 18 Belknap St Unit 3
- 5 Belknap St Unit 1
- 5 Belknap St Unit 2
- 5 Belknap St Unit 4
- 20-22 Chandler St
- 215 Massachusetts Ave Unit 36 (21)
- 22 Bates Rd
- 45 Grafton St
- 19 Winter St
- 72-74 Grafton St Unit 2
- 12 Pond Ln Unit 65
- 12 Pond Ln Unit 66
