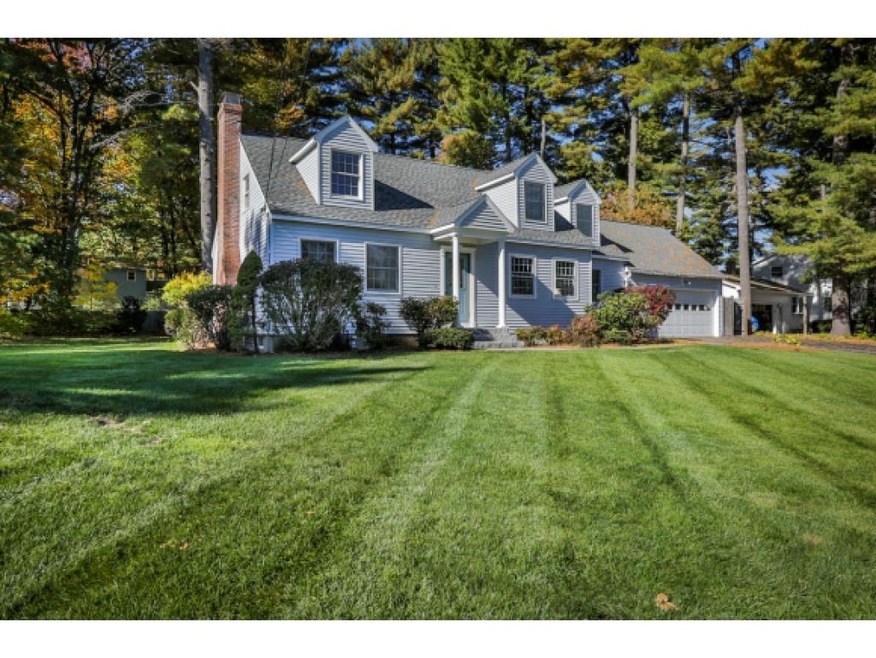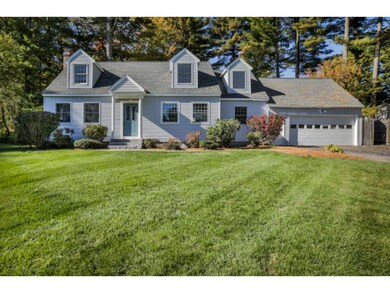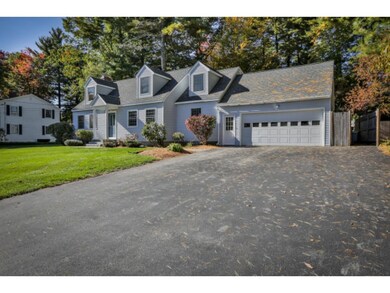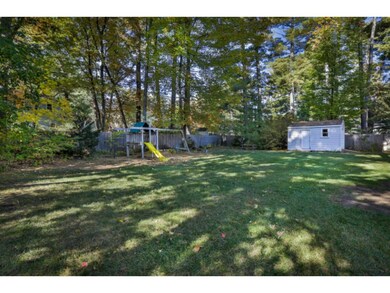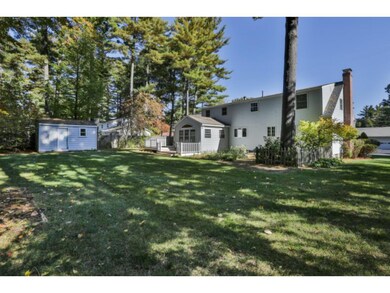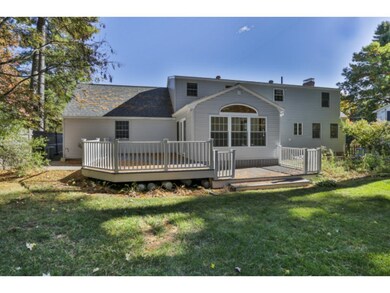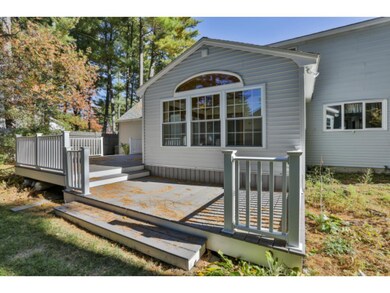
12 Alice Dr Nashua, NH 03063
Northwest Nashua NeighborhoodHighlights
- Deck
- 2 Car Direct Access Garage
- Ceiling Fan
- Wood Flooring
- Shed
- Hot Water Heating System
About This Home
As of October 2018Location, location! Great neighborhood near Birch Hill school--4 bedrooms, att 2 car garage, hardwood floors, irrigation system, fireplaced living room with pocket doors, huge flat backyard, large finished playroom/office in the lower level with new carpet and a newer tiled sunroom overlooking the deck. Nothing to do here but move in!!
Last Agent to Sell the Property
Pat Clancey Realty License #001944 Listed on: 10/20/2015
Home Details
Home Type
- Single Family
Est. Annual Taxes
- $9,325
Year Built
- 1961
Lot Details
- 0.38 Acre Lot
- Lot Sloped Up
- Irrigation
Parking
- 2 Car Direct Access Garage
- Automatic Garage Door Opener
Home Design
- Concrete Foundation
- Shingle Roof
- Vinyl Siding
Interior Spaces
- 2-Story Property
- Ceiling Fan
- Wood Burning Fireplace
- Window Treatments
Kitchen
- Dishwasher
- Disposal
Flooring
- Wood
- Carpet
- Tile
Bedrooms and Bathrooms
- 4 Bedrooms
Laundry
- Laundry on main level
- Dryer
- Washer
Partially Finished Basement
- Basement Fills Entire Space Under The House
- Interior Basement Entry
- Basement Storage
Outdoor Features
- Deck
- Shed
- Outbuilding
Utilities
- Hot Water Heating System
- Heating System Uses Natural Gas
- Water Heater
Ownership History
Purchase Details
Home Financials for this Owner
Home Financials are based on the most recent Mortgage that was taken out on this home.Purchase Details
Home Financials for this Owner
Home Financials are based on the most recent Mortgage that was taken out on this home.Similar Homes in Nashua, NH
Home Values in the Area
Average Home Value in this Area
Purchase History
| Date | Type | Sale Price | Title Company |
|---|---|---|---|
| Warranty Deed | $389,000 | -- | |
| Warranty Deed | $322,000 | -- |
Mortgage History
| Date | Status | Loan Amount | Loan Type |
|---|---|---|---|
| Open | $336,000 | Stand Alone Refi Refinance Of Original Loan | |
| Closed | $311,200 | Purchase Money Mortgage | |
| Previous Owner | $250,000 | No Value Available |
Property History
| Date | Event | Price | Change | Sq Ft Price |
|---|---|---|---|---|
| 10/10/2018 10/10/18 | Sold | $389,000 | -0.2% | $131 / Sq Ft |
| 08/26/2018 08/26/18 | Pending | -- | -- | -- |
| 07/30/2018 07/30/18 | For Sale | $389,900 | +21.1% | $131 / Sq Ft |
| 01/15/2016 01/15/16 | Sold | $322,000 | -3.9% | $124 / Sq Ft |
| 11/15/2015 11/15/15 | Pending | -- | -- | -- |
| 10/20/2015 10/20/15 | For Sale | $334,900 | -- | $129 / Sq Ft |
Tax History Compared to Growth
Tax History
| Year | Tax Paid | Tax Assessment Tax Assessment Total Assessment is a certain percentage of the fair market value that is determined by local assessors to be the total taxable value of land and additions on the property. | Land | Improvement |
|---|---|---|---|---|
| 2023 | $9,325 | $511,500 | $143,800 | $367,700 |
| 2022 | $9,243 | $511,500 | $143,800 | $367,700 |
| 2021 | $7,725 | $332,700 | $105,500 | $227,200 |
| 2020 | $7,522 | $332,700 | $105,500 | $227,200 |
| 2019 | $7,240 | $332,700 | $105,500 | $227,200 |
| 2018 | $6,999 | $330,000 | $105,500 | $224,500 |
| 2017 | $6,427 | $249,200 | $86,700 | $162,500 |
| 2016 | $6,192 | $247,000 | $86,700 | $160,300 |
| 2015 | $5,993 | $244,300 | $86,700 | $157,600 |
| 2014 | $5,875 | $244,300 | $86,700 | $157,600 |
Agents Affiliated with this Home
-

Seller's Agent in 2018
Rosa Bucchio
Century 21 North East
(781) 820-4830
1 in this area
15 Total Sales
-

Buyer's Agent in 2018
Kristin Reyes
REAL Broker NH, LLC
(603) 489-7172
4 in this area
108 Total Sales
-

Seller's Agent in 2016
Pat Clancey
Pat Clancey Realty
(603) 493-5052
4 in this area
91 Total Sales
Map
Source: PrimeMLS
MLS Number: 4457170
APN: NASH-000053B-000000-000060
- 35 Woodland Dr
- 101 Windsor St
- 11 Dunbarton Dr
- 10 Woodland Dr
- 3 Rugby Rd
- 12 Shady Hill Rd
- 7 Northwood Dr
- 18 Dunloggin Rd
- 111 Coburn Ave Unit 153
- 111 Coburn Ave Unit 16 Coburn Woods
- 111 Coburn Ave Unit 185
- 5 Holden Rd Unit U90
- 32 Coburn Woods
- 32 Coburn Woods Unit 32
- 21 Sims St
- 307B Amherst St Unit 127
- 18 Navaho St
- 144 Cannongate III
- 199 Cannongate III
- 47 Profile Cir
