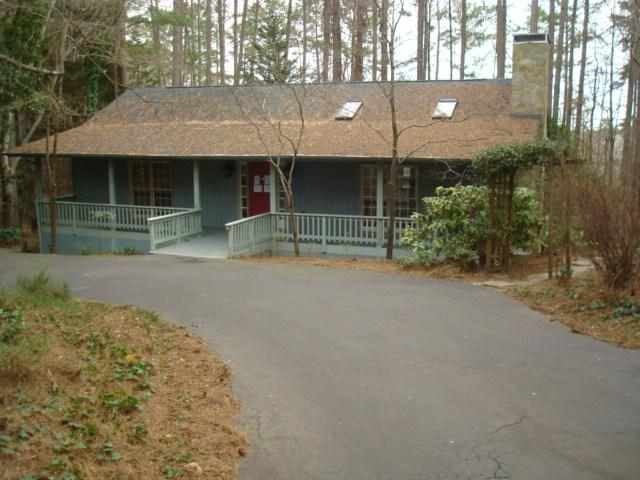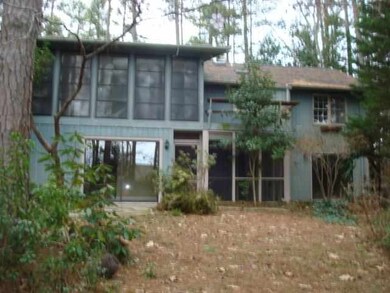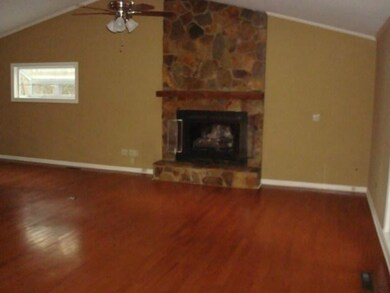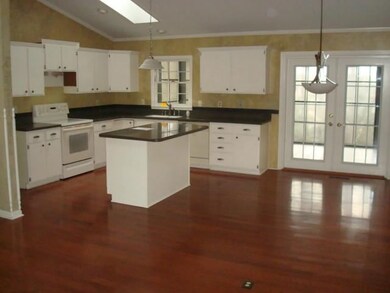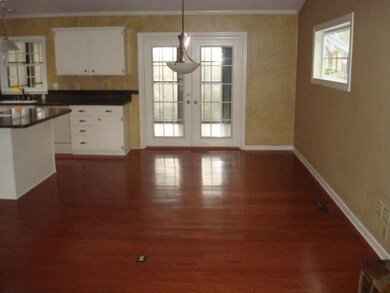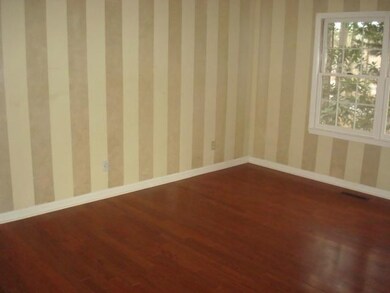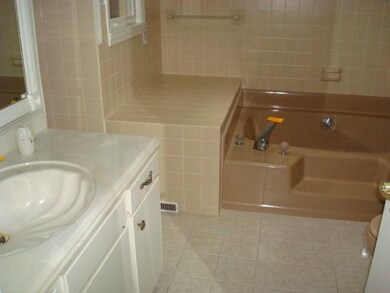
Estimated Value: $318,000 - $504,000
Highlights
- Boat Dock
- Golf Course Community
- Second Kitchen
- Walhalla Middle School Rated A-
- Fitness Center
- Home Theater
About This Home
As of April 2013Beautiful home with a rocking chair front porch in Keowee Key. This home features 2 bedrooms, 2 baths with a sunroom on the main level with a full finished basement. Basement has a full kitchen, 2 full baths, nice open entertaining room, 3rd bedroom, and a dining area. This is a Fannie Mae HomePath Property. Purchase this property for as little as 3% down. This property is approved for Home Path Renovation Mortgage. Property is being sold AS-IS, WHEREIS. FannieMae Addendums are required with offer, Go to www.Homepath.com for addendums and offer submission. If an owner occupant offer, an Owner Occupant Cert Form must be submitted with offer. It is strongly encouraged that an offer have proof of funds (cash offer), or pre-approval (if financing), and is a requirement for sellers final acceptance
Last Agent to Sell the Property
Keller Williams Seneca License #70421 Listed on: 02/12/2013

Home Details
Home Type
- Single Family
Est. Annual Taxes
- $2,401
Year Built
- Built in 1988
Lot Details
- 0.35
Parking
- Circular Driveway
Home Design
- Wood Siding
Interior Spaces
- 1,344 Sq Ft Home
- 1-Story Property
- Living Room
- Home Theater
- Home Office
- Bonus Room
- Workshop
- Sun or Florida Room
- Second Kitchen
- Finished Basement
Flooring
- Wood
- Carpet
- Ceramic Tile
Bedrooms and Bathrooms
- 3 Bedrooms
- Bathroom on Main Level
- 4 Full Bathrooms
- Garden Bath
- Separate Shower
Schools
- Keowee Elementary School
- Walhalla Middle School
- Walhalla High School
Utilities
- Cooling Available
- Heat Pump System
- Private Water Source
- Private Sewer
Additional Features
- Sloped Lot
- Outside City Limits
Listing and Financial Details
- Assessor Parcel Number 111-08-04-040
Community Details
Overview
- Property has a Home Owners Association
- Keowee Key Subdivision
Amenities
- Common Area
- Sauna
- Clubhouse
Recreation
- Boat Dock
- Community Boat Facilities
- Golf Course Community
- Tennis Courts
- Community Playground
- Fitness Center
- Community Pool
- Trails
Security
- Gated Community
Ownership History
Purchase Details
Home Financials for this Owner
Home Financials are based on the most recent Mortgage that was taken out on this home.Purchase Details
Purchase Details
Purchase Details
Similar Homes in Salem, SC
Home Values in the Area
Average Home Value in this Area
Purchase History
| Date | Buyer | Sale Price | Title Company |
|---|---|---|---|
| Taylor William W | -- | -- | |
| Taylor William W | $127,500 | -- | |
| Federal National Mortgage Association | $175,504 | -- | |
| Budan William K | -- | -- |
Mortgage History
| Date | Status | Borrower | Loan Amount |
|---|---|---|---|
| Previous Owner | Budan Barbara G | $180,000 |
Property History
| Date | Event | Price | Change | Sq Ft Price |
|---|---|---|---|---|
| 04/25/2013 04/25/13 | Sold | $127,500 | -5.5% | $95 / Sq Ft |
| 03/18/2013 03/18/13 | Pending | -- | -- | -- |
| 02/11/2013 02/11/13 | For Sale | $134,900 | -- | $100 / Sq Ft |
Tax History Compared to Growth
Tax History
| Year | Tax Paid | Tax Assessment Tax Assessment Total Assessment is a certain percentage of the fair market value that is determined by local assessors to be the total taxable value of land and additions on the property. | Land | Improvement |
|---|---|---|---|---|
| 2024 | $2,401 | $6,885 | $612 | $6,273 |
| 2023 | $2,401 | $6,885 | $612 | $6,273 |
| 2022 | $2,432 | $6,885 | $612 | $6,273 |
| 2021 | $2,189 | $6,541 | $612 | $5,929 |
| 2020 | $2,377 | $0 | $0 | $0 |
| 2019 | $2,377 | $0 | $0 | $0 |
| 2018 | $2,319 | $0 | $0 | $0 |
| 2017 | $2,189 | $0 | $0 | $0 |
| 2016 | $2,189 | $0 | $0 | $0 |
| 2015 | -- | $0 | $0 | $0 |
| 2014 | -- | $9,536 | $1,531 | $8,005 |
| 2013 | -- | $0 | $0 | $0 |
Agents Affiliated with this Home
-
Danny Delmarco
D
Seller's Agent in 2013
Danny Delmarco
Keller Williams Seneca
(864) 882-2779
109 Total Sales
-
AGENT NONMEMBER
A
Buyer's Agent in 2013
AGENT NONMEMBER
NONMEMBER OFFICE
(864) 224-7941
6,799 Total Sales
Map
Source: Western Upstate Multiple Listing Service
MLS Number: 20139524
APN: 111-08-04-040
- 3 Anchorage Ln Unit 3
- 221 Night Cap Ln
- 9 Channel Ln
- 64 Starboard Tack Dr
- 487 Tall Ship Dr Unit 323
- 487 Tall Ship Dr Unit 225
- 323 Long Reach Dr
- 491 Tall Ship Dr Unit 326
- 34 Blowing Fresh Dr
- 10/12 Starboard Tack Dr Unit 3
- 495 Tall Ship Dr Unit 340
- 495 Tall Ship Dr
- 1000 Captains Cove Ct
- 499 Tall Ship Dr Unit 333
- 499 Tall Ship Dr Unit 233
- 1000-2 Captain's Cove Ct
- 24 Mainsail Dr
- 800 Captains Cove Ct Unit 2
- 700 Captains Cove Ct
- 600 Captains Cove Ct Unit 7
- 12 Anchorage Ln
- 14 Anchorage Ln Unit 3
- 10 Anchorage Ln
- 25 Anchorage Ln Unit Lot 27, Unit 3
- 3030 Anchorage Ln
- 3032 Anchorage Ln
- 3020 Anchorage Ln
- 00 Anchorage Ln
- 7 Anchorage Ln
- 8 Anchorage Ln Unit Keowee Key
- 8 Anchorage Ln
- 2 Bay Ct
- 2 Bay Ct
- 11 Anchorage Ln
- 9 Anchorage Ln
- 8 Anchorage Ln Unit 3, Lots 009 an
- Lot 20 Bay Ridge Subdivison
- 6 Bay Ct
- Lot #16 Bay Ct Unit Lot 16/ Unit 3
- 24 Club Ct
