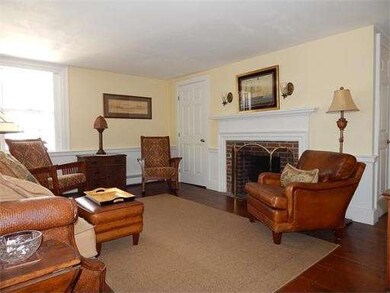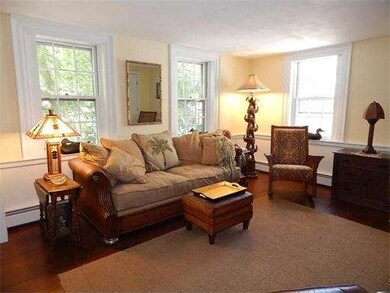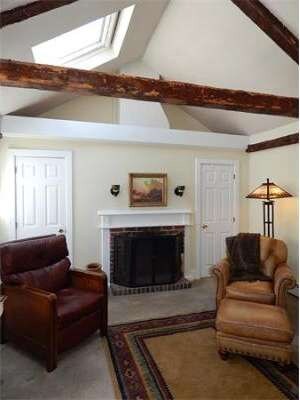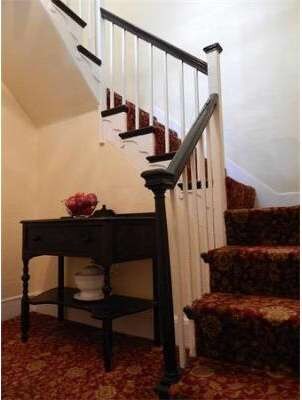
12 Andrew St Unit 2 Salem, MA 01970
Salem Common NeighborhoodAbout This Home
As of March 2021This is the Antique home you've been waiting for, located on one of Salem's prettiest streets that's less than a block to Salem Common and a block to Collins Cove Beach. It's a bright sunny two bedroom two story home only a few steps to Salem's Vibrant Down Town with Farmer's Market, Fantastic Restaurants, Shops, Historic Sites, Harbor with Commuter Ferry to Boston and the Commuter Rail that will have you in Boston in less than 30 minutes. The flexible floor plan has 1,595 sq. feet of living area, 2 fireplaces one in the living-room and one in the 1st level bedroom, there is an in-unit laundry, large eat-in kitchen with stainless steel appliances and a private deck, the second floor offers a master suite with an additional room that could be a home office or nursery. Plus there's lots of storage, separate utilities, parking, common outdoor space for gardening and relaxing. The two unit owner occupied Condominium Association is extremely well maintained and managed.
Last Agent to Sell the Property
John Crosby
Real Property License #454002799 Listed on: 06/22/2014
Last Buyer's Agent
Redfin North Boston Team
Redfin Corp.
Property Details
Home Type
Condominium
Est. Annual Taxes
$6,049
Year Built
1890
Lot Details
0
Listing Details
- Unit Level: 2
- Unit Placement: Upper, Top/Penthouse, Front, Back
- Special Features: None
- Property Sub Type: Condos
- Year Built: 1890
Interior Features
- Has Basement: Yes
- Fireplaces: 2
- Primary Bathroom: Yes
- Number of Rooms: 5
- Amenities: Public Transportation, Shopping, Park, Walk/Jog Trails, Golf Course, Medical Facility, Bike Path, Conservation Area, House of Worship, Marina, Public School, T-Station, University
- Electric: Circuit Breakers
- Energy: Storm Windows
- Flooring: Wood, Wall to Wall Carpet
- Interior Amenities: Security System, Cable Available
- Bedroom 2: Second Floor
- Bathroom #1: Second Floor
- Bathroom #2: Third Floor
- Kitchen: Second Floor
- Laundry Room: Second Floor
- Living Room: Second Floor
- Master Bedroom: Third Floor
- Master Bedroom Description: Bathroom - 3/4, Skylight, Closet/Cabinets - Custom Built, Flooring - Wall to Wall Carpet
Exterior Features
- Construction: Frame
- Exterior: Clapboard
- Exterior Unit Features: Deck, Fenced Yard, Garden Area
Garage/Parking
- Parking: Off-Street, Assigned, Paved Driveway
- Parking Spaces: 1
Utilities
- Heat Zones: 2
- Hot Water: Natural Gas, Tank
- Utility Connections: for Gas Range, for Electric Dryer, Washer Hookup
Condo/Co-op/Association
- Condominium Name: John Clark Condominium
- Association Fee Includes: Water, Sewer, Master Insurance, Exterior Maintenance, Landscaping
- Management: Owner Association
- Pets Allowed: Yes
- No Units: 2
- Unit Building: 2
Ownership History
Purchase Details
Purchase Details
Home Financials for this Owner
Home Financials are based on the most recent Mortgage that was taken out on this home.Purchase Details
Home Financials for this Owner
Home Financials are based on the most recent Mortgage that was taken out on this home.Similar Homes in Salem, MA
Home Values in the Area
Average Home Value in this Area
Purchase History
| Date | Type | Sale Price | Title Company |
|---|---|---|---|
| Land Court Massachusetts | $315,000 | -- | |
| Land Court Massachusetts | $313,000 | -- | |
| Land Court Massachusetts | $313,000 | -- | |
| Leasehold Conv With Agreement Of Sale Fee Purchase Hawaii | $125,000 | -- |
Mortgage History
| Date | Status | Loan Amount | Loan Type |
|---|---|---|---|
| Open | $388,000 | Stand Alone Refi Refinance Of Original Loan | |
| Closed | $271,200 | No Value Available | |
| Previous Owner | $310,996 | FHA | |
| Previous Owner | $308,164 | Purchase Money Mortgage | |
| Previous Owner | $112,500 | Purchase Money Mortgage |
Property History
| Date | Event | Price | Change | Sq Ft Price |
|---|---|---|---|---|
| 03/05/2021 03/05/21 | Sold | $485,000 | +5.5% | $329 / Sq Ft |
| 01/20/2021 01/20/21 | Pending | -- | -- | -- |
| 01/14/2021 01/14/21 | For Sale | $459,900 | +35.7% | $312 / Sq Ft |
| 09/12/2014 09/12/14 | Sold | $339,000 | 0.0% | $213 / Sq Ft |
| 07/28/2014 07/28/14 | Off Market | $339,000 | -- | -- |
| 07/25/2014 07/25/14 | Price Changed | $339,000 | -5.8% | $213 / Sq Ft |
| 06/22/2014 06/22/14 | For Sale | $359,900 | -- | $226 / Sq Ft |
Tax History Compared to Growth
Tax History
| Year | Tax Paid | Tax Assessment Tax Assessment Total Assessment is a certain percentage of the fair market value that is determined by local assessors to be the total taxable value of land and additions on the property. | Land | Improvement |
|---|---|---|---|---|
| 2025 | $6,049 | $533,400 | $0 | $533,400 |
| 2024 | $5,941 | $511,300 | $0 | $511,300 |
| 2023 | $6,044 | $483,100 | $0 | $483,100 |
| 2022 | $6,114 | $461,400 | $0 | $461,400 |
| 2021 | $6,010 | $435,500 | $0 | $435,500 |
| 2020 | $5,969 | $413,100 | $0 | $413,100 |
| 2019 | $5,809 | $384,700 | $0 | $384,700 |
| 2018 | $5,528 | $359,400 | $0 | $359,400 |
| 2017 | $5,457 | $344,100 | $0 | $344,100 |
| 2016 | $5,123 | $326,900 | $0 | $326,900 |
| 2015 | $4,505 | $274,500 | $0 | $274,500 |
Agents Affiliated with this Home
-

Seller's Agent in 2021
The Mitchell Team
Keller Williams Realty Evolution
(978) 314-2955
2 in this area
76 Total Sales
-
A
Buyer's Agent in 2021
Alexis Colpoys
Cameron Real Estate Group
-
J
Seller's Agent in 2014
John Crosby
Real Property
-
R
Buyer's Agent in 2014
Redfin North Boston Team
Redfin Corp.
Map
Source: MLS Property Information Network (MLS PIN)
MLS Number: 71703069
APN: SALE-000035-000000-000530-000802-000802
- 8 Briggs St
- 12 Boardman St Unit 1
- 4 Boardman St Unit 2
- 26 Winter St
- 14 Forrester St Unit 2
- 52 Forrester St
- 52 Forrester St Unit A
- 8 Williams St Unit E1
- 67 Essex St Unit 2
- 67 Essex St Unit 1
- 7 Curtis St Unit 1
- 106 Bridge St Unit 4
- 17 Webb St Unit 1
- 23 Turner St Unit 4
- 16 Bentley St Unit 3
- 2 Hawthorne Blvd Unit 4
- 114 Derby St Unit 2
- 23 Union St Unit 2
- 89 Bridge St Unit 1
- 8-8.5 Herbert St






