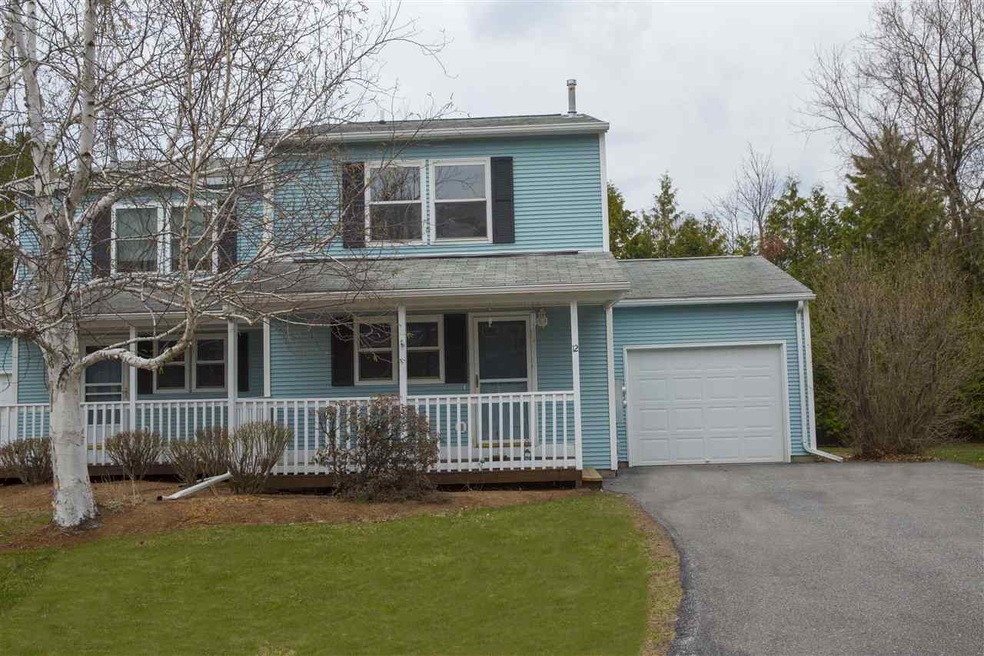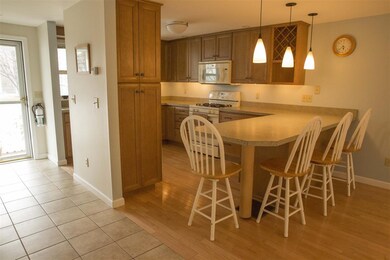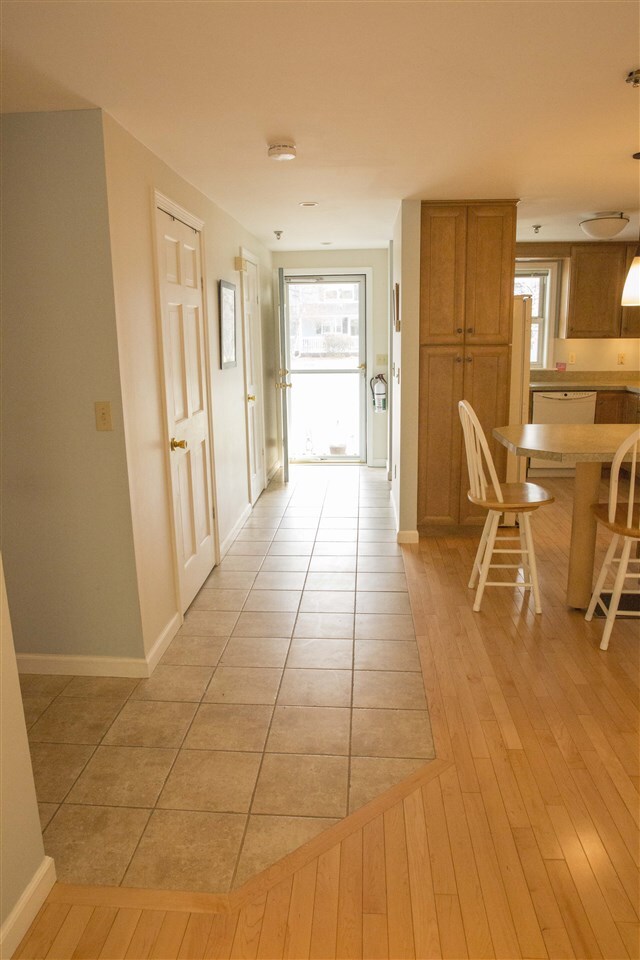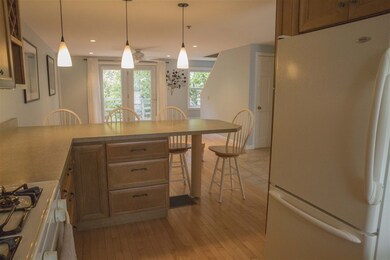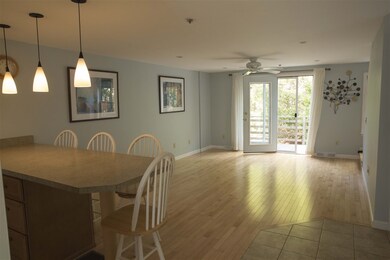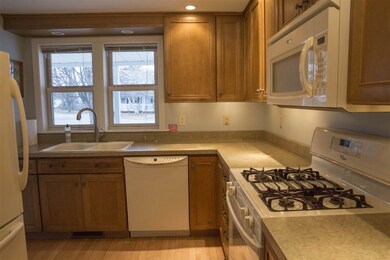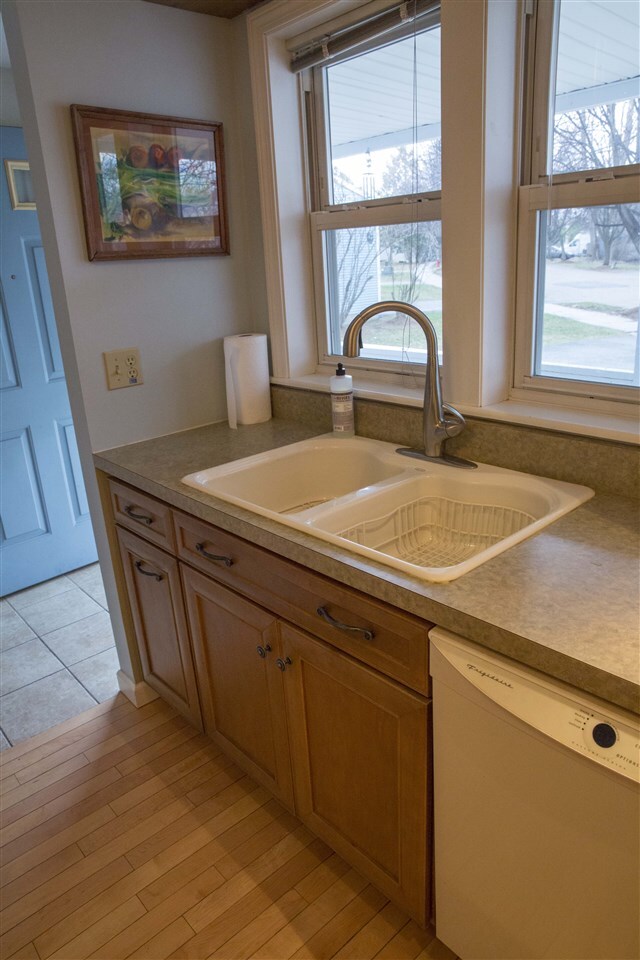
12 Arthur Ct South Burlington, VT 05403
Estimated Value: $326,283 - $502,000
Highlights
- Deck
- Covered patio or porch
- 1 Car Attached Garage
- Wood Flooring
- Cul-De-Sac
- Forced Air Heating System
About This Home
As of June 2017Sun filled 2BR, 1.5 BA located in the South End of Burlington on a cul-de-sac, a sought after quiet and safe neighborhood. Freshly painted home has many recent upgrades, including bath, floors, windows, partially finished basement with soundproof insulation, new energy efficient washer/dryer and more. A 1-car attached garage, private backyard deck. Low association fees include building exterior maintenance in addition to landscaping, snowplowing, trash/recycling removal. Just minutes' walk to Red Rocks Park, Lake Champlain, Burlington Bike Path, Burton Snowboards, and dining & shopping. Easily accessible to/from the Interstate. A rare opportunity to own a newer, low-maintenance home in the desirable South End.
Last Listed By
Gordon Miller
Vanguard Properties PLC License #081.0004555 Listed on: 02/11/2017
Property Details
Home Type
- Condominium
Est. Annual Taxes
- $6,364
Year Built
- 1993
Lot Details
- Cul-De-Sac
- Sprinkler System
HOA Fees
- $180 Monthly HOA Fees
Parking
- 1 Car Attached Garage
- Driveway
Home Design
- Concrete Foundation
- Wood Frame Construction
- Shingle Roof
- Vinyl Siding
Interior Spaces
- 2-Story Property
- Ceiling Fan
- Partially Finished Basement
- Interior Basement Entry
Kitchen
- Gas Cooktop
- Stove
- Microwave
- ENERGY STAR Qualified Dishwasher
- Disposal
Flooring
- Wood
- Laminate
- Tile
Bedrooms and Bathrooms
- 2 Bedrooms
Laundry
- ENERGY STAR Qualified Dryer
- Washer and Dryer Hookup
Outdoor Features
- Deck
- Covered patio or porch
Utilities
- Forced Air Heating System
- Heating System Uses Natural Gas
- 100 Amp Service
- Natural Gas Water Heater
Community Details
- Association fees include landscaping, plowing, condo fee
- Arthur Court Condos
Similar Homes in the area
Home Values in the Area
Average Home Value in this Area
Property History
| Date | Event | Price | Change | Sq Ft Price |
|---|---|---|---|---|
| 06/19/2017 06/19/17 | Sold | $249,000 | -7.4% | $216 / Sq Ft |
| 06/14/2017 06/14/17 | Pending | -- | -- | -- |
| 06/13/2017 06/13/17 | For Sale | $269,000 | -3.6% | $234 / Sq Ft |
| 04/22/2017 04/22/17 | Pending | -- | -- | -- |
| 02/11/2017 02/11/17 | For Sale | $279,000 | -- | $242 / Sq Ft |
Tax History Compared to Growth
Tax History
| Year | Tax Paid | Tax Assessment Tax Assessment Total Assessment is a certain percentage of the fair market value that is determined by local assessors to be the total taxable value of land and additions on the property. | Land | Improvement |
|---|---|---|---|---|
| 2024 | $6,364 | $263,300 | $0 | $263,300 |
| 2023 | $5,564 | $263,300 | $0 | $263,300 |
| 2022 | $5,562 | $263,300 | $0 | $263,300 |
| 2021 | $5,597 | $263,300 | $0 | $263,300 |
| 2020 | $5,821 | $196,800 | $0 | $196,800 |
| 2019 | $5,760 | $196,800 | $0 | $196,800 |
| 2018 | $5,532 | $196,800 | $0 | $196,800 |
| 2017 | $5,242 | $196,800 | $0 | $196,800 |
Agents Affiliated with this Home
-

Seller's Agent in 2017
Gordon Miller
Vanguard Properties PLC
(802) 825-6952
-
R
Buyer's Agent in 2017
Ryan Layman
KW Vermont
Map
Source: PrimeMLS
MLS Number: 4617671
APN: (035) 060-2-002-012
- 1033 Pine St
- 71 E Redrock Dr Unit 107
- 947 Pine St
- 198 Home Ave
- 122 Redrock Dr Unit 101
- 64 Swift St
- 409 Farrell St Unit 400
- 409 Farrell St Unit 101
- 409 Farrell St Unit 203
- 10 Lake Forest Dr Unit 10
- 410 Farrell St Unit 419
- 166 Ferguson Ave
- 16 White Place
- 47 Southwind Dr
- 25 Oakledge Dr
- 67 Proctor Ave
- 270 Shelburne St
- 11 Duchess Ave
- 30 Clymer St
- 36 Clymer St
- 12 Arthur Ct
- 14 Arthur Ct
- 10 Arthur Ct Unit 10
- 8 Arthur Ct
- 18 Arthur Ct
- 11 Arthur Ct
- 13 Arthur Ct
- 20 Arthur Ct
- 9 Arthur Ct
- 7 Arthur Ct
- 382 Queen City Park Rd
- 382 Queen City Park Rd
- 364 Queen City Park Rd
- 388-390 Queen City Park Rd
- 378 Queen City Park Rd
- 378 Queen City Park Rd
- 129 Southcrest Dr
- 115 Southcrest Dr
- 129 S Crest Dr
- 388 Queen City Park Rd
