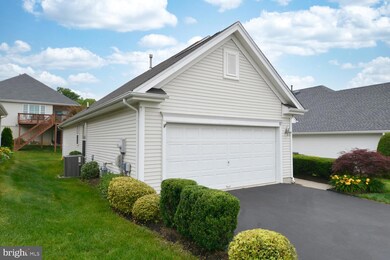
12 Atrium Dr Trenton, NJ 08620
Estimated payment $3,205/month
Highlights
- Senior Living
- Community Pool
- Forced Air Heating and Cooling System
- Contemporary Architecture
- 2 Car Attached Garage
- Dogs and Cats Allowed
About This Home
This charming 2-bedroom, 2-bathroom home in the desirable 55+ community of Village Grande at Crosswicks Creek offers 1,400 sq ft of open-concept living space. Features include a bright eat-in kitchen, spacious living and dining areas, a primary suite with private bath, and an attached 2-car garage. Enjoy outdoor relaxation on the private patio. Community amenities include a clubhouse, fitness center, outdoor pool, and lawn care services. Conveniently located near major highways, shopping, and dining options.
Home Details
Home Type
- Single Family
Est. Annual Taxes
- $7,491
Year Built
- Built in 2003
Lot Details
- 5,000 Sq Ft Lot
HOA Fees
- $200 Monthly HOA Fees
Parking
- 2 Car Attached Garage
- Front Facing Garage
Home Design
- Contemporary Architecture
- Slab Foundation
- Shingle Roof
- Vinyl Siding
Interior Spaces
- 1,400 Sq Ft Home
- Property has 1 Level
- Laminate Flooring
Bedrooms and Bathrooms
- 2 Main Level Bedrooms
- 2 Full Bathrooms
Utilities
- Forced Air Heating and Cooling System
- Natural Gas Water Heater
- Shared Sewer
Listing and Financial Details
- Tax Lot 00032
- Assessor Parcel Number 04-00019 02-00032
Community Details
Overview
- Senior Living
- Senior Community | Residents must be 55 or older
- Village Grande At Crosswicks Creek Homeowner Ass HOA
- Village Grande Subdivision
- Property Manager
Recreation
- Community Pool
Map
Home Values in the Area
Average Home Value in this Area
Tax History
| Year | Tax Paid | Tax Assessment Tax Assessment Total Assessment is a certain percentage of the fair market value that is determined by local assessors to be the total taxable value of land and additions on the property. | Land | Improvement |
|---|---|---|---|---|
| 2024 | $6,956 | $198,900 | $60,400 | $138,500 |
| 2023 | $6,956 | $198,900 | $60,400 | $138,500 |
| 2022 | $6,946 | $198,900 | $60,400 | $138,500 |
| 2021 | $6,570 | $198,900 | $60,400 | $138,500 |
| 2020 | $7,133 | $198,900 | $60,400 | $138,500 |
| 2019 | $6,967 | $198,900 | $60,400 | $138,500 |
| 2018 | $6,862 | $198,900 | $60,400 | $138,500 |
| 2017 | $6,737 | $198,900 | $60,400 | $138,500 |
| 2016 | $6,584 | $198,900 | $60,400 | $138,500 |
| 2015 | $6,373 | $198,900 | $60,400 | $138,500 |
| 2014 | $6,080 | $198,900 | $60,400 | $138,500 |
Property History
| Date | Event | Price | Change | Sq Ft Price |
|---|---|---|---|---|
| 07/16/2025 07/16/25 | Pending | -- | -- | -- |
| 06/11/2025 06/11/25 | For Sale | $429,900 | +120.5% | $307 / Sq Ft |
| 06/20/2012 06/20/12 | Sold | $195,000 | -9.3% | $139 / Sq Ft |
| 04/22/2012 04/22/12 | Pending | -- | -- | -- |
| 10/21/2011 10/21/11 | Price Changed | $214,900 | -4.4% | $154 / Sq Ft |
| 08/10/2011 08/10/11 | For Sale | $224,900 | -- | $161 / Sq Ft |
Purchase History
| Date | Type | Sale Price | Title Company |
|---|---|---|---|
| Deed | $195,000 | None Available | |
| Deed | $169,990 | First American Title Ins Co |
Mortgage History
| Date | Status | Loan Amount | Loan Type |
|---|---|---|---|
| Open | $50,500 | New Conventional | |
| Previous Owner | $152,900 | No Value Available |
Similar Homes in Trenton, NJ
Source: Bright MLS
MLS Number: NJBL2089148
APN: 04-00019-02-00032
- 1 Zachary Ln
- 96 Martins Ln Unit 1
- 4134 S Broad St
- 617 Hilltop Dr
- 710 Hwy 206
- 62 Lakeview Ct
- 8000 Bowery Ln
- 3461 S Broad St
- 601 Park St
- 125 White Horse Ave Unit B
- 1747 W Mcgalliard Ave
- 29 Mary St Unit 2ND FLOOR
- 45 Fenton Ln
- 9 Quaker St
- 22-24 Miles Ave Unit 22
- 25 Crosswicks St
- 32 West St
- 300 Cabot Dr
- 15 West St
- 132 Farnsworth Ave Unit 2






