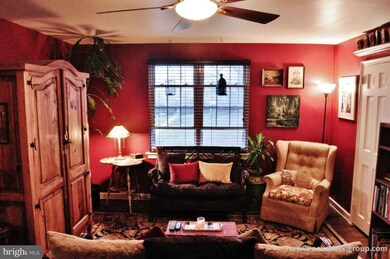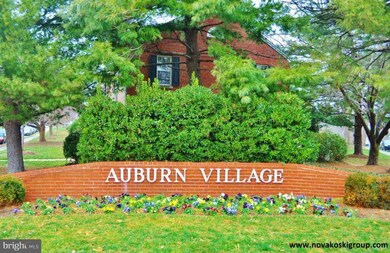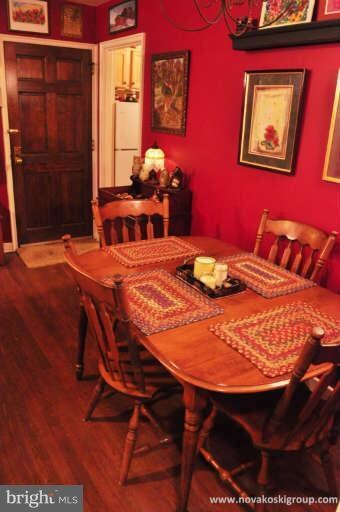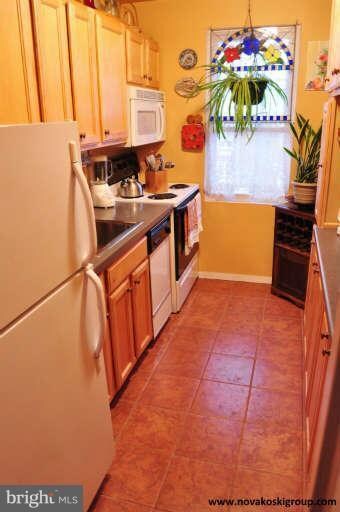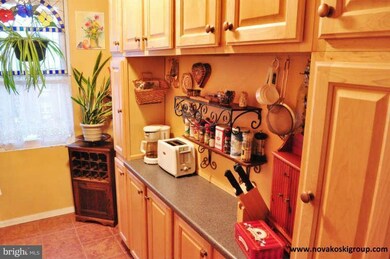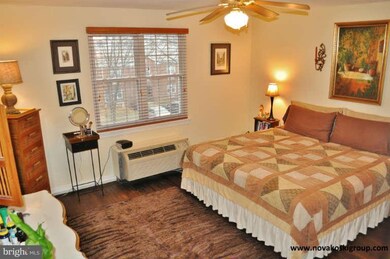
12 Auburn Ct Unit C Alexandria, VA 22305
Del Ray NeighborhoodEstimated Value: $340,450 - $398,000
Highlights
- Traditional Floor Plan
- Intercom
- Ceiling Fan
- Georgian Architecture
- Combination Dining and Living Room
- ENERGY STAR Qualified Windows with Low Emissivity
About This Home
As of March 2013Steps from Mt Vernon Ave, farmers market and shops in Del Ray & walking distance from shops/movie theater of Potomac Yards. This coveted courtyard view condo has a gorgeous kitchen renovation, refinished hardwood floors, all new windows and upgraded heating/cooling system. Free on-site parking and storage is available. Pet friendly. METRO Rail Station will be built at Potomac Yards in the future.
Last Agent to Sell the Property
Lisa Novakoski
Weichert, REALTORS Listed on: 01/15/2013
Property Details
Home Type
- Condominium
Est. Annual Taxes
- $2,147
Year Built
- Built in 1939
Lot Details
- Property is in very good condition
HOA Fees
- $252 Monthly HOA Fees
Home Design
- Georgian Architecture
- Brick Exterior Construction
- Plaster Walls
Interior Spaces
- 800 Sq Ft Home
- Property has 1 Level
- Traditional Floor Plan
- Ceiling Fan
- ENERGY STAR Qualified Windows with Low Emissivity
- Insulated Windows
- Window Treatments
- Combination Dining and Living Room
- Intercom
Kitchen
- Electric Oven or Range
- Microwave
- Dishwasher
- Disposal
Bedrooms and Bathrooms
- 2 Main Level Bedrooms
- 1 Full Bathroom
Parking
- Free Parking
- Surface Parking
- Rented or Permit Required
- Unassigned Parking
Utilities
- Cooling System Mounted In Outer Wall Opening
- Wall Furnace
- Electric Water Heater
- High Speed Internet
- Cable TV Available
Listing and Financial Details
- Assessor Parcel Number 50318120
Community Details
Overview
- Association fees include exterior building maintenance, lawn maintenance, management, insurance, reserve funds, sewer, snow removal, trash, water
- Low-Rise Condominium
- Auburn Village Subdivision, Type E Floorplan
- Auburn Village Community
Amenities
- Common Area
- Laundry Facilities
Pet Policy
- Pets Allowed
Ownership History
Purchase Details
Home Financials for this Owner
Home Financials are based on the most recent Mortgage that was taken out on this home.Purchase Details
Home Financials for this Owner
Home Financials are based on the most recent Mortgage that was taken out on this home.Purchase Details
Home Financials for this Owner
Home Financials are based on the most recent Mortgage that was taken out on this home.Similar Homes in Alexandria, VA
Home Values in the Area
Average Home Value in this Area
Purchase History
| Date | Buyer | Sale Price | Title Company |
|---|---|---|---|
| Pihonak Sarah M | $280,000 | -- | |
| Kokinda Therese A | $265,000 | -- | |
| Patterson Michael D | $6,800 | -- |
Mortgage History
| Date | Status | Borrower | Loan Amount |
|---|---|---|---|
| Open | Pihonak Sarah M | $266,000 | |
| Previous Owner | Kokinda Therese A | $211,200 | |
| Previous Owner | Patterson Michael D | $47,600 |
Property History
| Date | Event | Price | Change | Sq Ft Price |
|---|---|---|---|---|
| 03/29/2013 03/29/13 | Sold | $280,000 | -1.8% | $350 / Sq Ft |
| 02/25/2013 02/25/13 | Pending | -- | -- | -- |
| 01/15/2013 01/15/13 | For Sale | $285,000 | -- | $356 / Sq Ft |
Tax History Compared to Growth
Tax History
| Year | Tax Paid | Tax Assessment Tax Assessment Total Assessment is a certain percentage of the fair market value that is determined by local assessors to be the total taxable value of land and additions on the property. | Land | Improvement |
|---|---|---|---|---|
| 2024 | $3,616 | $310,771 | $121,932 | $188,839 |
| 2023 | $3,385 | $304,965 | $116,126 | $188,839 |
| 2022 | $3,190 | $287,371 | $107,524 | $179,847 |
| 2021 | $3,023 | $272,367 | $92,520 | $179,847 |
| 2020 | $2,999 | $270,553 | $90,706 | $179,847 |
| 2019 | $2,862 | $253,298 | $85,217 | $168,081 |
| 2018 | $2,806 | $248,332 | $83,546 | $164,786 |
| 2017 | $2,673 | $236,512 | $79,568 | $156,944 |
| 2016 | $2,538 | $236,512 | $79,568 | $156,944 |
| 2015 | $2,653 | $254,314 | $85,557 | $168,757 |
| 2014 | $2,376 | $227,812 | $74,397 | $153,415 |
Agents Affiliated with this Home
-
L
Seller's Agent in 2013
Lisa Novakoski
Weichert Corporate
-
David and Debra Ingram

Buyer's Agent in 2013
David and Debra Ingram
Weichert Corporate
(703) 380-8966
1 in this area
130 Total Sales
Map
Source: Bright MLS
MLS Number: 1003307430
APN: 015.04-0A-3.0012C
- 117 E Glebe Rd Unit C
- 213 Ashby St
- 167 Wesmond Dr
- 134 Lynhaven Dr
- 317 Laverne Ave
- 39 E Reed Ave
- 28 E Reed Ave
- 30 Kennedy St
- 319 Hume Ave
- 143 W Reed Ave
- 403a Hume Ave Unit A
- 403 Hume Ave
- 3609 Edison St
- 315 E Raymond Ave Unit A
- 315 E Raymond Ave
- 3306 Landover St
- 409 E Raymond Ave Unit 8
- 210 Tennessee Ave
- 229 Tennessee Ave
- 204 Aspen St
- 12 Auburn Ct Unit B
- 12 Auburn Ct Unit C
- 12 Auburn Ct Unit A
- 12 Auburn Ct Unit D
- 12 Auburn Ct Unit 3
- 12 Auburn Ct Unit 12B
- 12 Auburn Ct Unit 3-12B
- 10 Auburn Ct
- 10 Auburn Ct Unit B
- 10 Auburn Ct Unit A
- 10 Auburn Ct Unit D
- 10 Auburn Ct Unit F
- 10 Auburn Ct Unit C
- 10 Auburn Ct Unit 10A
- 10 Auburn Ct Unit 3
- 14 Auburn Ct Unit A
- 14 Auburn Ct Unit C
- 14 Auburn Ct Unit D
- 14 Auburn Ct Unit B
- 14 Auburn Ct Unit 14A

