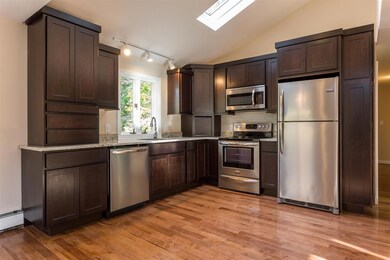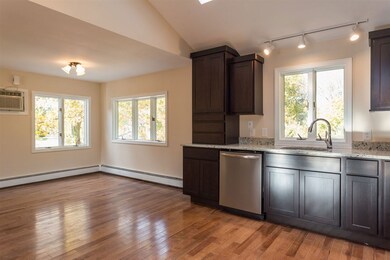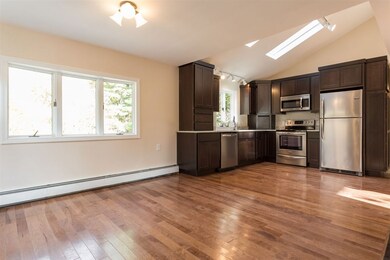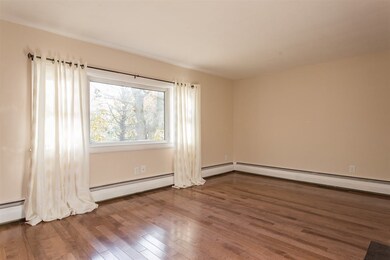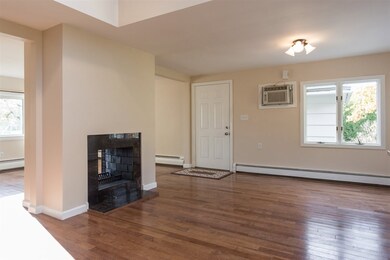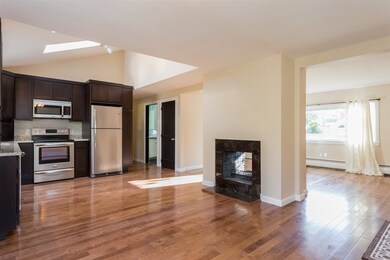
12 Barbara Ave Salem, NH 03079
Millville NeighborhoodEstimated Value: $605,000 - $665,000
Highlights
- Multiple Fireplaces
- Wood Flooring
- Covered patio or porch
- Cathedral Ceiling
- Corner Lot
- Skylights
About This Home
As of December 2017Looking for the perfect home??? Look no further...... You won't be disappointed with all this gorgeous ranch has to offer. Quality remodel with no attention to detail spared!! Brand new custom kitchen w/granite counters, Frigidaire Gallery appliances & vaulted skylit ceilings. Light, bright open concept kitchen/dining/living rooms tastefully separated by a dual sided wood burning fireplace. Perfect for entertaining! The expansive master bedroom and custom master bath are a must see. The master bath oversized shower offers dual heads for that "spa like" experience! The main level is additionally complemented w/two additional bedrooms and a new bathroom featuring dual sinks & tile flooring. If this isn't enough......head downstairs to your very own finished & LEGAL In-law apartment. The in-law offers a kitchen/dining area, large living room, bedroom & wheelchair friendly new bath. The lower level also offers flexibility & versatility as finished living or guest suite space if there is no need for an in-law. Unfinished basement areas allow for storage, laundry & utilities. Numerous patio areas service both the lower and upper levels of the home, providing for seasonal outdoor use. The covered porch offers shelter from the elements as well as shielded access to and from your garage. The private and level back yard completes this perfect picture. Minutes to shopping & major highways. Barron School District. Don't miss out on this incredible opportunity to call this house, home!!
Last Agent to Sell the Property
BHHS Verani Seacoast Brokerage Phone: 603-944-0805 License #063671 Listed on: 11/02/2017

Last Buyer's Agent
Cheryl DeMarco
Redfin Corporation
Home Details
Home Type
- Single Family
Est. Annual Taxes
- $6,396
Year Built
- Built in 1960
Lot Details
- 0.35 Acre Lot
- Landscaped
- Corner Lot
- Level Lot
Parking
- 1 Car Attached Garage
- Stone Driveway
Home Design
- Concrete Foundation
- Block Foundation
- Wood Frame Construction
- Shingle Roof
- Wood Siding
- Shingle Siding
Interior Spaces
- 1-Story Property
- Cathedral Ceiling
- Skylights
- Multiple Fireplaces
- Wood Burning Fireplace
- Combination Kitchen and Dining Room
- Storage
- Fire and Smoke Detector
Kitchen
- Electric Range
- Range Hood
- Microwave
- Dishwasher
Flooring
- Wood
- Ceramic Tile
Bedrooms and Bathrooms
- 4 Bedrooms
- En-Suite Primary Bedroom
- Bathroom on Main Level
Laundry
- Dryer
- Washer
Finished Basement
- Walk-Out Basement
- Basement Fills Entire Space Under The House
- Connecting Stairway
- Basement Storage
- Natural lighting in basement
Schools
- Barron Elementary School
- Woodbury Middle School
- Salem High School
Utilities
- Cooling System Mounted In Outer Wall Opening
- Hot Water Heating System
- Heating System Uses Oil
- 200+ Amp Service
- Satellite Dish
- Cable TV Available
Additional Features
- Roll-in Shower
- Covered patio or porch
- Accessory Dwelling Unit (ADU)
Listing and Financial Details
- Tax Lot 572
- 20% Total Tax Rate
Ownership History
Purchase Details
Home Financials for this Owner
Home Financials are based on the most recent Mortgage that was taken out on this home.Purchase Details
Similar Homes in Salem, NH
Home Values in the Area
Average Home Value in this Area
Purchase History
| Date | Buyer | Sale Price | Title Company |
|---|---|---|---|
| Arrajj Richard | $375,000 | -- | |
| Tolman Norman G | $129,900 | -- |
Mortgage History
| Date | Status | Borrower | Loan Amount |
|---|---|---|---|
| Open | Arrajj Richard | $329,000 | |
| Closed | Arrajj Richard | $356,250 |
Property History
| Date | Event | Price | Change | Sq Ft Price |
|---|---|---|---|---|
| 12/05/2017 12/05/17 | Sold | $375,000 | +1.5% | $180 / Sq Ft |
| 11/02/2017 11/02/17 | For Sale | $369,500 | -- | $178 / Sq Ft |
Tax History Compared to Growth
Tax History
| Year | Tax Paid | Tax Assessment Tax Assessment Total Assessment is a certain percentage of the fair market value that is determined by local assessors to be the total taxable value of land and additions on the property. | Land | Improvement |
|---|---|---|---|---|
| 2024 | $8,518 | $484,000 | $160,500 | $323,500 |
| 2023 | $8,209 | $484,000 | $160,500 | $323,500 |
| 2022 | $7,768 | $484,000 | $160,500 | $323,500 |
| 2021 | $7,734 | $484,000 | $160,500 | $323,500 |
| 2020 | $6,872 | $312,100 | $114,600 | $197,500 |
| 2019 | $6,860 | $312,100 | $114,600 | $197,500 |
| 2018 | $6,744 | $312,100 | $114,600 | $197,500 |
| 2017 | $6,525 | $313,100 | $114,600 | $198,500 |
| 2016 | $3,843 | $188,100 | $114,600 | $73,500 |
| 2015 | $5,042 | $235,700 | $117,700 | $118,000 |
| 2014 | $4,900 | $235,700 | $117,700 | $118,000 |
| 2013 | $4,822 | $235,700 | $117,700 | $118,000 |
Agents Affiliated with this Home
-
Beth Parolisi

Seller's Agent in 2017
Beth Parolisi
BHHS Verani Seacoast
(603) 944-0805
53 Total Sales
-

Buyer's Agent in 2017
Cheryl DeMarco
Redfin Corporation
Map
Source: PrimeMLS
MLS Number: 4666554
APN: SLEM-000119-000572
- 9 Tyler St
- 8 Cypress St
- 4 Theresa Ave
- 24 Theresa Ave
- 59 Cluff Rd Unit 41
- 59 Cluff Rd Unit 15
- 59 Cluff Rd Unit 86
- 10 Braemoor Woods Rd Unit 201
- 19 Seed St
- 20 Colonial Dr
- 11 Tiffany Rd Unit 3
- 16 Ann Ave
- 42 Wheeler Ave
- 22 Old Coach Rd
- 99 Cluff Crossing Rd Unit 408
- 4 Brook Rd Unit 8
- 14 Barron Ave
- 11 Balmoral Dr
- 5 Lancelot Ct Unit 2
- 57 Cox Ln

