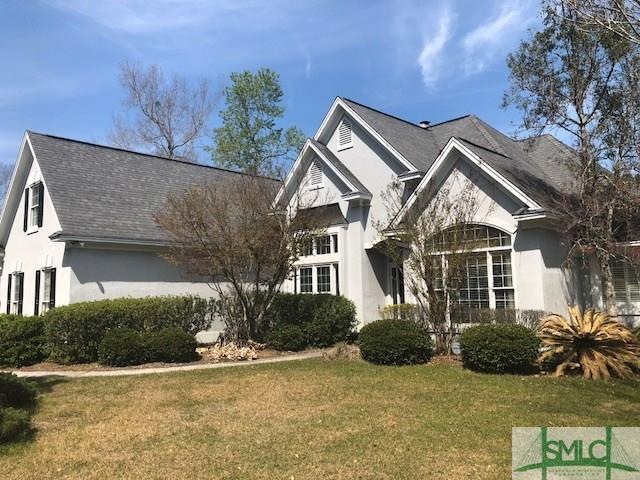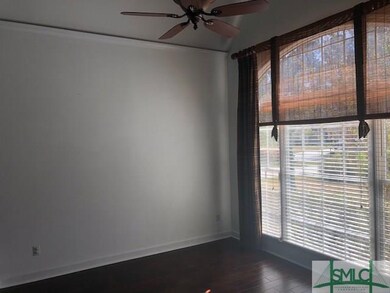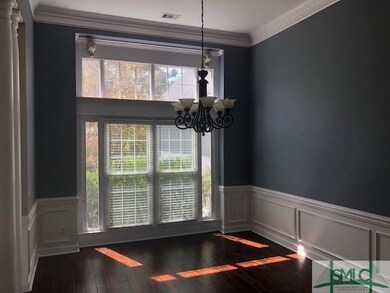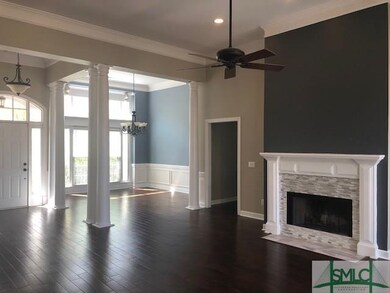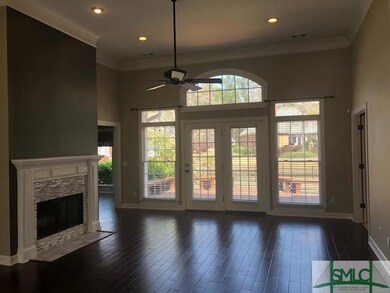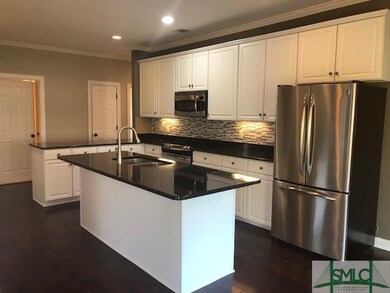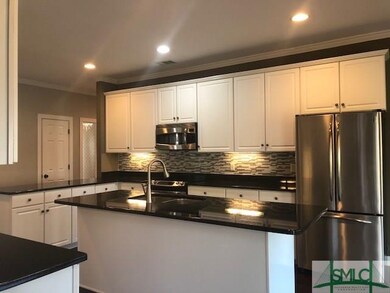
12 Baymeadow Ln Savannah, GA 31405
Southbridge NeighborhoodHighlights
- Golf Course Community
- Home fronts a lagoon or estuary
- Clubhouse
- Fitness Center
- Community Lake
- Deck
About This Home
As of October 2022LOVELY LAGOON VIEWS!! TIMELESS STYLE MEETS CASUAL ELEGANCE..THIS FUNCTIONAL FLOORPLAN SHOWCASES 4 BEDROOMS / 2 BATHS... With Formal Living Room/Study + Formal Dining Room + Great Room w Fire Place + Large Kitchen Boasting Stainless Appliances, Granite Counters, Island and Custom Backsplash..First Floor Master Offers Double Closets w Built-Ins + Spacious Master Bath Including Double Vanities, Separate Shower and Whirlpool Bath...Secondary Bedrooms are on the Other Side of the Home and are Light and Bright!! Bonus (4th Bedroom) is Tucked Away for Privacy and Convenience..Awesome Laundry Room w Travertine Tile and Utility Sink..Outdoor Amenities Include Expansive Deck Overlooking Lagoon..Decorative Wrought Iron Fencing As Well.. Southbridge Offers Membership Opportunities For Golf, Tennis, and The Grand Lake Club / Resort Center..Excellent Location Convenient to Shopping/ I-16 and Historic Savannah Attractions..
Last Agent to Sell the Property
Coldwell Banker Access Realty License #181499 Listed on: 03/19/2018

Home Details
Home Type
- Single Family
Est. Annual Taxes
- $7,918
Year Built
- Built in 1997
Lot Details
- 0.34 Acre Lot
- Home fronts a lagoon or estuary
- Cul-De-Sac
- Fenced Yard
- Wrought Iron Fence
HOA Fees
- $40 Monthly HOA Fees
Home Design
- Traditional Architecture
- Raised Foundation
- Ridge Vents on the Roof
- Asphalt Roof
- Stucco
Interior Spaces
- 2,500 Sq Ft Home
- 1-Story Property
- Rear Stairs
- Recessed Lighting
- Gas Fireplace
- Double Pane Windows
- Great Room with Fireplace
Kitchen
- Breakfast Area or Nook
- Kitchen Island
Bedrooms and Bathrooms
- 4 Bedrooms
- Split Bedroom Floorplan
- 2 Full Bathrooms
- Dual Vanity Sinks in Primary Bathroom
- Whirlpool Bathtub
- Separate Shower
Laundry
- Laundry Room
- Sink Near Laundry
- Washer and Dryer Hookup
Parking
- 2 Car Attached Garage
- Automatic Garage Door Opener
Outdoor Features
- Deck
- Front Porch
Schools
- Gould Elementary School
- West Chatham Middle School
- New Hampstead High School
Utilities
- Central Heating and Cooling System
- Heat Pump System
- Electric Water Heater
- Cable TV Available
Listing and Financial Details
- Assessor Parcel Number 1-0989G-01-010
Community Details
Overview
- Southbridge Association
- Community Lake
Recreation
- Golf Course Community
- Tennis Courts
- Volleyball Courts
- Community Playground
- Fitness Center
- Community Pool
- Park
- Jogging Path
Additional Features
- Clubhouse
- Building Security System
Ownership History
Purchase Details
Home Financials for this Owner
Home Financials are based on the most recent Mortgage that was taken out on this home.Purchase Details
Home Financials for this Owner
Home Financials are based on the most recent Mortgage that was taken out on this home.Purchase Details
Home Financials for this Owner
Home Financials are based on the most recent Mortgage that was taken out on this home.Purchase Details
Home Financials for this Owner
Home Financials are based on the most recent Mortgage that was taken out on this home.Similar Homes in Savannah, GA
Home Values in the Area
Average Home Value in this Area
Purchase History
| Date | Type | Sale Price | Title Company |
|---|---|---|---|
| Warranty Deed | $499,900 | -- | |
| Limited Warranty Deed | -- | -- | |
| Warranty Deed | $399,900 | -- | |
| Warranty Deed | $305,900 | -- | |
| Deed | $414,000 | -- |
Mortgage History
| Date | Status | Loan Amount | Loan Type |
|---|---|---|---|
| Open | $474,905 | New Conventional | |
| Previous Owner | $319,920 | New Conventional | |
| Previous Owner | $283,000 | New Conventional | |
| Previous Owner | $285,400 | New Conventional | |
| Previous Owner | $312,200 | New Conventional | |
| Previous Owner | $311,200 | New Conventional | |
| Previous Owner | $62,100 | New Conventional | |
| Previous Owner | $84,000 | New Conventional |
Property History
| Date | Event | Price | Change | Sq Ft Price |
|---|---|---|---|---|
| 10/13/2022 10/13/22 | Sold | $499,900 | 0.0% | $200 / Sq Ft |
| 08/11/2022 08/11/22 | For Sale | $499,900 | +25.0% | $200 / Sq Ft |
| 04/09/2021 04/09/21 | Sold | $399,900 | 0.0% | $160 / Sq Ft |
| 03/02/2021 03/02/21 | For Sale | $399,900 | +30.7% | $160 / Sq Ft |
| 05/31/2018 05/31/18 | Sold | $305,900 | -4.4% | $122 / Sq Ft |
| 04/03/2018 04/03/18 | Price Changed | $320,000 | -1.5% | $128 / Sq Ft |
| 03/19/2018 03/19/18 | For Sale | $325,000 | -- | $130 / Sq Ft |
Tax History Compared to Growth
Tax History
| Year | Tax Paid | Tax Assessment Tax Assessment Total Assessment is a certain percentage of the fair market value that is determined by local assessors to be the total taxable value of land and additions on the property. | Land | Improvement |
|---|---|---|---|---|
| 2024 | $7,918 | $212,880 | $45,440 | $167,440 |
| 2023 | $6,733 | $196,160 | $45,440 | $150,720 |
| 2022 | $4,647 | $156,880 | $45,440 | $111,440 |
| 2021 | $4,853 | $140,520 | $45,440 | $95,080 |
| 2020 | $4,216 | $129,840 | $45,440 | $84,400 |
| 2019 | $4,336 | $122,360 | $40,379 | $81,981 |
| 2018 | $3,267 | $134,040 | $45,440 | $88,600 |
| 2017 | $3,209 | $134,640 | $45,440 | $89,200 |
| 2016 | $3,287 | $133,480 | $45,440 | $88,040 |
| 2015 | $3,279 | $134,680 | $45,440 | $89,240 |
| 2014 | $4,739 | $136,880 | $0 | $0 |
Agents Affiliated with this Home
-
Tripp Butler

Seller's Agent in 2022
Tripp Butler
Southbridge Greater Sav Realty
(912) 856-8685
113 in this area
190 Total Sales
-
K
Buyer's Agent in 2022
Kimberly Kilbourne
Redfin Corporation
-
Jenny Hearn

Seller's Agent in 2021
Jenny Hearn
RE/MAX
(912) 658-1608
4 in this area
68 Total Sales
-
James Presnell

Buyer's Agent in 2021
James Presnell
eXp Realty LLC
(912) 661-3331
1 in this area
144 Total Sales
-
Jeff Shaufelberger

Seller's Agent in 2018
Jeff Shaufelberger
Coldwell Banker Platinum Partners
(912) 660-8334
6 in this area
216 Total Sales
Map
Source: Savannah Multi-List Corporation
MLS Number: 187451
APN: 10989G01010
- 6 Baysprings Point
- 106 Baymeadow Point
- 8 Cedar Point Dr
- 3 Pine Lakes Point
- 135 Steeplechase Ct
- 115 Greenview Dr
- 1 Myrtlewood Dr
- 17 Hickory Grove Point
- 706 Southbridge Blvd
- 103 Sabal Ln
- 8 Laurel Oak Ct
- 1 Southernwood Place
- 2 Jasmine Crossing
- 39 Grand Lake Cir
- 109 Southernwood Place
- 11 White Oak Bluff
- 1409 Dean Forest Rd
- 9 Wood Duck Dr
- 21 Crestwood Dr
- 765 Southbridge Blvd
